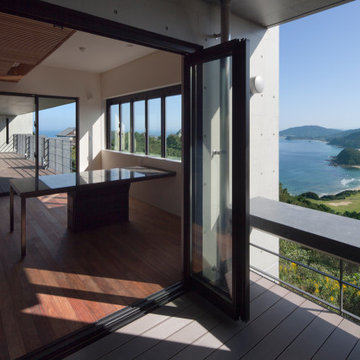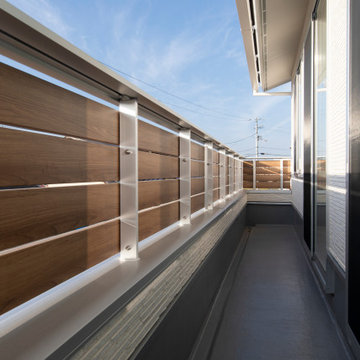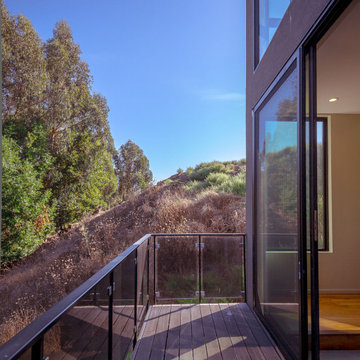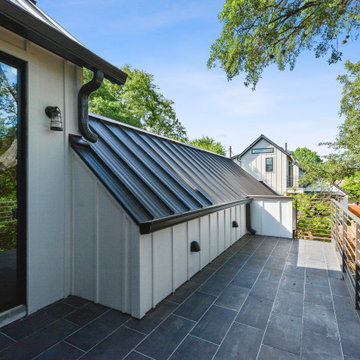148 fotos de balcones con privacidad y barandilla de metal
Filtrar por
Presupuesto
Ordenar por:Popular hoy
41 - 60 de 148 fotos
Artículo 1 de 3
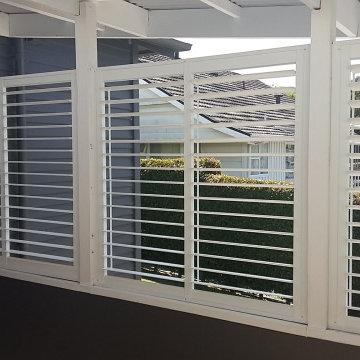
Exterior shutters for a home based in Auckland.
Diseño de balcones actual pequeño en anexo de casas con privacidad y barandilla de metal
Diseño de balcones actual pequeño en anexo de casas con privacidad y barandilla de metal
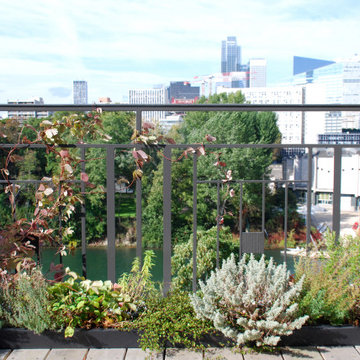
Ejemplo de balcones contemporáneo de tamaño medio con privacidad y barandilla de metal
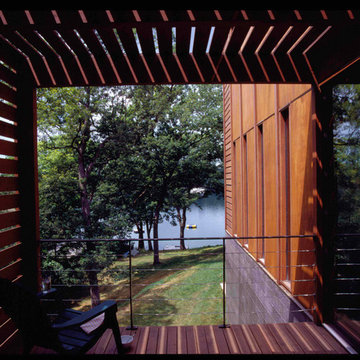
In early 2002 Vetter Denk Architects undertook the challenge to create a highly designed affordable home. Working within the constraints of a narrow lake site, the Aperture House utilizes a regimented four-foot grid and factory prefabricated panels. Construction was completed on the home in the Fall of 2002.
The Aperture House derives its name from the expansive walls of glass at each end framing specific outdoor views – much like the aperture of a camera. It was featured in the March 2003 issue of Milwaukee Magazine and received a 2003 Honor Award from the Wisconsin Chapter of the AIA. Vetter Denk Architects is pleased to present the Aperture House – an award-winning home of refined elegance at an affordable price.
Overview
Moose Lake
Size
2 bedrooms, 3 bathrooms, recreation room
Completion Date
2004
Services
Architecture, Interior Design, Landscape Architecture
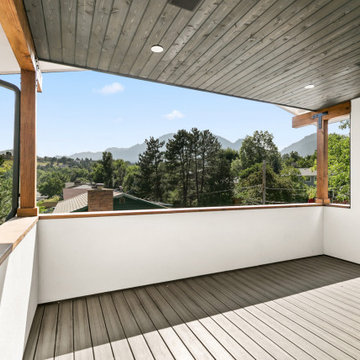
Ejemplo de balcones contemporáneo grande en anexo de casas con privacidad y barandilla de metal
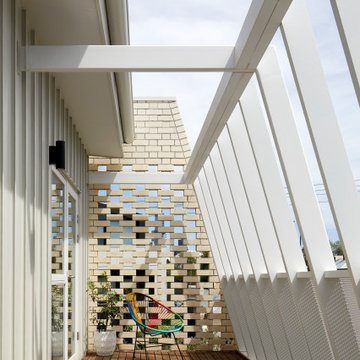
Foto de balcones minimalista grande con privacidad, pérgola y barandilla de metal
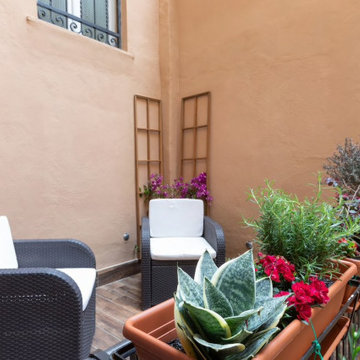
In questo piccolo balcone è possibile trovare la privacy anche al centro di Roma.
Imagen de balcones actual pequeño sin cubierta con privacidad y barandilla de metal
Imagen de balcones actual pequeño sin cubierta con privacidad y barandilla de metal
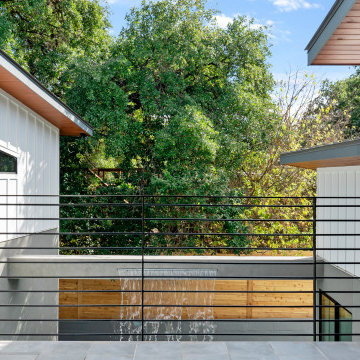
Large balcony over the pool area
Diseño de balcones moderno grande con privacidad, toldo y barandilla de metal
Diseño de balcones moderno grande con privacidad, toldo y barandilla de metal
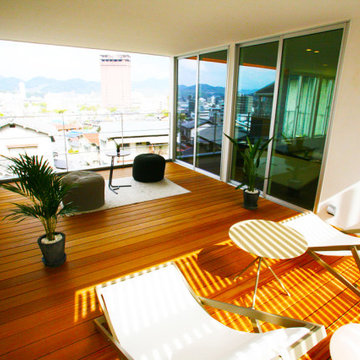
天候を気にせず愉しむ、半屋外のプライベート空間。
Imagen de balcones moderno de tamaño medio con privacidad y barandilla de metal
Imagen de balcones moderno de tamaño medio con privacidad y barandilla de metal
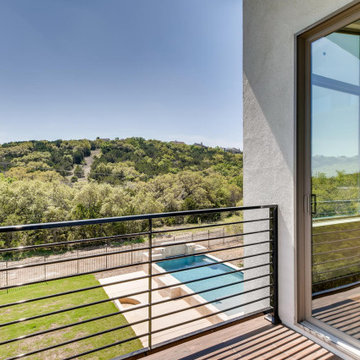
Diseño de balcones moderno de tamaño medio sin cubierta con privacidad y barandilla de metal
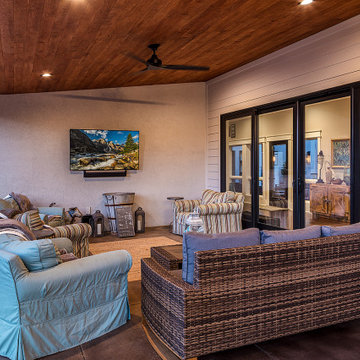
This gorgeous home renovation features an expansive kitchen with large, seated island, open living room with vaulted ceilings with exposed wood beams, and plenty of finished outdoor living space to enjoy the gorgeous outdoor views.
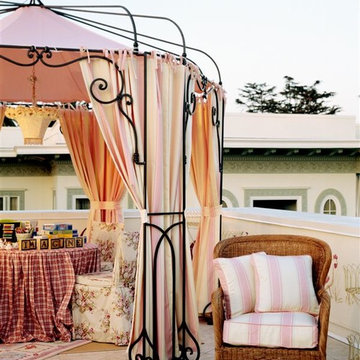
Pat Lepe Custom Draperies
Imagen de balcones clásico renovado extra grande con pérgola, barandilla de metal y privacidad
Imagen de balcones clásico renovado extra grande con pérgola, barandilla de metal y privacidad
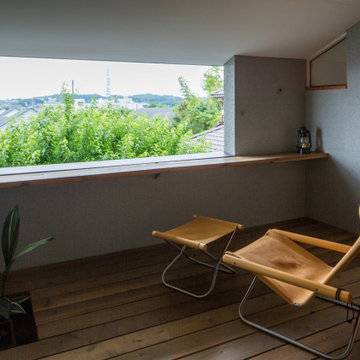
開口のそばに小さなカウンターを設け、花火を見ながらビールを楽しみます。手摺は、椅子に座ると目線を遮るため(建築基準法上、必要高さを確保)、脱着できるようにしています(花火鑑賞時のみ)。
Foto de balcones moderno pequeño en anexo de casas con privacidad y barandilla de metal
Foto de balcones moderno pequeño en anexo de casas con privacidad y barandilla de metal
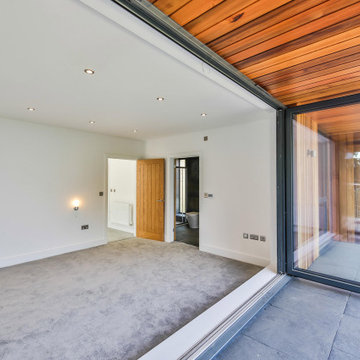
Whilst the site was a good size for the building, the working area was tight due to the very steep slope and limited access. Therefore, to minimise construction costs RRA designed the replacement dwelling to use the existing building footprint and foundations, and kept the ridge height the same as the existing house. The garage became part of the main house using a small link and a subterranean level with additional parking was excavated. This strategy resulting in no negative visual impact to the views of surrounding buildings whilst enabling a significant increase to the floor area.
Extensive glazing was used strategically to benefit from the stunning views over Cheltenham whilst also allowing the building to fully utilise the solar gain to heat the house. Balcony areas have been added to offer the inhabitants outdoor space, other than the garden, from which to enjoy the views.
Central to the building is the large kitchen area which links several areas of the house. This features a central void space to a large rooflight positioned to increase the natural light within the deepest part of the building.
In order to integrate the contemporary style into the natural surroundings a pallette of render, Cedar Cladding, Local Stone and Powder Coated Aluminium Windows was employed.
Externally the use of solar powered, low-level lighting, illuminates the access forecourt for safety, without causing excessive light pollution.
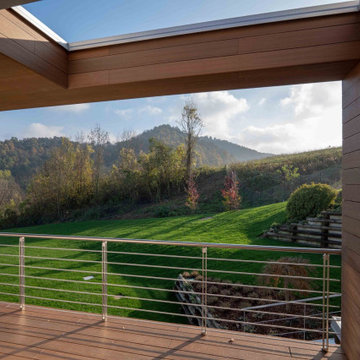
loggione piano superiore
Diseño de balcones actual grande en anexo de casas con privacidad y barandilla de metal
Diseño de balcones actual grande en anexo de casas con privacidad y barandilla de metal
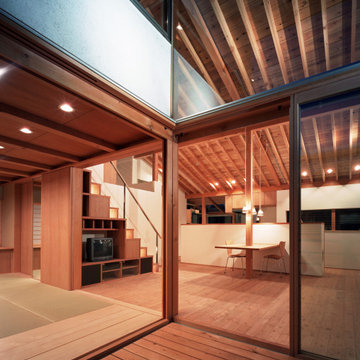
Modelo de balcones minimalista de tamaño medio en anexo de casas con privacidad y barandilla de metal
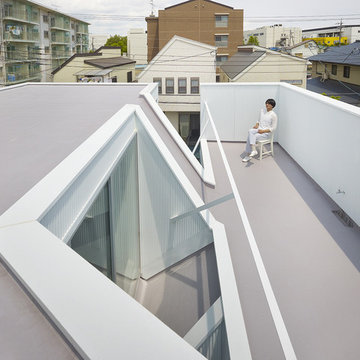
Toshiyuki Yano
Modelo de balcones actual pequeño sin cubierta con privacidad y barandilla de metal
Modelo de balcones actual pequeño sin cubierta con privacidad y barandilla de metal
148 fotos de balcones con privacidad y barandilla de metal
3
