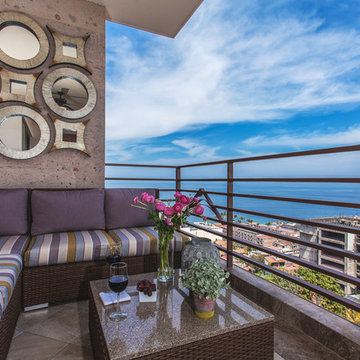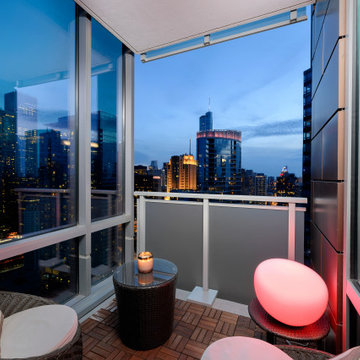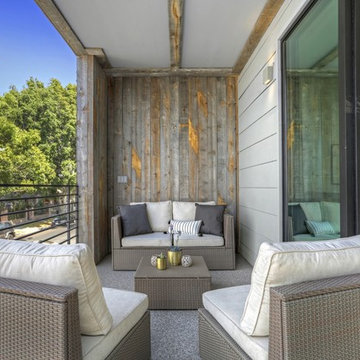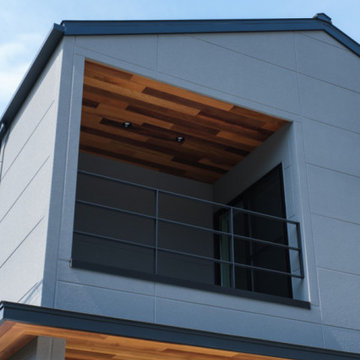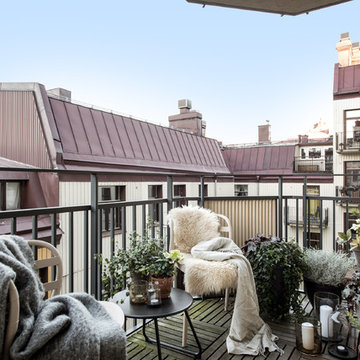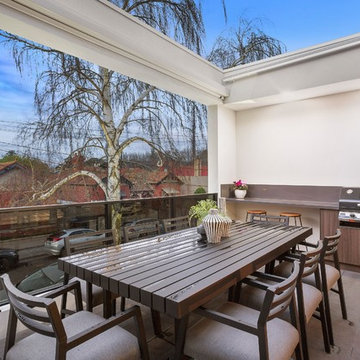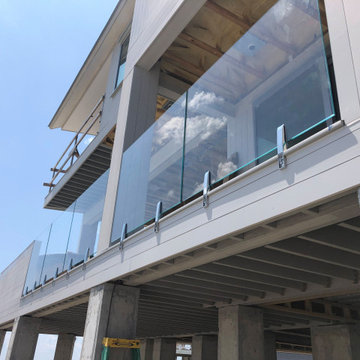865 fotos de balcones azules con todos los materiales para barandillas
Filtrar por
Presupuesto
Ordenar por:Popular hoy
101 - 120 de 865 fotos
Artículo 1 de 3
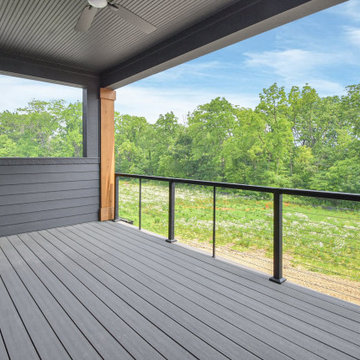
The second floor balcony is located off the home office area and offers sweeping views of the wooded home site.
Modelo de balcones tradicional renovado en anexo de casas con barandilla de cable y iluminación
Modelo de balcones tradicional renovado en anexo de casas con barandilla de cable y iluminación
![ESTATE HOME [reno]](https://st.hzcdn.com/fimgs/pictures/balconies/estate-home-reno-omega-construction-and-design-inc-img~f131c00d0b090cad_0992-1-577e5d1-w360-h360-b0-p0.jpg)
© PKD LLC
Ejemplo de balcones tradicional renovado grande en anexo de casas con barandilla de cable
Ejemplo de balcones tradicional renovado grande en anexo de casas con barandilla de cable
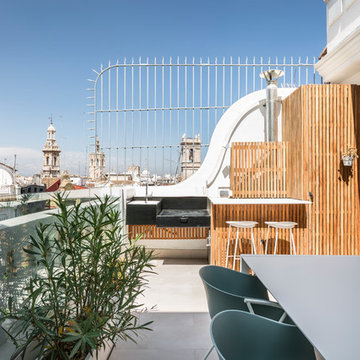
Ejemplo de balcones mediterráneo de tamaño medio sin cubierta con barandilla de vidrio
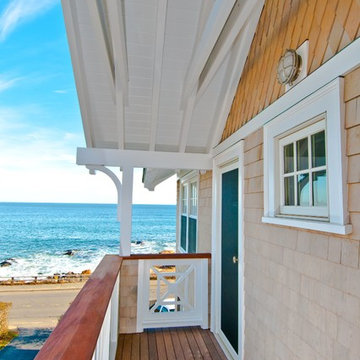
Ejemplo de balcones costero pequeño en anexo de casas con barandilla de madera
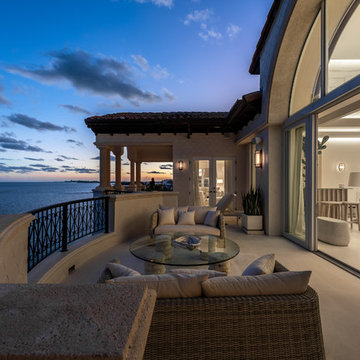
Brian Sokolowski
Foto de balcones mediterráneo extra grande en anexo de casas con barandilla de varios materiales
Foto de balcones mediterráneo extra grande en anexo de casas con barandilla de varios materiales

Originally built in the early twentieth century, this Orchard Lake cottage was purchased almost 10 years ago by a wonderful couple—empty nesters with an appreciation for stunning views, modern amenities and quality craftsmanship. They hired MainStreet Design Build to design and remodel their home to fit their needs exactly.
Upon initial inspection, it was apparent that the original home had been modified over the years, sustaining multiple room additions. Consequently, this mid-size cottage home had little character or cohesiveness. Even more concerning, after conducting a thorough inspection, it became apparent that the structure was inadequate to sustain major modifications. As a result, a plan was formulated to take the existing structure down to its original floor deck.
The clients’ needs that fueled the design plan included:
-Preserving and capitalizing on the lake view
-A large, welcoming entry from the street
-A warm, inviting space for entertaining guests and family
-A large, open kitchen with room for multiple cooks
-Built-ins for the homeowner’s book collection
-An in-law suite for the couple’s aging parents
The space was redesigned with the clients needs in mind. Building a completely new structure gave us the opportunity to create a large, welcoming main entrance. The dining and kitchen areas are now open and spacious for large family gatherings. A custom Grabill kitchen was designed with professional grade Wolf and Thermador appliances for an enjoyable cooking and dining experience. The homeowners loved the Grabill cabinetry so much that they decided to use it throughout the home in the powder room, (2) guest suite bathrooms and the laundry room, complete with dog wash. Most breathtaking; however, might be the luxury master bathroom which included extensive use of marble, a 2-person Maax whirlpool tub, an oversized walk-in-shower with steam and bench seating for two, and gorgeous custom-built inset cherry cabinetry.
The new wide plank oak flooring continues throughout the entire first and second floors with a lovely open staircase lit by a chandelier, skylights and flush in-wall step lighting. Plenty of custom built-ins were added on walls and seating areas to accommodate the client’s sizeable book collection. Fitting right in to the gorgeous lakefront lot, the home’s exterior is reminiscent of East Coast “beachy” shingle-style that includes an attached, oversized garage with Mahogany carriage style garage doors that leads directly into a mud room and first floor laundry.
These Orchard Lake property homeowners love their new home, with a combined first and second floor living space totaling 4,429 sq. ft. To further add to the amenities of this home, MainStreet Design Build is currently under design contract for another major lower-level / basement renovation in the fall of 2017.
Kate Benjamin Photography
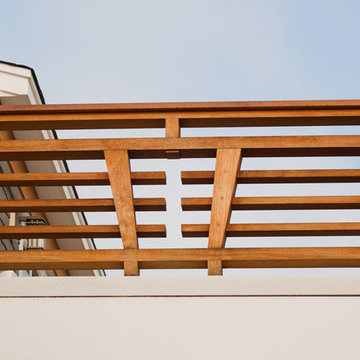
Added detail to a common element can elevate the design with minimal additional cost.
Modelo de balcones de estilo americano con barandilla de madera
Modelo de balcones de estilo americano con barandilla de madera
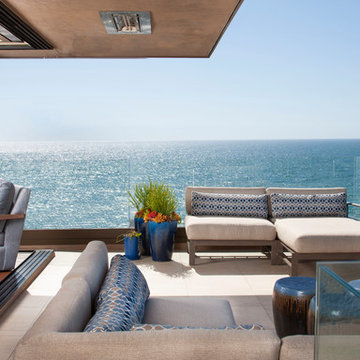
Diseño de balcones marinero en anexo de casas con jardín de macetas y barandilla de vidrio
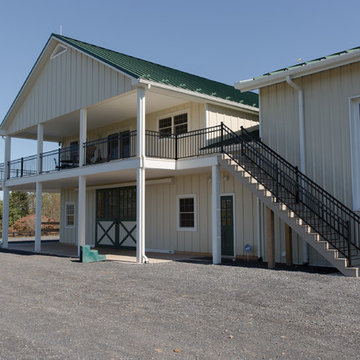
Modelo de balcones de estilo de casa de campo de tamaño medio en anexo de casas con barandilla de metal
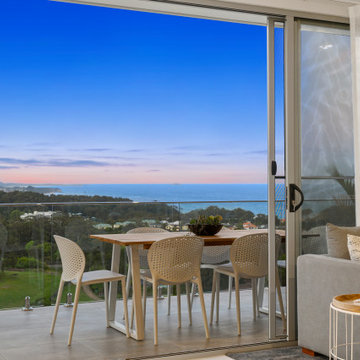
Styled by Sapphire Living Interiors @sapphire_living
Photography by Open 2 View Coffs Coast
Foto de balcones actual sin cubierta con barandilla de vidrio
Foto de balcones actual sin cubierta con barandilla de vidrio
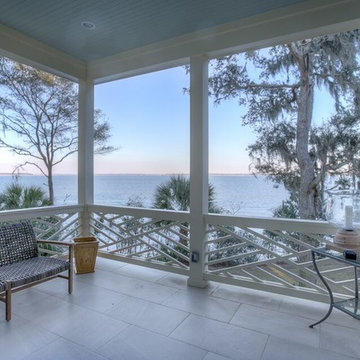
Diseño de balcones tradicional grande en anexo de casas con barandilla de madera
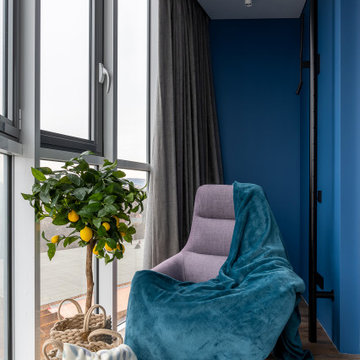
Лоджия с панорамным остеклением, акцентной стеной панорамным видом на лес
Ejemplo de balcones actual de tamaño medio sin cubierta con barandilla de vidrio
Ejemplo de balcones actual de tamaño medio sin cubierta con barandilla de vidrio
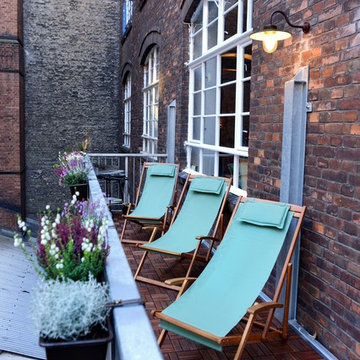
Imagen de balcones actual pequeño sin cubierta con barandilla de metal y jardín de macetas
865 fotos de balcones azules con todos los materiales para barandillas
6
