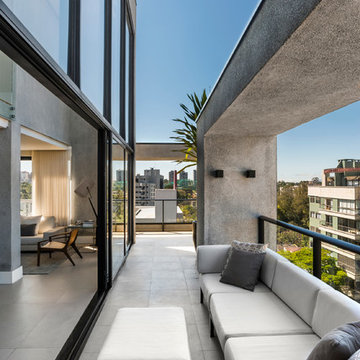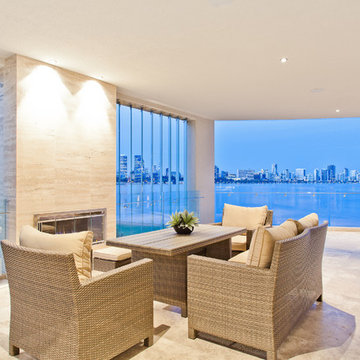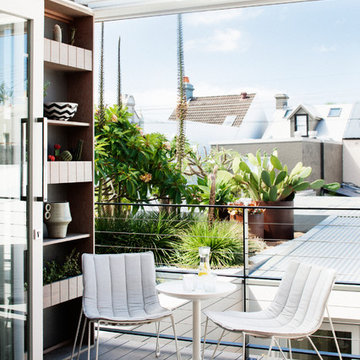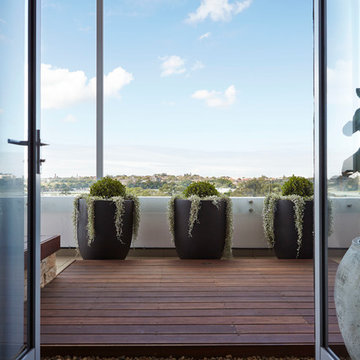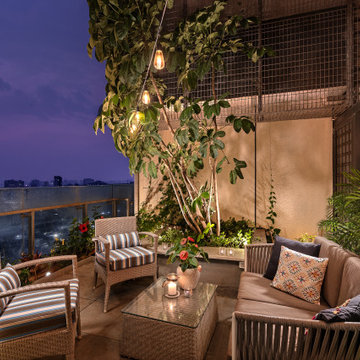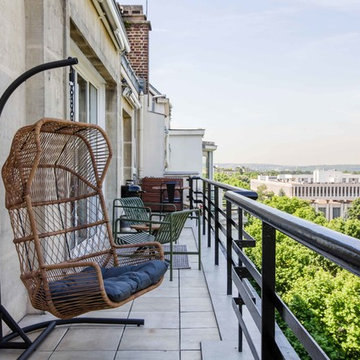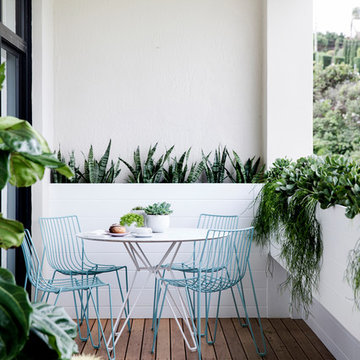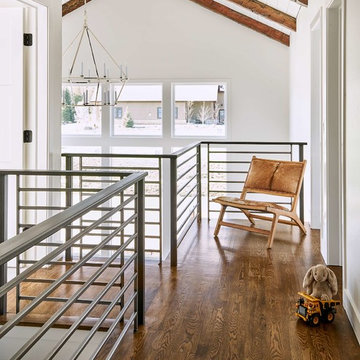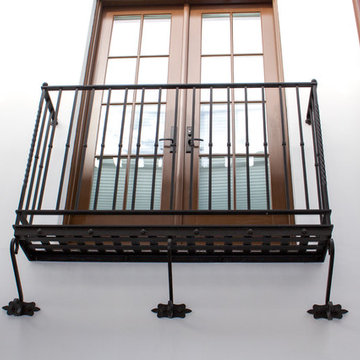9.321 fotos de balcones azules, blancos
Filtrar por
Presupuesto
Ordenar por:Popular hoy
21 - 40 de 9321 fotos
Artículo 1 de 3
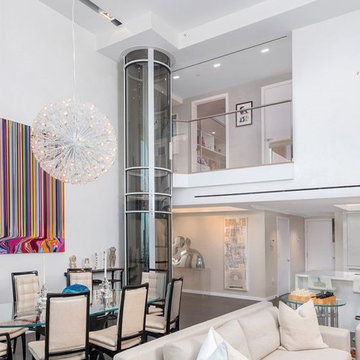
As of 2018 Pneumatic Vacuum Home Elevators are now allowed in Massachusetts! This elevator is powered by air and is truly a work of art. It is ideal for retro-fitting in existing homes. It requires a minimal footprint, no pit or machine room required. This picture shows the most popular size PVE37 model. This unit only takes up a 39" diameter of space!
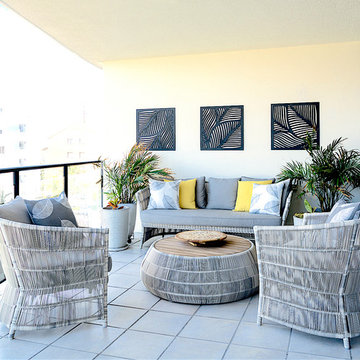
This apartment balcony was transformed with furniture to suit it's scale, palms and artwork to soften the environment and add interest.
Photo Greg Larchin
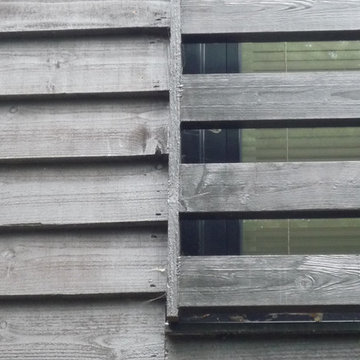
Timber cladding and Juliet balcony detail on the exterior of the new master bedroom suite built above the garage of this 1960s detached property.
Imagen de balcones actual de tamaño medio sin cubierta
Imagen de balcones actual de tamaño medio sin cubierta
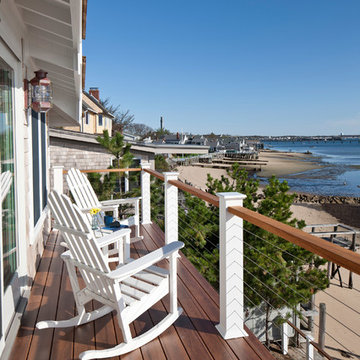
Imagen de balcones marinero de tamaño medio sin cubierta
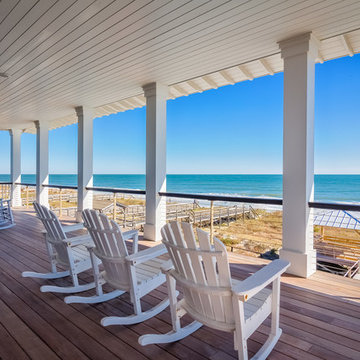
Gregory Butler – Prime Folio, Inc
Imagen de balcones costero en anexo de casas
Imagen de balcones costero en anexo de casas
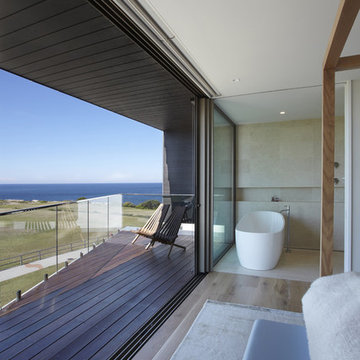
House Clovelly is a High end house overlooking the ocean in Sydney. It was designed to be partially manufactured in a factory and assembled on site. This achieved massive cost and time savings and a high quality finish.
By tessellate a+d
Sharrin Rees Photography

Diseño de balcones contemporáneo de tamaño medio con privacidad, pérgola y barandilla de vidrio

Porcelain tiles, custom powder coated steel planters, plantings, custom steel furniture, outdoor decorations.
Foto de balcones actual pequeño en anexo de casas con barandilla de vidrio
Foto de balcones actual pequeño en anexo de casas con barandilla de vidrio
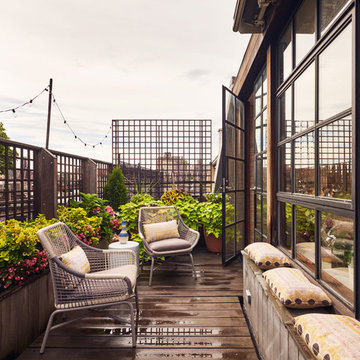
© Edward Caruso Photography
Interior design by Francis Interiors
Foto de balcones retro sin cubierta
Foto de balcones retro sin cubierta
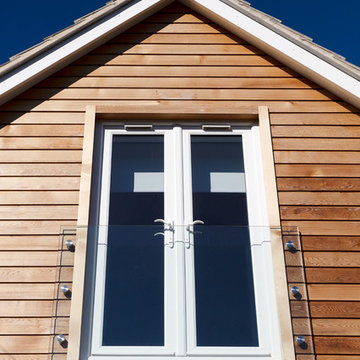
This project involved transforming a three-bedroom bungalow into a five-bedroom house. It also involved changing a single garage into a double. The house itself was set in the 1950s and has been brought into the 2010s –the type of challenge we love to embrace.
To achieve the ultimate finish for this house without overspending has been tricky, but we have looked at ways to achieve a modern design within a budget. Also, we have given this property a bespoke look and feel. Generally houses are built to achieve a set specification, with typical finishes and designs to suit the majority of users but we have changed things.
We have emphasised space in this build which adds a feeling of luxury. We didn’t want to feel enclosed in our house, not in any of the rooms. Sometimes four or five-bedroom houses have a box room but we have avoided this by building large open areas to create a good flow throughout.
One of the main elements we have introduced is underfloor heating throughout the ground floor. Another thing we wanted to do is open up the bedroom ceilings to create as much space as possible, which has added a wow factor to the bedrooms. There are also subtle touches throughout the house that mix simplicity with complex design. By simplicity, we mean white architrave skirting all round, clean, beautiful doors, handles and ironmongery, with glass in certain doors to allow light to flow.
The kitchen shows people what a luxury kitchen can look and feel like which built for home use and entertaining. 3 of the bedrooms have an ensuite which gives added luxury. One of the bedrooms is downstairs, which will suit those who may struggle with stairs and caters for all guests. One of the bedrooms has a Juliet balcony with a really tall window which floods the room with light.
This project shows how you can achieve the wow factor throughout a property by adding certain finishes or opening up ceilings. It is a spectacle without having to go to extraordinary costs. It is a masterpiece and a real example for us to showcase what K Design and Build can do.
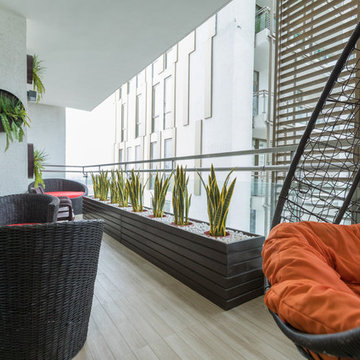
MADS Creations
Diseño de balcones contemporáneo en anexo de casas con barandilla de varios materiales
Diseño de balcones contemporáneo en anexo de casas con barandilla de varios materiales
9.321 fotos de balcones azules, blancos
2
