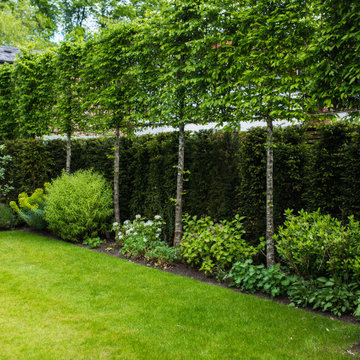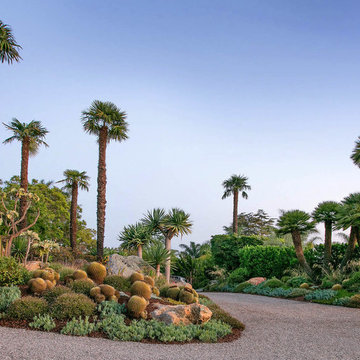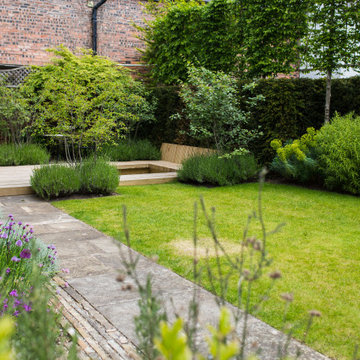276 fotos de accesos privados eclécticos
Filtrar por
Presupuesto
Ordenar por:Popular hoy
1 - 20 de 276 fotos
Artículo 1 de 3
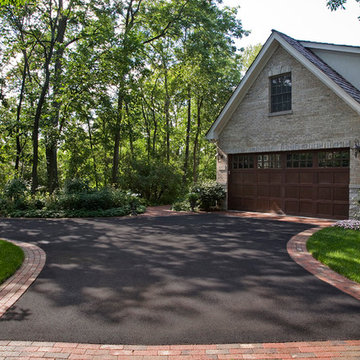
Photo by Linda Oyama Bryan
Diseño de acceso privado bohemio de tamaño medio en primavera en patio con exposición reducida al sol y adoquines de ladrillo
Diseño de acceso privado bohemio de tamaño medio en primavera en patio con exposición reducida al sol y adoquines de ladrillo
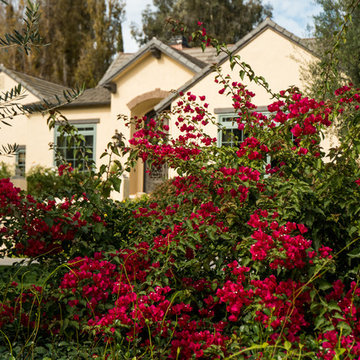
' La Jolla Red'Bougainvillea is ever present in the front garden.
photos by Karin Wilson
Diseño de jardín ecléctico grande en patio delantero con exposición total al sol
Diseño de jardín ecléctico grande en patio delantero con exposición total al sol
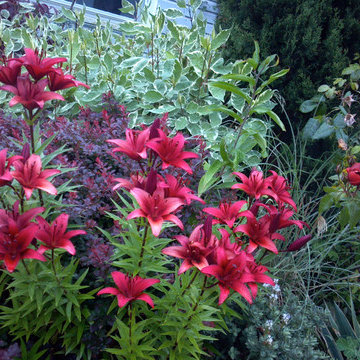
Red lilies and Hot Cocoa roses and hardy Fuchsias add some punch to the otherwise rather somber color scheme. The roses and Fuchsias bloom from spring to the first hard frost. The Berberis provides fabulous staking for the lilies.
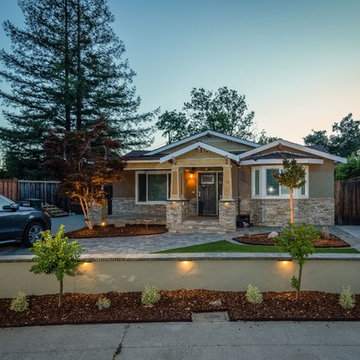
Ejemplo de jardín bohemio pequeño en verano en patio delantero con exposición total al sol y adoquines de hormigón
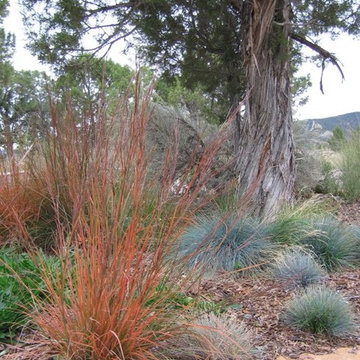
In a vast natural landscape, the formal design of intentionally landscaped beds often jars, visually.
This Client came from Lake Forest, Illinois, the land of gentrified old world landscapes. Here in the Rockies, she left behind her corporate career to immerse herself in horses, art and a new life lived in connection with family and Nature. She wanted a simple landscape that spoke to these new desires.
For this project, we crafted opportunities for Nature to weave its way back into the landscape. The circle drive is the first whiff of this. Designed around a gnarled cedar, the spirit of this entire ranch, we simplified the plant palette, bringing in native and regionally adapted grasses and wildflowers. And that's it! These colors burn against the silvers and tawny browns of Missouri Heights!
Gigi

A small courtyard garden in San Francisco.
• Creative use of space in the dense, urban fabric of hilly SF.
• For the last several years the clients had carved out a make shift courtyard garden at the top of their driveway. It was one of the few flat spaces in their yard where they could sit in the sun and enjoy a cup of coffee. We turned the top of a steep driveway into a courtyard garden.
• The actual courtyard design was planned for the maximum dimensions possible to host a dining table and a seating area. The space is conveniently located outside their kitchen and home offices. However we needed to save driveway space for parking the cars and getting in and out.
• The design, fabrication and installation team was comprised of people we knew. I was an acquaintance to the clients having met them through good friends. The landscape contractor, Boaz Mor, http://www.boazmor.com/, is their neighbor and someone I worked with before. The metal fabricator is Murray Sandford of Moz Designs, https://mozdesigns.com/, https://www.instagram.com/moz_designs/ . Both contractors have long histories of working in the Bay Area on a variety of complex designs.
• The size of this garden belies the complexity of the design. We did not want to remove any of the concrete driveway which was 12” or more in thickness, except for the area where the large planter was going. The driveway sloped in two directions. In order to get a “level”, properly, draining patio, we had to start it at around 21” tall at the outside and end it flush by the garage doors.
• The fence is the artful element in the garden. It is made of power-coated aluminum. The panels match the house color; and posts match the house trim. The effect is quiet, blending into the overall property. The panels are dramatic. Each fence panel is a different size with a unique pattern.
• The exterior panels that you see from the street are an abstract riff on the seasons of the Persian walnut tree in their front yard. The cut-outs illustrate spring bloom when the walnut leafs out to autumn when the nuts drop to the ground and the squirrels eats them, leaving a mess of shells everywhere. Even the pesky squirrel appears on one of the panels.
• The interior panels, lining the entry into the courtyard, are an abstraction of the entire walnut tree.
• Although the panel design is made of perforations, the openings are designed to retain privacy when you are inside the courtyard.
• There is a large planter on one side of the courtyard, big enough for a tree to soften a harsh expanse of a neighboring wall. Light through the branches cast playful shadows on the wall behind.
• The lighting, mounted on the house is a nod to the client’s love of New Orleans gas lights.
• The paving is black stone from India, dark enough to absorb the warmth of the sun on a cool, summer San Francisco day.
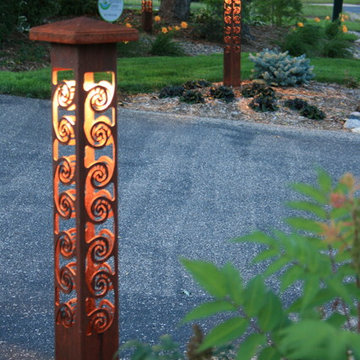
These Swirls 4x4 Bollards are used for driveway lighting on this residential project. The bollards are 37 inches tall and thus, they still "clear" most Minnesota snow banks in the winter! All our bollard lights mount on concrete piers for great stability, too! These landscape lights provide artistic sculptural markers for the driveway, day or night. Photo by Lyle Braund, Attraction Lights
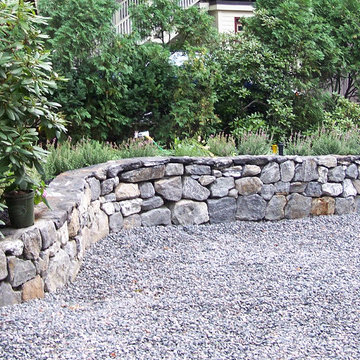
Angela Kearney, Minglewood Designs
Imagen de acceso privado bohemio pequeño en verano en patio delantero con exposición total al sol y gravilla
Imagen de acceso privado bohemio pequeño en verano en patio delantero con exposición total al sol y gravilla
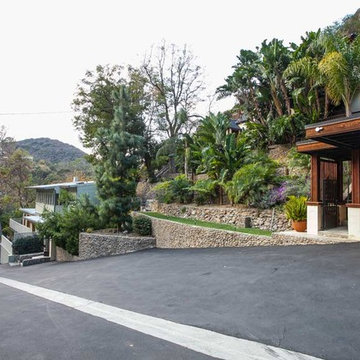
Ejemplo de acceso privado bohemio grande en ladera con muro de contención y exposición total al sol
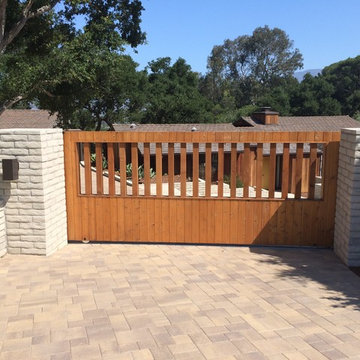
Custom galvanized steel frame, clad in wood. Automatic openers. Not yet stained to match residence. Paver driveway. Simple slump block pilasters.
Foto de acceso privado bohemio de tamaño medio en patio delantero con exposición parcial al sol y adoquines de piedra natural
Foto de acceso privado bohemio de tamaño medio en patio delantero con exposición parcial al sol y adoquines de piedra natural
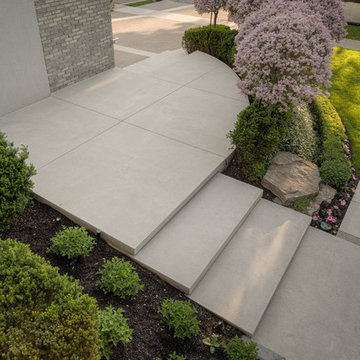
A modern curb appeal makeover that incorporates our Limestone Finish and exposed aggregate.
Modelo de acceso privado bohemio de tamaño medio con camino de entrada
Modelo de acceso privado bohemio de tamaño medio con camino de entrada
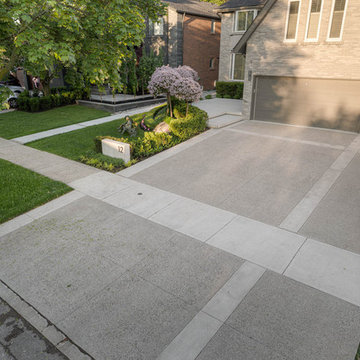
A modern curb appeal makeover that incorporates our Limestone Finish and exposed aggregate.
Foto de acceso privado bohemio de tamaño medio con camino de entrada
Foto de acceso privado bohemio de tamaño medio con camino de entrada
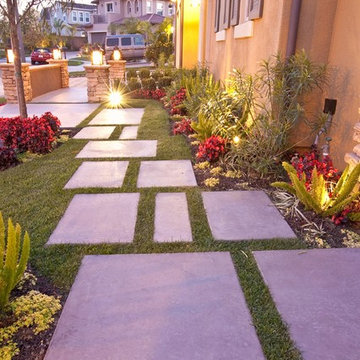
We created this natural movement pathway from the front entry to the side gate. The pads are stained concrete and we made them in random sizes to create an organic pattern.
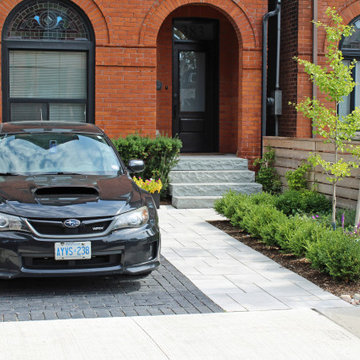
Foto de acceso privado bohemio de tamaño medio en verano en patio delantero con camino de entrada, exposición total al sol y adoquines de hormigón
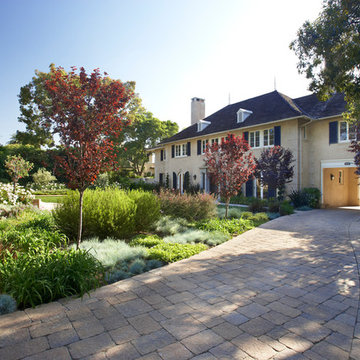
Ejemplo de acceso privado bohemio de tamaño medio en patio delantero con exposición parcial al sol y adoquines de ladrillo

Minglewood Designs, Angela Kearney
Imagen de acceso privado ecléctico de tamaño medio en primavera en patio delantero con exposición total al sol
Imagen de acceso privado ecléctico de tamaño medio en primavera en patio delantero con exposición total al sol
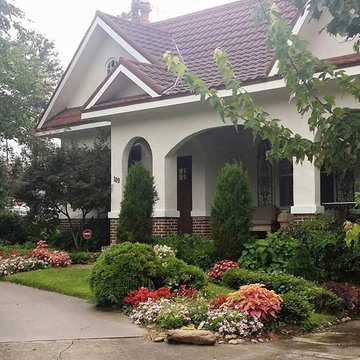
Spanish Eclectic Landscape Design and Install
Foto de jardín bohemio de tamaño medio en patio delantero
Foto de jardín bohemio de tamaño medio en patio delantero
276 fotos de accesos privados eclécticos
1
