685 fotos de accesos privados con exposición reducida al sol
Filtrar por
Presupuesto
Ordenar por:Popular hoy
1 - 20 de 685 fotos
Artículo 1 de 3
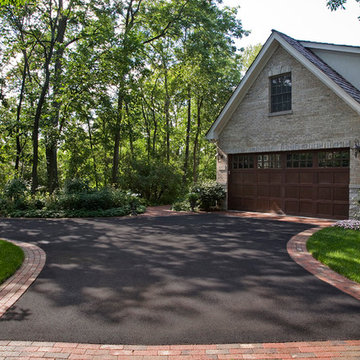
Photo by Linda Oyama Bryan
Diseño de acceso privado bohemio de tamaño medio en primavera en patio con exposición reducida al sol y adoquines de ladrillo
Diseño de acceso privado bohemio de tamaño medio en primavera en patio con exposición reducida al sol y adoquines de ladrillo
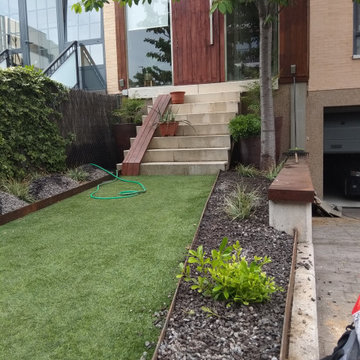
Diseño de acceso privado moderno pequeño en patio delantero con camino de entrada, exposición reducida al sol y gravilla
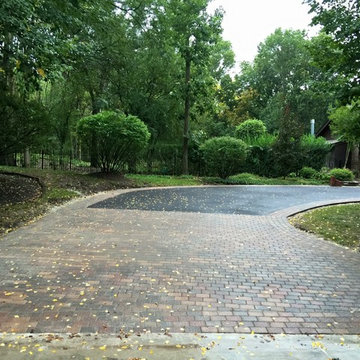
Foto de acceso privado clásico de tamaño medio en patio delantero con exposición reducida al sol y adoquines de ladrillo
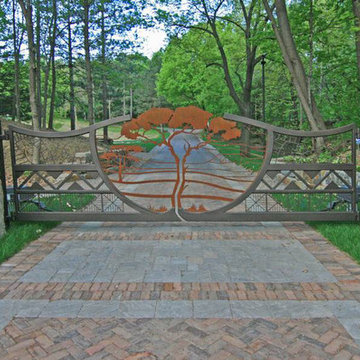
Gate detail.
Imagen de jardín rústico grande en patio delantero con exposición reducida al sol y adoquines de ladrillo
Imagen de jardín rústico grande en patio delantero con exposición reducida al sol y adoquines de ladrillo
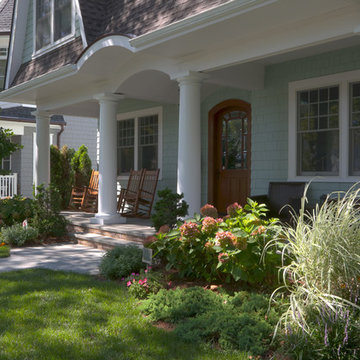
Foto de jardín tradicional de tamaño medio en verano en patio delantero con exposición reducida al sol y adoquines de hormigón
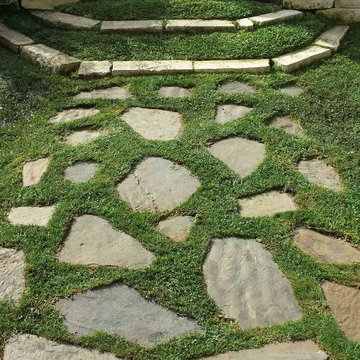
Ejemplo de jardín de estilo de casa de campo grande en primavera en patio trasero con exposición reducida al sol y gravilla

Gravel Driveway approach to Tuscan Villa Courtyard
Imagen de acceso privado mediterráneo grande en patio delantero con exposición reducida al sol y gravilla
Imagen de acceso privado mediterráneo grande en patio delantero con exposición reducida al sol y gravilla
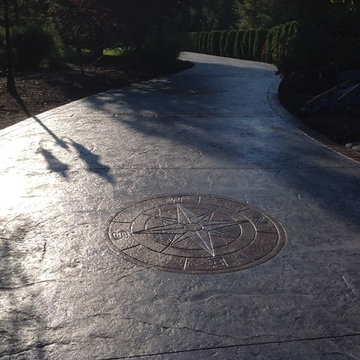
Foto de acceso privado clásico en patio delantero con exposición reducida al sol y adoquines de hormigón
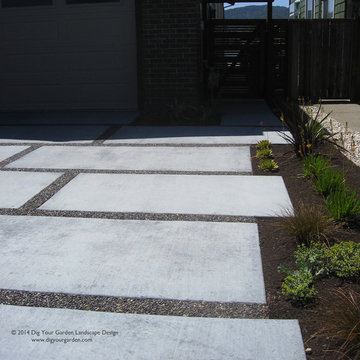
The old concrete driveway was replaced with a contemporary pattern of large concrete slabs with small Mexican pebbles set in between in permeable resin. The other areas of this front landscape were transformed from a tired, water-thirsty lawn into a contemporary setting with dramatic concrete pavers leading to the home's entrance. Plants for sun and part shade complete this project, just completed in February 2014. The back areas of this transformation are in a separate project: Modern Water-Side Landscape Remodel http://www.houzz.com/projects/456093/Modern-Water-Side-Landscape-Remodel---Lawn-Replaced--Novato--CA
Photos: © Eileen Kelly, Dig Your Garden Landscape Design
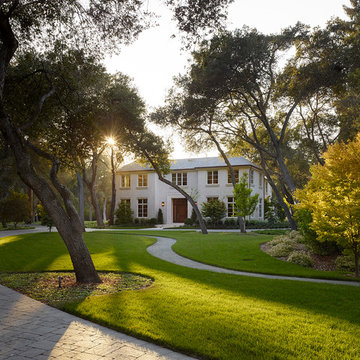
The paver driveway and sweeps in front of the house to the parking area and around the back to the garage.
Modelo de acceso privado clásico renovado extra grande en patio delantero con exposición reducida al sol y adoquines de hormigón
Modelo de acceso privado clásico renovado extra grande en patio delantero con exposición reducida al sol y adoquines de hormigón
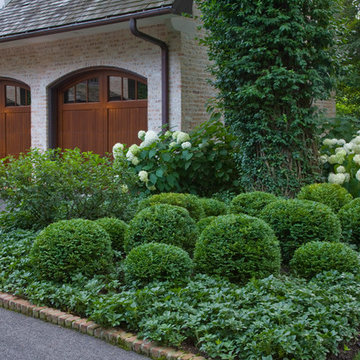
A rich traditional garden flanking the asphalt driveway lined with a cushwa brick curb. The gardens are filled with 'Tina' crabapple, Hydrangea, boxwood, and Pachysandra ground cover. Photo Credit: Linda Oyama Bryan
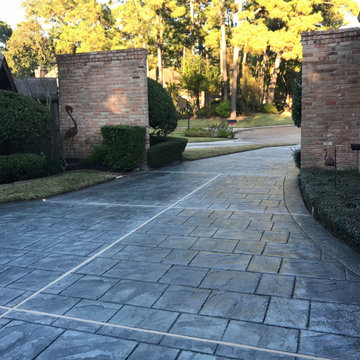
Diseño de acceso privado clásico grande en patio delantero con exposición reducida al sol y adoquines de hormigón
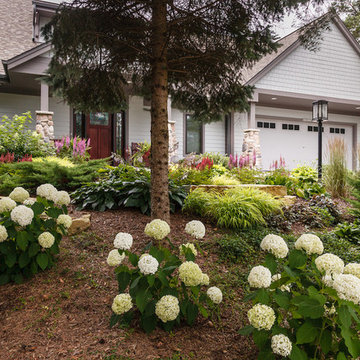
'Annabelle' hydrangea line the hillside, while helping to brighten the shade.
Westhauser Photography
Ejemplo de acceso privado de estilo americano de tamaño medio en verano en patio delantero con exposición reducida al sol y mantillo
Ejemplo de acceso privado de estilo americano de tamaño medio en verano en patio delantero con exposición reducida al sol y mantillo
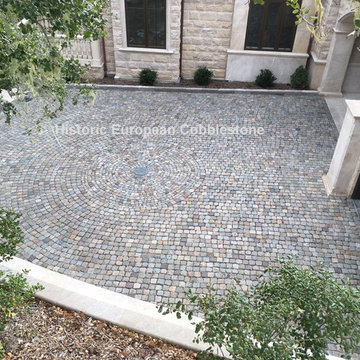
Antique reclaimed sandstone cobblestone driveway pavers. Authentic 100 - 400 year old cobblestone imported from Europe.
Foto de acceso privado clásico grande en patio con exposición reducida al sol y adoquines de piedra natural
Foto de acceso privado clásico grande en patio con exposición reducida al sol y adoquines de piedra natural
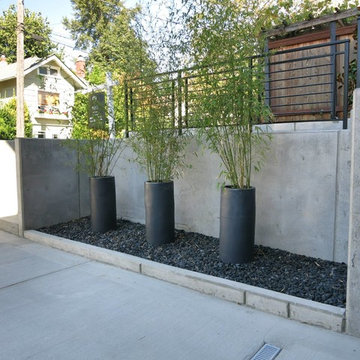
Modelo de acceso privado moderno de tamaño medio en patio delantero con exposición reducida al sol y adoquines de hormigón
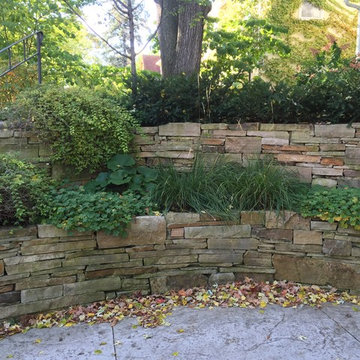
Modelo de acceso privado de estilo americano grande en patio delantero con muro de contención, exposición reducida al sol y adoquines de piedra natural
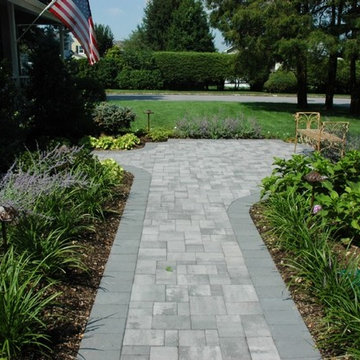
Diseño de acceso privado clásico extra grande en patio delantero con exposición reducida al sol y adoquines de piedra natural
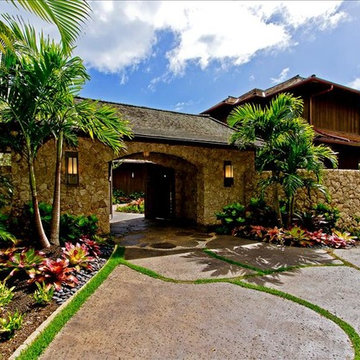
Foto de acceso privado exótico de tamaño medio en patio delantero con exposición reducida al sol y adoquines de piedra natural
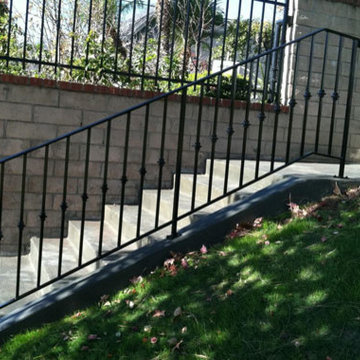
Outdoor wrought iron stair handrails installation Los Anegeles.
Ejemplo de acceso privado minimalista pequeño en otoño en patio delantero con exposición reducida al sol, adoquines de hormigón y con metal
Ejemplo de acceso privado minimalista pequeño en otoño en patio delantero con exposición reducida al sol, adoquines de hormigón y con metal
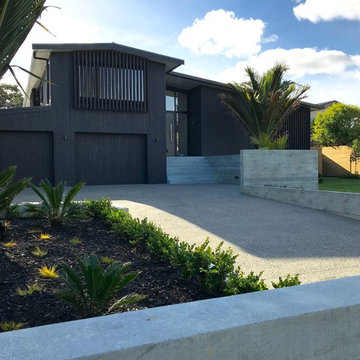
Entry of house from the street
Ejemplo de jardín grande en verano en patio delantero con exposición reducida al sol y adoquines de hormigón
Ejemplo de jardín grande en verano en patio delantero con exposición reducida al sol y adoquines de hormigón
685 fotos de accesos privados con exposición reducida al sol
1