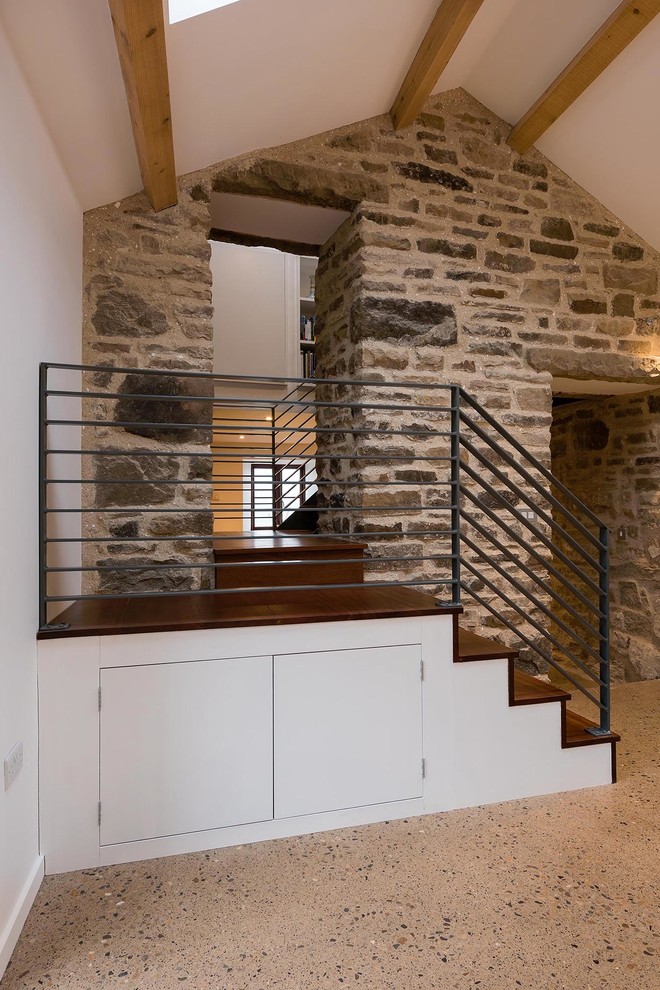
Farmhouse Restoration & Extension, Yorkshire Dales
This isolated Grade II listed farmhouse dating from 1718 had been abandoned in the early 1900’s and was almost a ruin before the renovation work commenced. The project involved a new extension, which is below ground level to reduce any visual impact on the surrounding landscape in the National Park.
The building work has been phased over several years and the clients who live overseas relied on Niche Design Architects to oversee the work on site and liaise with the National Parks Authority and contractor to achieve a contemporary interior not often found in typical Dales refurbishment projects.
The bathroom, stairs and built in storage were all designed by NDA. The ground floor spaces are unified by a polished concrete floor incorporating underfloor heating. An air source heat pump provides all hot water and heating requirements.

Rustic stone