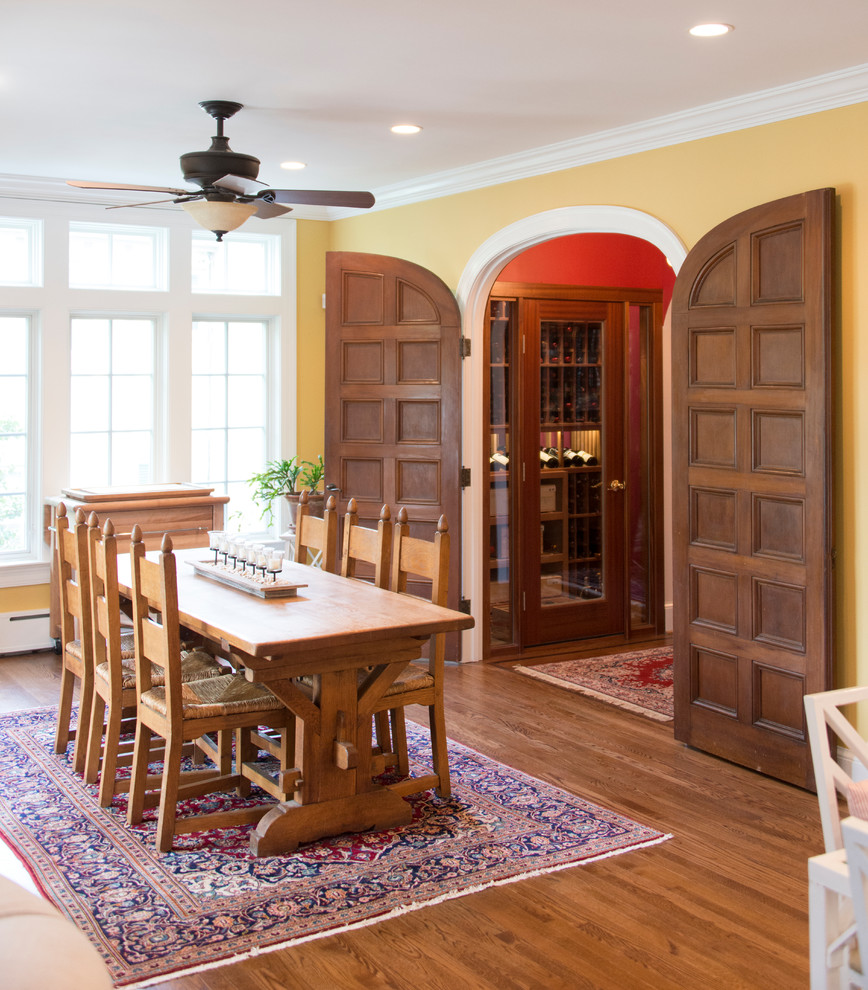
Entertaining Addition
Michael Wilkinson
View from the addition to the existing formal dining room. The clients really wanted symmetrical lines in the addition. The living room/dining room connection in the original house had an arched opening. The designer meticulously lined up the new opening to the tasting room with the arched opening between the living room and original dining room. The client loves seeing layers of arched doors from room to room. We reused the set of arched solid wood doors that had been in the living room. We sent them to our building supplier's wood shop to be hung on a new jamb. We installed them in the tasting room to separate the formal and informal areas. The owner has a large wine collection in off-site storage. He wanted to have access to more bottles at his home. The wine closets act as art and a passageway or transition from the formal are of the home to the informal areas.
We built temperature-control wine closets. We used spray foam insulation in the walls, placed tile on the floor, and installed cooling systems with the cooling unit in the basement. Mahogany doors with sidelights and interior lighting for display. The bottles/shelving resemble an art display.
