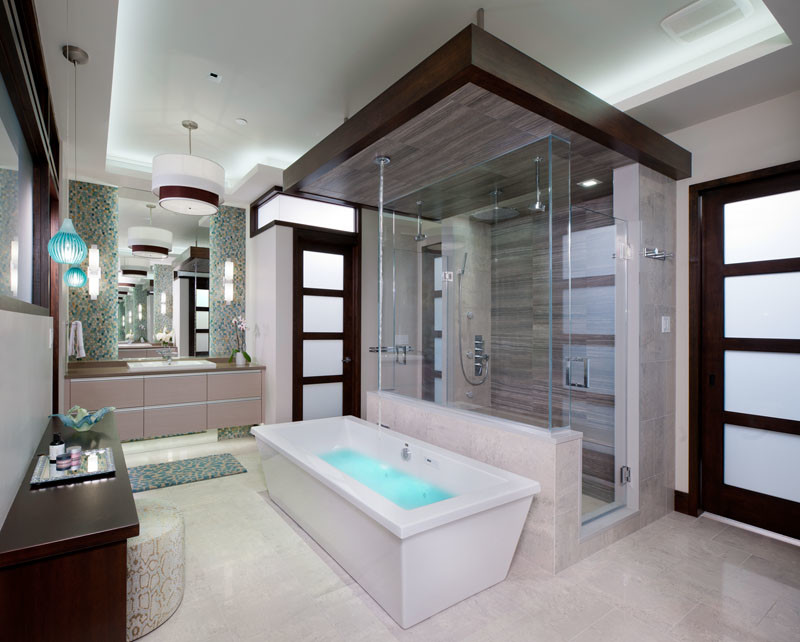
Downtown Pittsburgh - 2016 NKBA Winning Project
Craig Thompson Photography
NKBA 1st Place Winner in Large Bath Category
Lead Designer: Emily Miller, CKD
Co-Designer: Tommy Trzcinski
The freestanding Chroma-therapy air tub was positioned in front of a three-sided shower enclosure which carries your eye all the way to the back of the bathroom to make it appear more open and spacious. A ceiling-mounted tub filler was used to keep a clean appearance around the tub, however, the 120” room ceiling height was not an ideal height for the tub filler. A “floating” ceiling was designed and heavily engineered in order to lower the tub filler height to 96”. This “floating” ceiling also housed the ceiling-mounted showerheads and in-shower LED lighting.
A three-sided shower was positioned on the center axis of the space, behind a free-standing tub. “His” and “Hers” vanity and commode areas were positioned on either side of the center axis, each with their own door into the central shower.

doors and ceiling