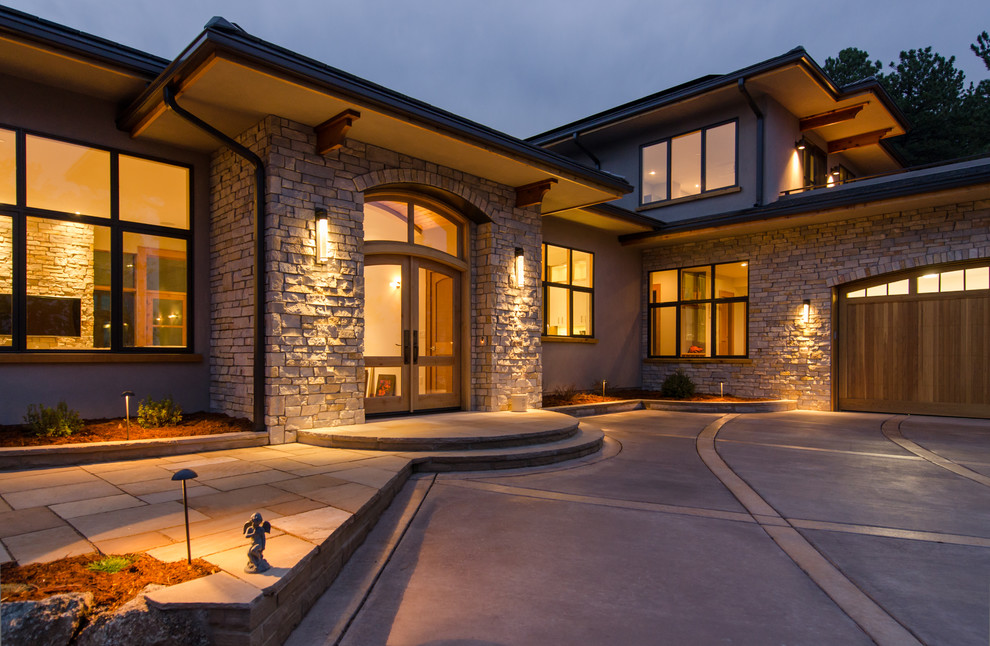
Dineen Residence
Rodwin Architecture and Skycastle Homes
Location: Boulder, CO, United States
The 3300 s.f. Dineen Residence is nestled into a forested hillside glade, and combines old world materials with clean contemporary lines. Big southern windows, carefully calculated overhangs, and “tuned” glazing create a strong passive solar design. The Great room features 12 ft tall ceilings, a see-through fireplace, and oversized French doors leading out to flagstone patios. The dining room includes a stunning chandelier and connects directly to the sunny gourmet kitchen. In all these rooms, it feels like you’re standing outside. The expansive mudroom is perfect for pets, kids and gardening mess. The second floor features an expansive study/rec room with a large deck to capture the huge views of the forest and plains. Radiant concrete floors, a solar electric PV system and excellent insulation combine to achieved a HERS 32 (uses 68% less energy than allowed by code). This home was completed in October by our construction arm, Skycastle Homes, on time and under budget.

Exterior stone on wall as well as lights, doors, windows, and graduated wood trim for supports on covering for windows.