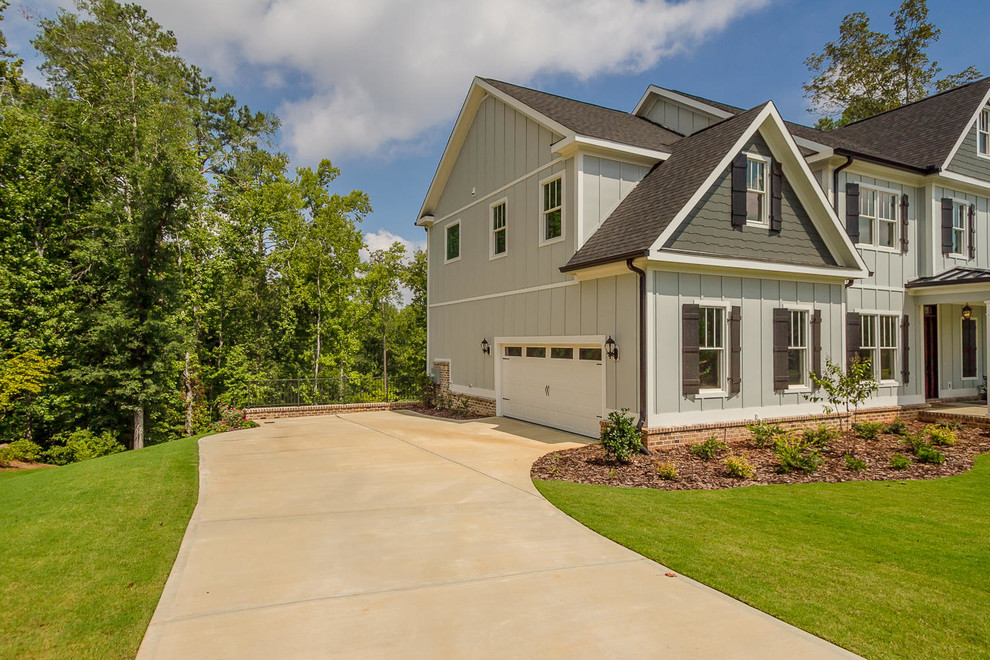
Dawson Plan
Southern Charm in Rhodes Farm--Step inside the foyer to beautiful pine flooring, 10' ceiling & open floor plan. The great room flows to the kitchen/breakfast/keeping area. A granite island with seating area anchors the kitchen. Any chef will love the 48 commercial Thermador range. The keeping room is cozy with built-in cabinets & desk area. The gas fireplace with stone surround has built-in bookcases on each side. All bedrooms are upstairs with private entrances to baths. Also, upstairs is a large laundry room. On the lower level is an office, recreation room as well as 5th bedroom & bath. You will feel like you are in the mountains as you enjoy your view of trees and greenspace from either the covered porch or from one of the two decks at the rear of the home. This home has smart automation features.
