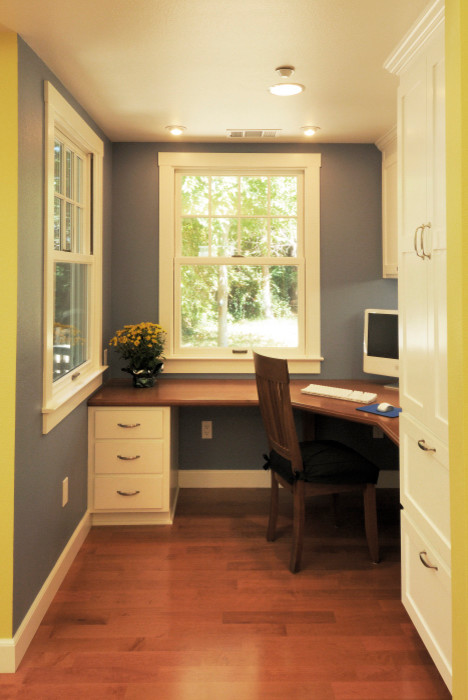
Country Flavored Kitchen
This kitchen addition was created by extending the home into the side yard, and converting the old kitchen into a dining room. Vaulted ceilings and clerestory windows opened up this home for the family to grow. The L shaped island provides a space for the family to gather as meals are prepared and homework is completed. A back door entry was added as a dropping zone for backpacks. A small alcove was created as a home office adjacent to the kitchen as a place to jump onto a computer to assist with the homework, or finding that perfect recipe on line. Skylights above the island provide natural light to the inviting space. A defined, yet open, demising wall at the entrance to the kitchen provides a connection to the family room, dining room, and entry. The final result is a peaceful, open and functional heart of the home...
