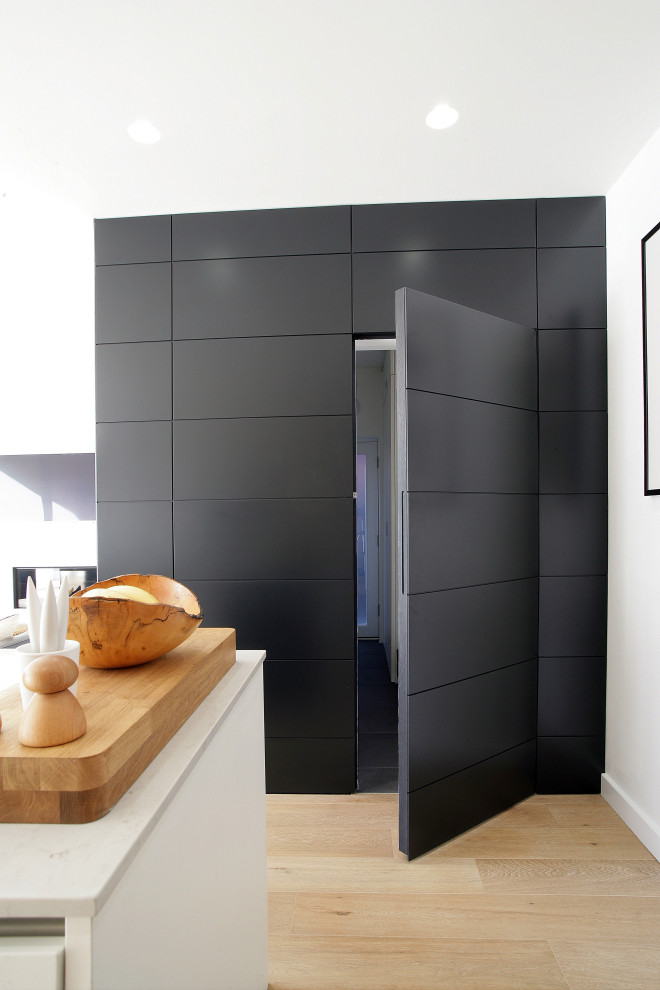
Contemporary Hove Extension & Loft Conversion
The owners of this property approached Fenice Design + Build with their ideas of re-configuring 2 flats into a large 5 bedroom house. The works would also include building a rear extension, converting the loft space and carrying out a complete refurbishment.
The rear extension will create much needed family living space with an open plan kitchen dinning room.
It was agreed that Fenice Design + Build would carry out all the building work and also manage the project.
The project included:
Construction of single storey rear extension
Associated groundworks
Convert loft
Internal room re-configuring
Renovate entire house
Installation of new modern kitchen
Complete electrical rewire
New heating system
