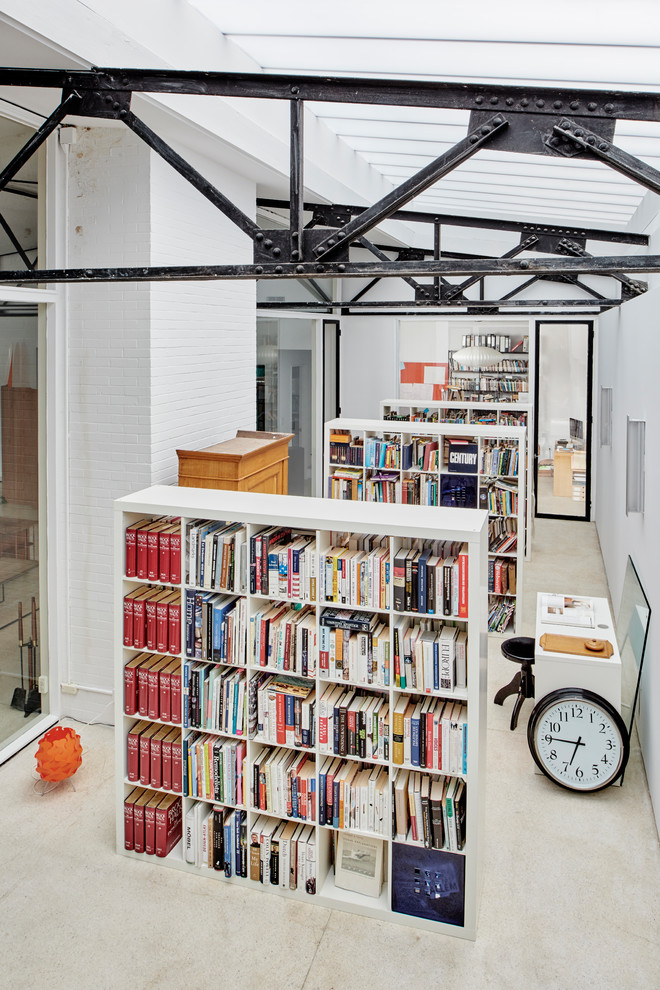
Contemporary Cambridge Renovation
S+H Construction and Architect Will Ruhl collaborated to transform and modernize this 3,500-square-foot contemporary home in Cambridge, Massachusetts. Doug Hanna of S+H Construction recognized that this building, originally an abandoned municipal garage that was later converted to residential space in the late 1950’s by renowned architect Paul Rudolph, was not a typical project. With evidence of water damage and poor insulation, the goal was to make the house energy-efficient and weather tight home with the help of Zero Energy Design. S+H installed translucent polycarbonate window panels to bring light and warmth to the back room of the house, which was formerly unlivable for several months of the year due to the lack of installation. The improved room now offers heating, cooling, and high density foam insulation, and is now home to the new owners’ extensive book collection. The S+H team also installed triple-glazed, super insulated, sliding glass doors—which required modification of the slab deck and steel trusses—to offer outdoor access for the new residents.
Photo Credit: Tony Luong
Architects: Ruhl Walker Architects
Energy Consultants: Zero Energy Design
