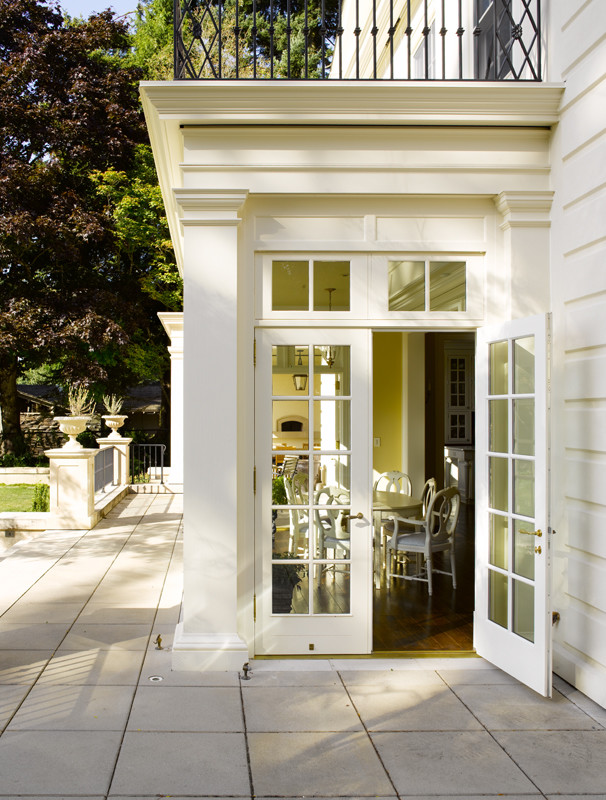
Conard Romano Architects
This home is inspired by the owner’s trips to France and by the early 20th century neo classical architecture of Charles Platt and David Alder. Rigorous attention to proportion, scale and detail bring authenticity to the design. The plan is organized around a central two-story family room. This is a cube of space measuring twenty feet on each side. Living, dining, cooking and circulation spaces form the edges of the light filled core. A terrace and covered porch connect the living areas to the site on the west side where views of Lake Washington, Seattle and the Olympic Mountains are enjoyed. An existing house on the property was dismantled and recycled for second use. The new home features geothermal heating and natural ventilation strategies to reduce dependencies on fossil fuels.

These are full lite French doors with mullions (10 lites). Sometimes with full lite doors clients choose to leave the...