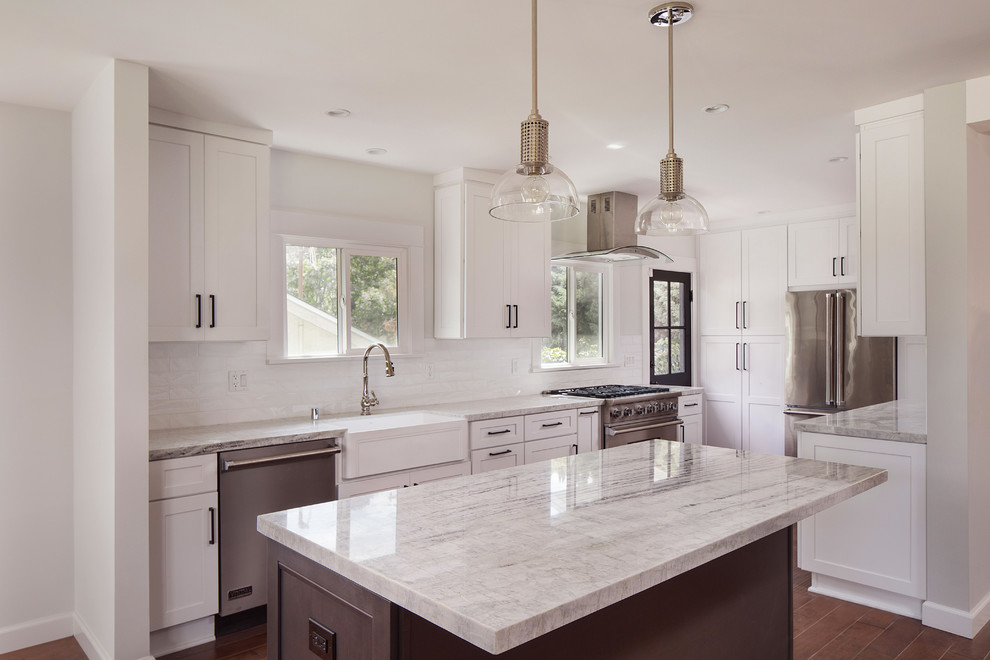
Complete remodeling of a 1920's hillside home in Glendale
The adorable and bright transitional kitchen is a statment in every home.
the open floorplan with the same flooring matirial flowing in the kitchen and throughout the house, the white cabinets and the contrasting dark island makes the kitchen feel large and airy.
A larg built-in pantry wall floor to ceiling with a perfectly designed opening for the fridge gives you the expensive "sub zero" fridge look without spending the extra cash for it.
a neat trick we use for people who use the microwave a lot is the utilization of a 30" microwave-hood unit but in a regular upper cabinet and not above a range.
The center peice of this kitchen is the counter top, the matirial is Quartzite and the model is Snow white.
We recived 2 slabs of this awsome natural stone and imidiatly noticed the section of it that had "tiger" strips.
That unique design of the stone was special and we used that part only for the island leaving the rest of the more cleaner and whitter parts of the slab for the rest of the kitchen.

too white