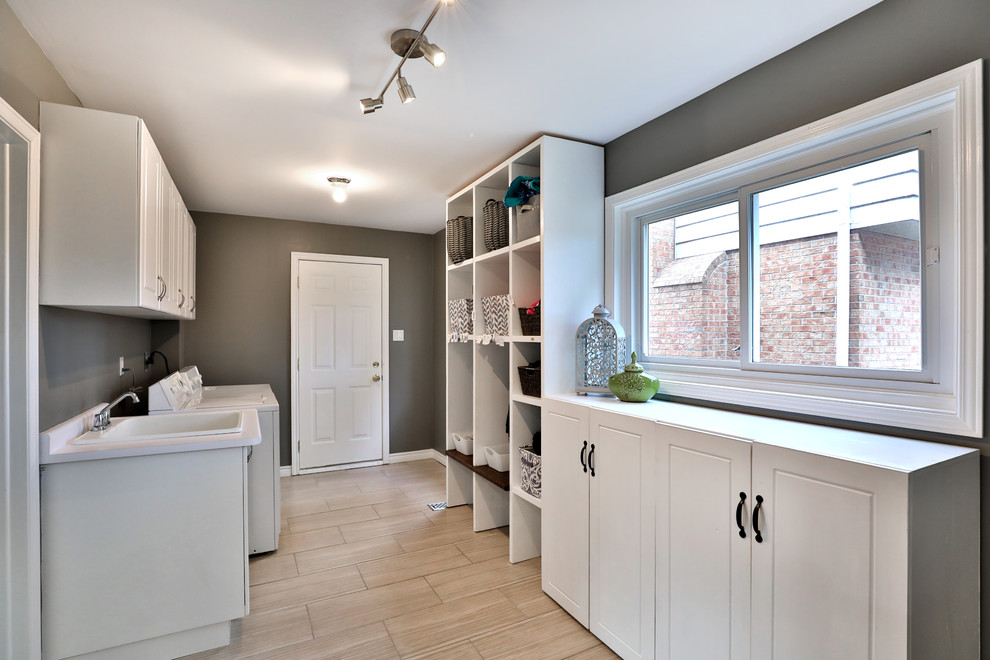
Centennial Main Floor Renovation
Open up the main floor, please. The main floor had the traditional rooms segregated from each other. Two load-bearing walls were removed and replaced with a beautifully functional open and airy main floor for this family of four to enjoy. The load-bearing wall between the kitchen and dining room was replaced with a steel beam located in the ceiling to provide a seamless transition.
This renovation includes a new mud room with storage built-ins entering from the garage, a laundry room, a new kitchen with island, and a new dining room and family room. The subfloor was reinforced, and a new hardwood floor installed throughout.
The existing stair railing was replaced and the treads and risers were refinished to complement the style of the new interior finishes.
Whether you enter from the main door or from the garage to the mud / laundry room, this renovation says "I am home."

Make bench smaller with hamper storage on side