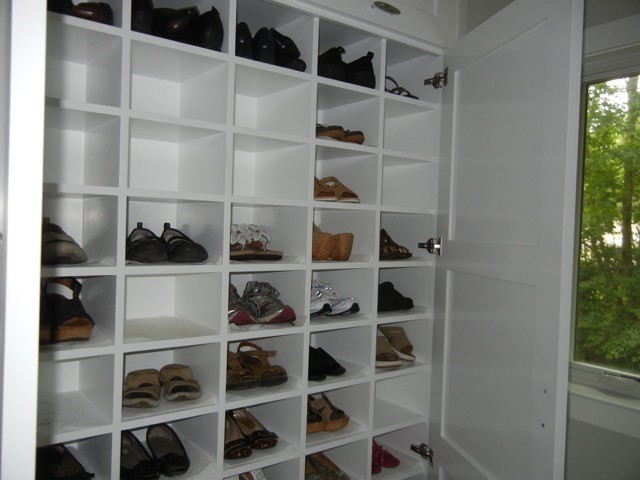
Barton Hills Residence 2
Our Client decided to renovate and expand her home after living in it for close to 35 years. She had previously worked with John Crawley AIA to remodel her kitchen and dining areas and was ready to undertake the rest of the house. We loved John Crawley's approach of selectively lifting the ceilings and flooding the common areas with light and let this inform our design approach throughout. The addition of the new library and library bath was intended to open up the house to both the interior and the exterior, while maintaining a seamless connection to previous work. The original 1970's house had an outdated master suite with a vanity area outside the tiny bathroom and adjacent tiny closet. Our Client was ready to overhaul the space annexing an adjacent underutilized bedroom for a generous master bath and open it to the beautiful backyard hillside with a private patio. The remainder of the house was given a variety of touches and updates including new windows, bathroom countertops and millwork and new colors throughout. Finally, a brise soleil was added to the front of the house.

This would be best closet for us