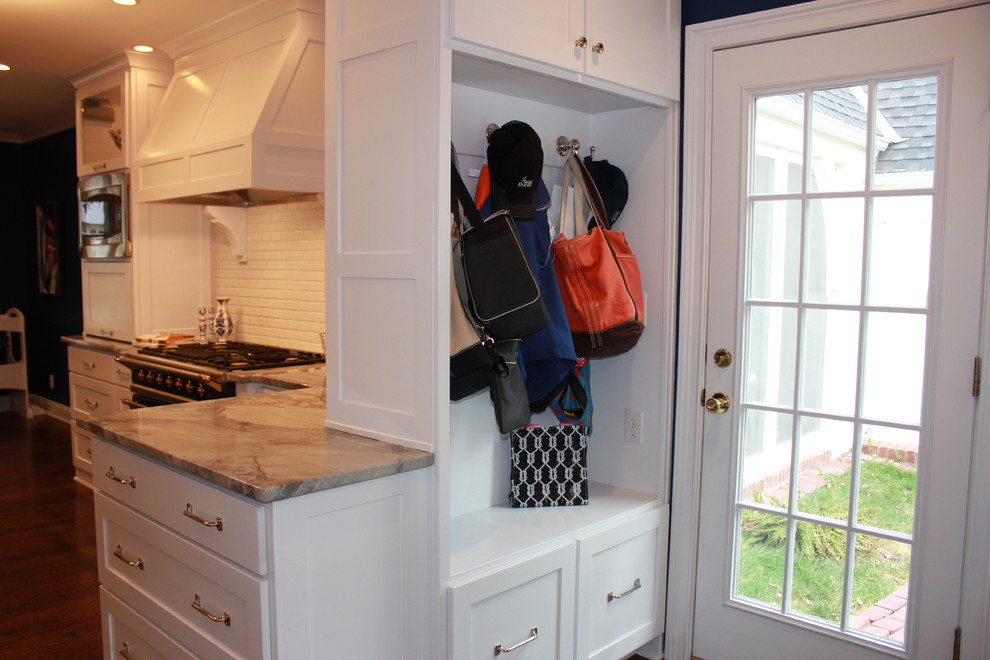
Amy Redman
Remodel of this Mission Hills kitchen to open space up to adjacent dining room. This hard working kitchen needed lots of counter space, a commercial stove, bar area, large pantry, display shelves and a mud room squeezed into a very small footprint. We kept the cabinets and backsplash white to open up the space and help highlight the beautiful navy stove. We tucked in a small mudroom behind some cabinets to provide a landing space when walking in back door with drawers for shoes and a window seat with sliding doors below to hide the doggie bowl. A stunning "White Vermont" granite was used for the countertops.

Possible on one side of the room