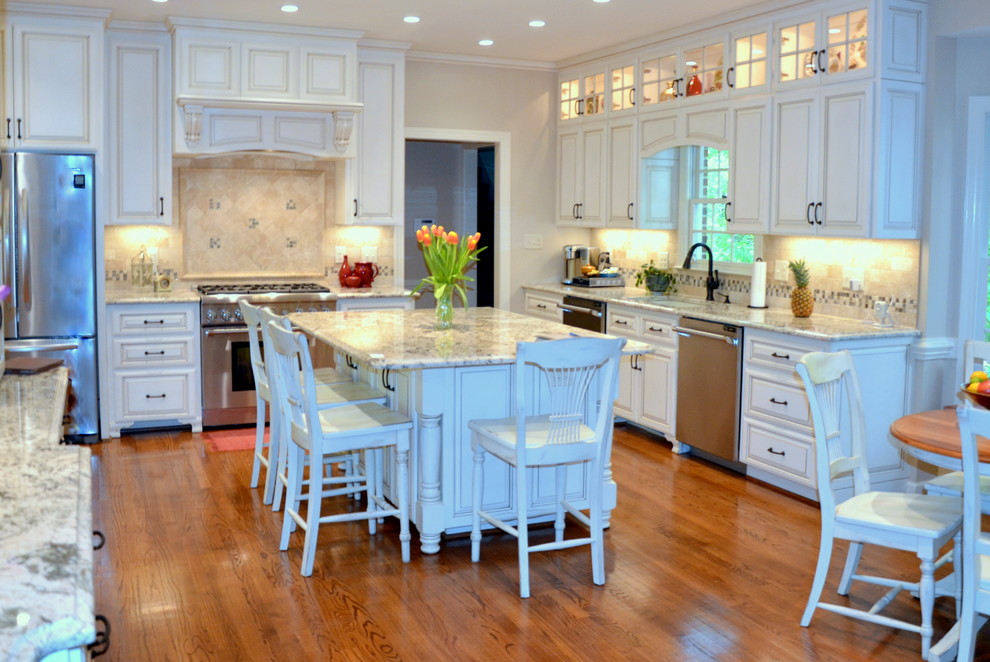
2014 Gold Star Awards - Trendmark Inc
Trendmark, Inc. AFTER - Gold STAR Award Best Whole House Remodel. After living in this 1980’s home for over 10 years, the homeowners were ready to remodel and make thier home perfect for their everyday lifestyle and entertaining family and friends. While the home had plenty of square footage for their needs, they didn’t like that the main living areas on the first floor were compartmentalized into so many separate smaller rooms.
After meeting with Trendmark to discuss the possibilities, we developed a plan to remove many of the interior walls to create an open concept floor plan that was light and bright. With the walls removed the kitchen, family room, living room and dining room now flow together as a large open space. The end result was the perfect flow to enjoy all areas of the home and create a much larger feel. The open floor plan they had always dreamed was created.
Designer / Architect and Products Used:
* New open concept floor plan
* Custom cabinets with glazing
* Double-sided glass cabinetry
* Professional grade appliances
* Elegant stone tile backsplash
* Custom tile shower
Trendmark Inc Contractor Note
The new gourmet kitchen features custom cabinets, professional appliances, tile stone backsplash and a large island. The new kitchen layout makes cooking fun and easy especially with two dishwashers to help with clean-up.
From Homeowner - 100 (Perfect Score)
AWARD: Best Whole House Renovation $100,001 - $200,000
Special Feature Award: Opening Dining Room wall and cabinet functionality
* I was impressed with all cachets of this project – from the initial design and floor plan changes, to the beautiful custom cabinets in the kitchen and bath, to the attention to EVERY detail.
* Nicely created new space – getting rid of all old – Drywall work looks great.
* Perfect score from judge.
*Transformed a compartmentalized house into a functional open floor plan that is beautiful!

Lighted cabinets overall color