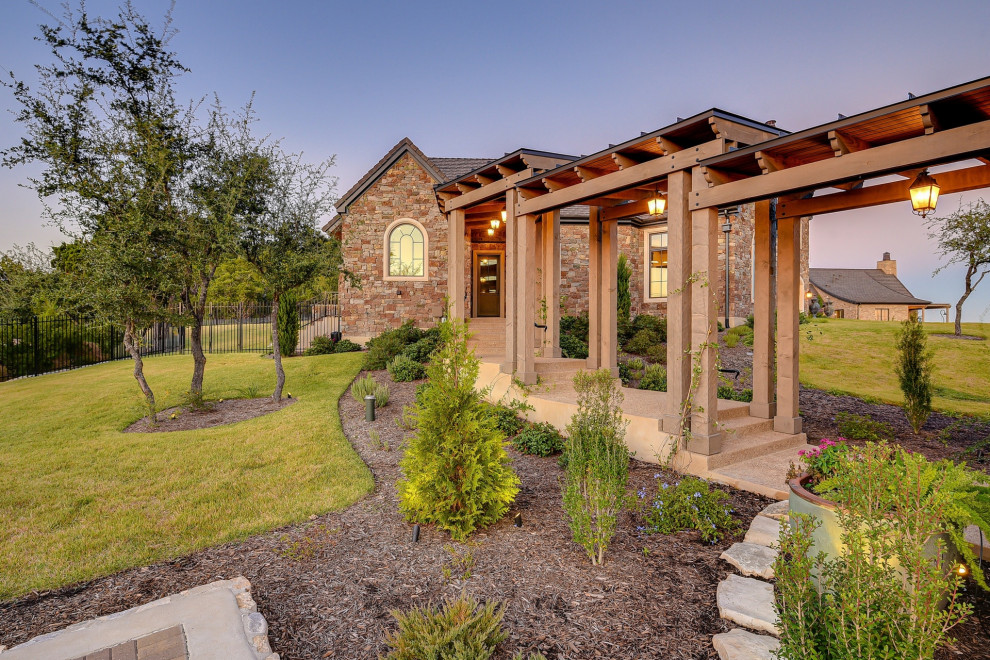
12th Century Manor House and Cottage
This entry’s design was inspired by the feel of an English manor. The challenge with a large home-site was creating a home design including multiple buildings and outdoor structures that flowed together and felt cohesive. The main function of the outdoor living space was to address this challenge.
• The home includes a main house, guest house, outdoor leaving area, gazebo, and separate garage connected by trellised walkways. Large concrete tiles separated by grass create walkways between focal points. A large rock wall with focal niches balances the guest house.
• A trellised pathway connects the main house with separate outbuildings.
• A long wading pool is anchored by a stone wall points the way to a scenic outdoor living area.
• A covered living area was designed on the edge of the property to take advantage of the stunning views and tie the guest house and pool together. A rectangular open firepit gives guests a stunning setting in which to relax.
• Rock pathways and gardens edge the property, uniting and connecting the various spaces.
• Landscape lighting adds to the overall glow setting off the old world setting.
• Each living area was designed to connect and flow with the overall design while taking advantage of the spectacular views.
• For a complete tour of this property: http://epprighthomes.com/videos/12th-century-manor-house/
