My Kitchen Renovation - It's all about the details now!
We're about a week in at this point, and everything is torn apart But we're loving the process and have discovered some very cool things about our house, which was built around 1949. Pulling up flooring uncovered the fact that our main hallway from the front door to the kitchen was never a hallway at all. The hallway was originally filled with two back-to-back closets, one facing the front door and one facing the kitchen. There was an addition added in the 70's, and the old back of the house is now in my back hallway to the back door. When we pulled paneling off, we discovered the patched holes where the original back door was into the house, as well as a window, and a hole next to the door where the light was attached...complete with old wiring still tucked inside. Interesting!
One of the biggest and best decisions was to pull up all the old layers of flooring. The layers on top of the original subfloor were....one layer of old vinyl tile, a layer of sheet vinyl, luan underlayment, another layer of sheet vinyl, a layer of plywood, and finally a layer of newer vinyl tile. Now it's all gone, and our floor is being leveled.
I'm attaching photos of the old original kitchen from when we moved in back in 1997, photos of the kitchen after we painted the cabinets, replaced countertops, and made some cosmetic changes in 2003 because we couldn't afford a full kitchen reno. at the time. It was supposed to be a temporary fix until we could afford a full renovation. And here we are 10 years later, in the midst of our dream renovation!
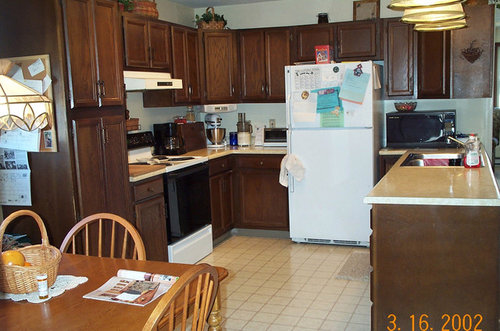
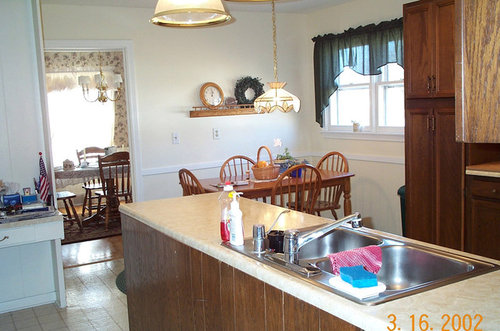

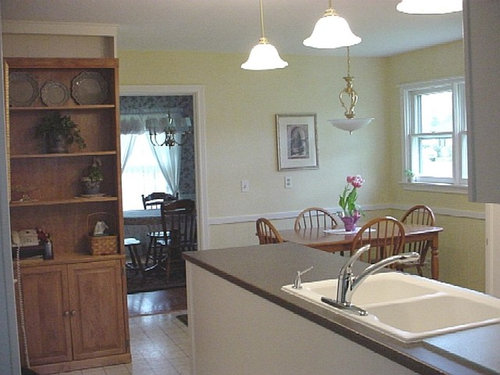
Comentarios (107)
Sharyn
hace 9 añosI love the that you have the dishwasher in your island. I assume the plumbing was already in place, if not was it a hard task?Susan Haggett
Autor originalhace 9 añosÚltima modificación: hace 9 añosThanks, Sharyn! We used to have a peninsula where the island is now, and the sink and dishwasher were originally in that peninsula, so the plumbing wasn't in the exact spot it needed to be, but I don't think it was much trouble to move. They also had to run new plumbing to the main sink under the window. One thing I wish I'd done differently is that the dishwasher ended up directly across from the stove which could be a problem if both doors are needing to be opened at the same time. I brought up the issue in the original plan and thought about moving the dishwasher next to the main sink under the window, but I was assured that it wouldn't be a problem since it was unlikely they would both be opened at the same time. I also think our cabinet guy wasn't a fan of changing the plan at that point. He said it would have been a lot of work to change, and I went along with it. I should have stuck to my guns on that one. When all this is done, I just might put together a list of details we should have/might have paid more attention to or would have done differently...hopefully a list of things to be careful of that might be helpful for someone else just starting.
Our drama with the stove continues. After two stoves were sent back (wrong color and damaged), I received a call today saying that they were doing their best to get the third stove in 3-5 days, then I was told it would be more like 6-10 days, then I was told it was coming for sure next Monday evening. After I got home from work, I received a call saying it's actually coming on Saturday. We ordered and paid for our appliances back in early March and then put on hold to take advantage of some good sales, so it has been frustrating to say the least after all this time to still have no stove and no guarantee that this one will be right. I know this stuff happens...but still....
All that said, we're thrilled with the changes and so happy that we jumped into this crazy renovation. Opening up the rooms was key, and we're glad we did it. It has changed the whole flow of our house. I'm so grateful for all the constructive advice I've been given here. It has been a great resource and gave us a lot of reassurance along the way.jayne1313
hace 9 añosThe kitchen transformation looks amazing!
I love the bathroom marble floor too. You obviously have skills to be able to cap the bathroom toilet (sink too?) without a plumber. It looks like really expensive marble tile. The ones I have seen like that are by JH and run approx. $49.00 per square foot. What color grout are you using for the bathroom floor?Susan Haggett
Autor originalhace 9 añosÚltima modificación: hace 9 añosFinally! We're done! There are a few little things left that we're going to do ourselves, mostly a few trim pieces, touch-up painting, etc....and of course, a tile backsplash, which we'll install ourselves later when we've had a chance to just sit and enjoy our new kitchen for a bit. We're so happy with the end result, despite the fact that we had to fight so hard to get things that were wrong reordered and our stove took three tries before it was right. Now that it's all done, it's a little easier to put it all in perspective. We ended up with a beautiful, more functional kitchen that we're now totally enjoying! The flow is nice, the rooms are so much more open, and the kitchen feels huge even though we didn't change the actual footprint. The layout works so much better than before, and there is tons of counter space for meal prep and baking. The two sinks are so handy, even in a smallish kitchen. Along with the kitchen photos, I'm also including a few of our bathroom since a broken marble theshold led to a new tile floor and a fresh repainting! We also replaced our bathroom door and basement door, so I'm including a photo of the new basement door labeled "Wine Cellar"....even though we don't have a wine cellar....we just have a cellar! :)
Everything has come together nicely, and I hope everyone who has been following us has enjoyed our kitchen adventure. We sure have enjoyed sharing it with the wonderful people on Houzz.com! We hope our experiences documented here will be helpful to someone else getting started. Best wishes to all!
Sue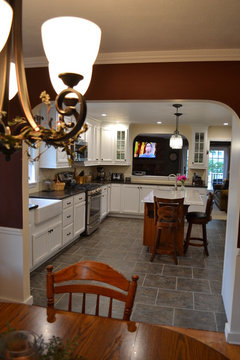

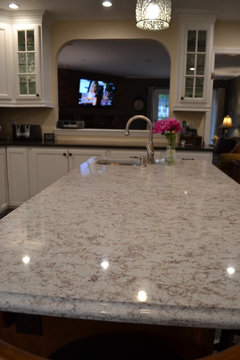
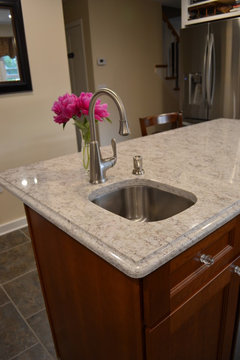
agevm
hace 9 añosBeautiful, Sue!! Great pictures. Love the shelves above the fridge. That came out so nice and I will repeat, your contractor did a beautiful job on the crown. What a difference. Thanks for sharing.Susan Haggett
Autor originalhace 9 añosHi Jayne! We used a medium gray grout for the bathroom tile floor, and we actually ordered the tiles on Amazon through a company called Marble 'n Things. It's a carrera venato basketweave tile in honed mosaic marble.summilux
hace 9 añosGreat thread. Despite a generous (by my standards) budget, you couldn't get all your "wants". I enjoyed reading how you worked around your constraints and your sense of satisfaction and accomplishment at the results. Have fun with the backsplash!diyher
hace 9 añosnice job Sue. I found a different place for marble online and they happen to have a showroom in NJ. Free shipping at $14.95 sq foot 3x6 Calacatta Gold I'm still not at the point of ordering it yet because our new cabinets aren't installed.Sharyn
hace 9 añosSue: Amazing job! I hope it isn't illegal to copy and paste your pictures cuz you might as well as arrest me now....I saved off so many pictures to steal ideas from! Love you pendant lighting. Also accessorized very nicely, not cluttered. I know your back splash is on the to do list yet, but wondered if you have seen the solid sheet of stainless steel for behind your stove? I got ours at Menards (not sure if they have one by you, but I'm sure you can find it elsewhere). Goes up with 4 screws, no glue and was $30! I think it would look great in your kitchen. Thanks for letting us all be part of your re-model!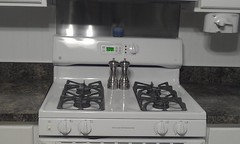
glschisler
hace 9 añosBeautiful kitchen & bath! I plan to do the vinyl on our floors when we redo the kitchen & baths. All about the warmth during the cold winters. And easy maintenance.bksavy
hace 9 añosSorry. Maybe I'm missing something. I didn't think there was a gut job done on this. After seeing the before and after it looks like you painted the cabinets and changed out the counter tops. Whatever you have done, it's an improvement!!!!!flyr4fun
hace 9 añosLooks wonderful, you'll enjoy for years to come! Love those pendant lights! Thanks for posting so all could understand the true reality of what it takes to renovate a major space.Susan Haggett
Autor originalhace 9 añosÚltima modificación: hace 9 añosHi bksavy! Yes, you are missing something! :) The photos at the beginning (very top) of the post are from our original outdated kitchen and a cheap cosmetic fix-up we did about 11 years ago. We just recently began a total (gut) renovation of our kitchen, opening up walls and doing all the things we originally would have liked to do but didn't have the money for at that time. There has definitely been some confusion in the way I posted it (basically with two sets of "before" photos at the top). So if you scroll down through and look at the photos posted by me, you'll see the renovation as it happened. Down near the bottom of the posts, you can see the completed renovation!!! We're so happy with how everything turned out! It took us 17+ years, but we finally have our dream kitchen. We ended up tearing out and replacing the tile floor in our bathroom as well, so there are a few pictures from that too.
Sharon, thanks for the compliments. I had a whole ideabook full of my favorite kitchens, so I don't mind at all. It makes me feel good to know that someone else can get ideas from my kitchen the way I did from so many others! I'm hoping to actually post some of our best photos and angles on Houzz under the "photos" tab eventually. I haven't decided yet on backsplash because we want to take our time and live in the space before we jump into another project. But I'll definitely keep that idea in mind. I like the look!
I agonized over the lights for this kitchen, until my husband was finally telling me...."just PICK one already!". :) I'm so happy with what we went with. Everyone is drawn immediately to the lights and the farmhouse sink. Thanks for all the great comments, everyone!monika2024
hace 9 añosSueny: did i read that correcrly? You used rta cabinets? Still like them? If so who did you order them from? And how hard was to put together? Thanks in advancediyher
hace 9 añosno, Sueny used this company :) http://www.schulercabinetry.com/TheLook/DoorGallery/DoorDetail?Door=e235a0ed-744f-49a8-ab2c-d52ae6ebc46b I and at least one other person I saw post here ordered Conestoga Wood Specialty cabinets from one of their vendors. I put mine together myself and also painted uppers and stained lowers.monika2024
hace 9 añosDiyher- how were thedrawers set up? Did the cabs have predrilled holes so no measuring? Did the drawer boxes come assembled? Thanks in advance
Ps was it the joint or authority that you ordered from?diyher
hace 9 añosI ordered Cabinet Joint. Cabinet Authority also sells Conestoga. I forget where they are located. The drawers were all premade. The drawer fronts we had to attach ourselves and of course our hardware. We also purchased Blum soft close drawer slides which we also installed ourselves. In fact, even that part I did myself for the first time.
What I liked about the Cabinet Joint is they have a slew of videos on Youtube that show you how to put the cabinets together and even things you would need to know to help make decisions on cabinet sizes. Here is the Youtube channel :) https://www.youtube.com/user/TheCabinetJointdiyher
hace 9 añosoh, we also had all the blum soft close hinges on all our doors and had Conestoga do all the bore holes for the cup hinges. You just have to glue and nail with a power nailer as shown in the videos to put the cabinet bottoms, sides together, then I would wait until all the cabinets are installed and lined up, to start installing the doors so that side by side cabinet doors all in a row are at the exact same distance top/bottom and sidesoff2acre
hace 8 añosSue, I just (over several days) read through your entire renovation. It was so reassuring. And mostly, thank you for being willing to make us part of the process. I hope, now many months later, all is good. Thank you.
Idicula Samuel
hace 8 añosSue like some poster I was also confused with the start of your post and did not see major transformation. But I kept reading and saw the transformation. Just curious how much was the final budget.
We did our Reno recently and went with beaded inset cabinets and 42 inch height.
We chose the darker stain and added another oven and moved the microwave.
All items sourced by me refrigerator was the only thing that was old.
I ordered all the items in advance and had it delivered and we stored it in the garage and had a contractor do it for us.
Here are some pictures of the outcome.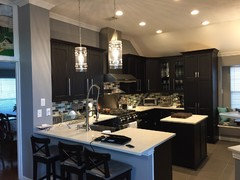
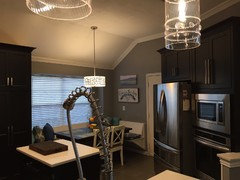
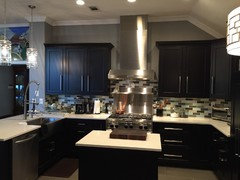
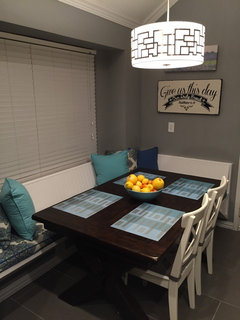
Richard Spence
hace 8 añosMajor project and it is looking very smart. We just renovated our house and doubled the size of the kitchen so I know what stress you are going through. Your Kitchen looks fab! Good luck to the finish.
Hal Braswell Consulting
hace 8 añosHere are (hopefully) several pics of our new kitchen with just a few touch ups planned. The sink wall has 178" of countertops plus the range. The opposite wall has a 40" fridge surround plus 85" of countertops. Our double pantry is 68" wide with 10 ROTs. All drawers and ROTs have Blum soft close full extension glides. We have finished panels on top and bottom of all uppers along with light rail and galley rail. All plywood, 3/4" shelves, 1/2" backs, maple doors and frames. 18 total cabinets including two pantries, 4 30" drawer bases and 40" fridge surround with integrated cabinet above. Cabinets and trim only $13,000. In two years plan to install Cosmic Gray granite and white glass subway tile backsplash.
Hal Braswell Consulting
hace 8 añosInterior of one pantry. Vertical space between ROTs can be adjusted up or down WITHOUT TOOLS as storage needs change.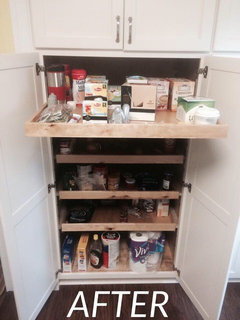
Hal Braswell Consulting
hace 8 añosOur new dining set, seen from the DW through an opening in the refrigerator wall, was a bonus --along with new central heat and AC--from using RTA cabinets and doing a lot of DIY.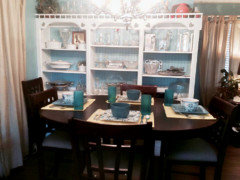
diyher
hace 8 añosHal Braswell, where did you order the vertical space pantry shelves? I need something that can be easily changed without tools too :)
Idicula Samuel
hace 8 añosHal Braswell I remember your kitchen from another post. Good job. Also remember you and me arguing with some lowes guy posting his so called Reno on a budget. He he heHal Braswell Consulting
hace 8 años@diyher,
Pantry (like all my cabinets) was manufactured by Conestoga Wood Specialties. The Pull Out Tray System is compatible with full overlay cabinet brands with a standard face frame; may also work with standard overlay.
Essentially POTS has four notched wood posts you nail or screw in the four corners. Blumotion glides are screwed into wooden cleats (use flat top screws instead of the included round head screws). The bottom of ROT will need the orange quick release mechanism included with the glides. You simply remove ROT, move the cleats up or down the desired number of notches, and re-insert ROT. Maybe two minutes. You will need to get measurements on interior of cabinet and talk to someone to make sure you get the right size.
thecabinetjoint.com is good place to contact and work with you to get order right.diyher
hace 8 añosha, that is where we plan to order more. They know already why we have to hold off with the order. I'll ask him once we are able to place the order. I was thinking to even drive out there since it's about 1 hour and in beautiful Lancaster County, just to give them measurements and see if they could give us a couple suggestions for the rest of our kitchen project.
I'm thinking to rip out our closet next to the fridge and place a cabinet with pullouts on the bottom and have a counter area that gets closed off with doors and maybe more pull outs on the top cabinet.
Sponge Bob
hace 7 añosThanks for sharing, this has been interesting. I am just now nearing the end of what has been a long, frustrating, and seemingly endless project...now nearing the end of the sixth month (with minimally functioning kitchen for 5 months now). Oh the frustration of wrong cabinets being delivered, cabinets being missing when the shipment arrives, and of course cabinets being broken upon arrival. And then, requiring another 5 to 6 weeks for new cabinets to be delivered, and then those too needing to be re-ordered and then another 5 to 6 weeks for delivery. This started out fun, but for the last 4 months, it no longer feels good. However, the granite countertops will be installed in 5 days (laws, this time is crawling slower than if I was a 5-year-old waiting for Christmas), all the cabinets have finally arrived (I hope) and final cabinet installation is in 8 days, and then just the backsplash. I am almost feeling something like relief knowing that the end is approaching. One funny thing, though, and Su came to a similar conclusion (re: dishwasher and stove placement), you can't anticipate everything. After all the lower cabinets were installed, I realized that there are not enough drawers (for cutlery and whatnot), but oh well, we'll make it work. So excited that we are almost done. My mantra throughout this, besides "Serenity now!" is "it's going to be worth it, and it's going to look awesome."
jayne1313
hace 7 añosThis was one of the best Kitchen remodel threads on Houzz a few years ago. It would be great to hear if Sue still loves her kitchen and whether it is holding up. I was also wondering what happened with the sink trim kit and how that worked out.
Since this thread we have completed two kitchen remodels, one high end all custom cabinets without any filler pieces, custom sink, island, subzero etc and another in our weekend home the total opposite with very inexpensive IKEA with oak countertops but with wide plank heart pine floors and custom shelves.Susan Haggett
Autor originalhace 7 añosThanks Jayne!! I absolutely LOVE my kitchen three years later. I don't regret one penny spent, because it's now so open and spacious. The only things I would do differently, given the chance, would be to move one of the recessed lights. We have a glass door cabinet on each side of the arched opening to the family room, and there is a recessed light in front of the left one but not the right. So the left one looks "lit up" whereas the right one looks a bit dark. We made the decisions on placement of recessed lights before the cabinets went in. I also wish we could have squeezed out some room for a full-size pantry. We have a lower cabinet, swing out pantry instead. It works fine, but having more food storage and not having to bend way over Alas, we didn't have the space to add one after opening up walls and losing wall space.Susan Haggett
Autor originalhace 7 añosI should post a few new pics. Not much has changed, but we did add a beveled subway tile backsplash a year after the kitchen was completed. It turned out great!MaryBocaTX
hace 3 añosHi @Susan Haggett - I just wanted to say “thank you” for taking the time to post your entire renovation journey! I remember when you were so frustrated and confused about your widely varying quotes, and then so brave and determined to do what needed to be done to make it happen! What a great example for your young adult kids. Showing them how it should happen - knowing the difference between “want” and “need” and being disciplined enough to cut back expenditure instead of increasing the budget. Even getting in the thick of it and doing some work yourselves as you doggedly stuck to your plan.
I love that you decided to go with the idea that another poster gave you (I can’t remember who she was - a designer I think - and she was trying to help you save money by not moving that window 3-4 feet to the right...) to put the refrigerator where that bookcase was (even adding the shelves above for cookbooks!) and keeping your main sink closer to the left side. It turned out great!
I hope you’re still enjoying your beautiful kitchen - all these years later. Is everything living up to your expectations? We are currently going through a full-gut kitchen renovation (on the heels of a full-gut master bath/closet and powder room/hallway reno!) and I’ve enjoyed experiencing a real-life (7 years later!) kitchen remodel - vicariously through you.
It would be great to see some current pics (hint, hint!). Also, did you ever put together that “things I wish I’d known...” list? That would be great to see as well.
Thanks again for the incredible post. Your kitchen is lovely!

Volver a cargar la página para no volver a ver este anuncio en concreto

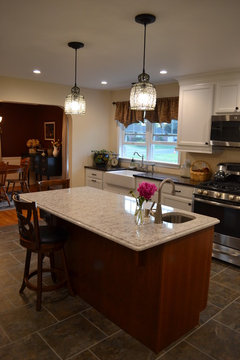

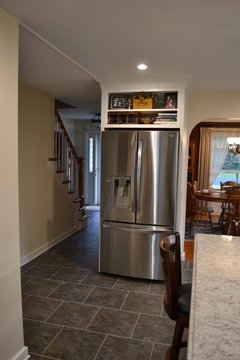
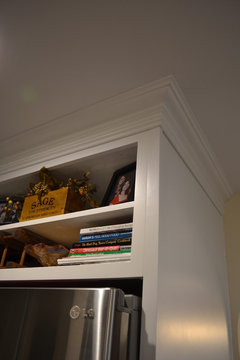

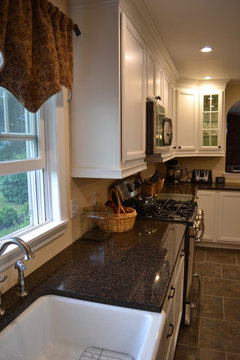

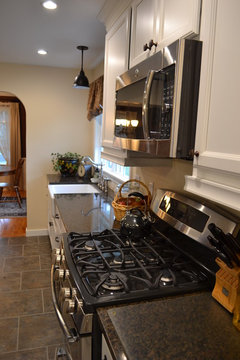
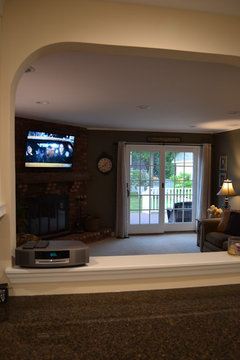

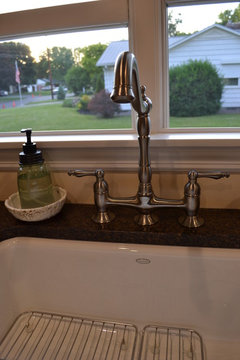
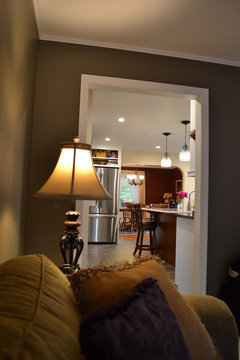
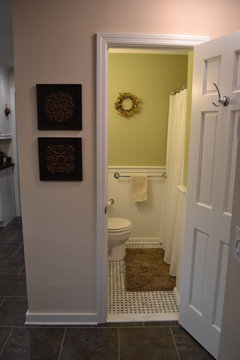
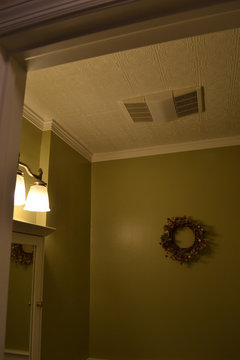
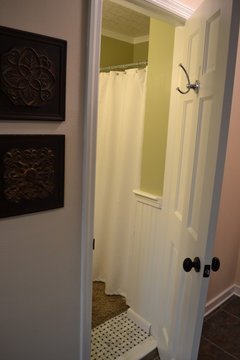
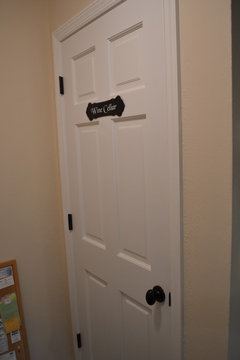
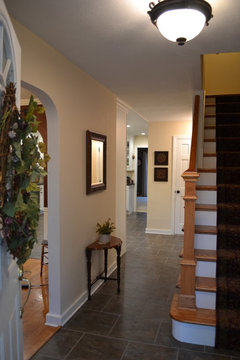

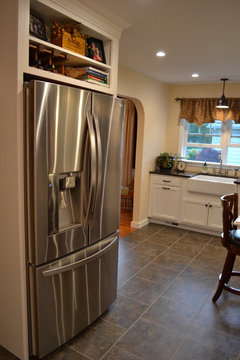
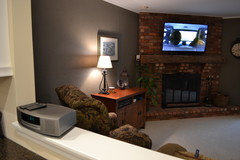
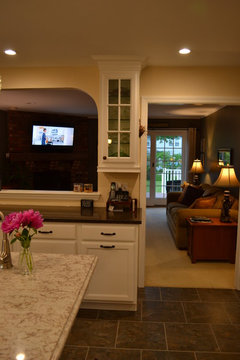

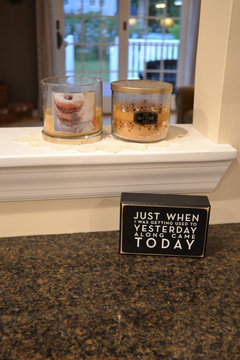

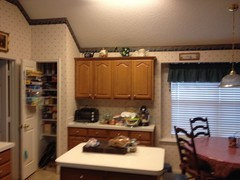
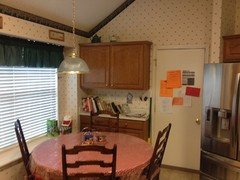
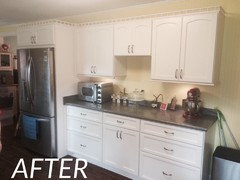





Susan HaggettAutor original