Kitchen help!
Annie
hace 10 años
Respuesta destacada
Ordenar por:Más antigua
Comentarios (42)
Annie
hace 10 añosflair lighting
hace 10 añosConversaciones relacionadas
symmetrical focal point
(1) comentariosHi, Provenca The current trend is to install all the high kitchen cabinets on one side, without respecting mirror symmetry. I hope I've helped to answer your question. Visit us at Facebook :-) Gabriela Rojman | puzzle arquitectura...Ver másHELP - contractor totalled quote incorrectly, now says owe +10,000
(5) comentarios@Cruca : Thank you for responding We both signed the original AND a mid-renovations updated contract, and both totalled 40.000. However, at the very end, he recognised an error on the final total, and explained that if I add up all the individual items, it totals 50.000. I understand, but he knew my budget was 40.000, and now because the work is finished, I can't even remove or reduce any of the work. It just seems unfair, because everyone could say that all the time. I trusted my builder, and as it was a printed document, I assumed all his calculations were correct!...Ver másPls help with floor plan design
(0) comentariosGm everybody, My wife and me are trying to design our new kitchen, and we are a bit concern about its location in the house. This is a DIY project, so we are looking for opinions. As you can see in the picture, we are creating the kitchen room at the left bottom side and keeping a garden at the left upper. Our first idea was to locate the kitchen close to the living door (upper in the picture) but we would like to mantain the garden. Thanks in advance for any kind of help!! Rodri...Ver másHOW TO COVER A KITCHEN DUCT VENT
(2) comentariosHola SARAH: I've never seen those kind of vents. It's not that they look bad. They are simply strangers, but as CECILIA tells you, they will be valid in an industrial concept, as the photo joint shown. It's not a romantic atmosphere, nor for art lovers. It's just a little ugly....Ver másflair lighting
hace 10 añosAnnie
hace 10 añosJeffrey Brooks Interior Design
hace 10 añosgillhillier
hace 10 añosAnnie
hace 10 añosgillhillier
hace 10 añosflair lighting
hace 10 añosUser
hace 10 añosUser
hace 10 añospuzzlebird
hace 10 añosJoe Real Estate Renovations
hace 10 añosjhx1
hace 10 añosjhx1
hace 10 añosjhx1
hace 10 añosrocketjcat
hace 10 añosrocketjcat
hace 10 añosAnnie
hace 10 añosAnnie
hace 10 añosAnnie
hace 10 añosAnnie
hace 10 añosThos. Baker
hace 10 añosThos. Baker
hace 10 añosThos. Baker
hace 10 añosÚltima modificación: hace 10 añosAnnie
hace 10 añosrocketjcat
hace 10 añoslaurakdesigns
hace 10 añosAnnie
hace 10 añosElizabeth McGreevy
hace 10 añoslaurielynne
hace 10 añosSharon Schofield
hace 10 añosÚltima modificación: hace 10 añosAnnie
hace 10 añosAnne Burkett Designs
hace 10 añosAnnie
hace 10 añosSharon Schofield
hace 10 añosSharon Schofield
hace 10 añosjhx1
hace 10 añosÚltima modificación: hace 10 añoserjablinnikka
hace 10 añosAnnie
hace 10 añosAnnie
hace 10 años

Patrocinado
Volver a cargar la página para no volver a ver este anuncio en concreto
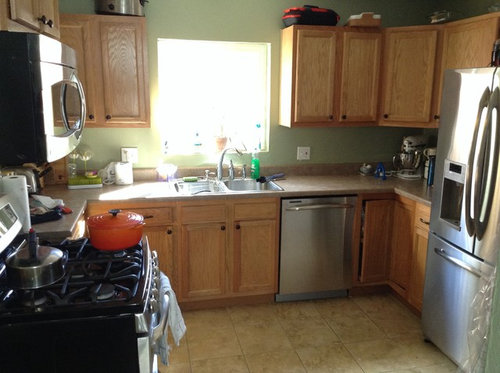



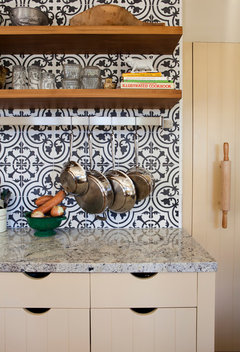


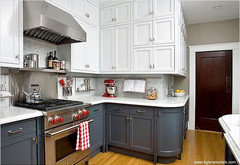

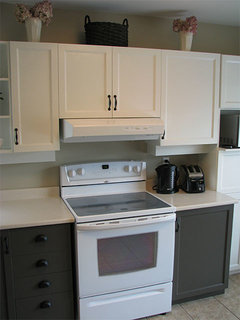
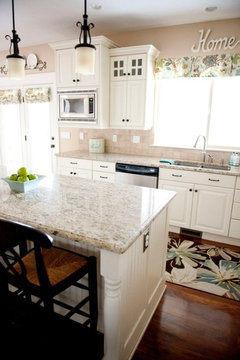





puzzlebird