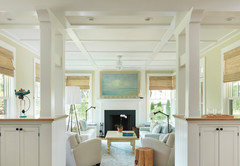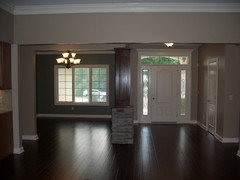Kitchen separation?
snowflake56
hace 10 años
Respuesta destacada
Ordenar por:Más antigua
Comentarios (7)
Dytecture
hace 10 añosInnova Cabinetry, Inc.
hace 10 añosCucine Ricci
hace 10 añossnowflake56
hace 10 añosAngelo Design
hace 10 añosQuality Crafted Homes
hace 10 años

Patrocinado
Volver a cargar la página para no volver a ver este anuncio en concreto







Carolina