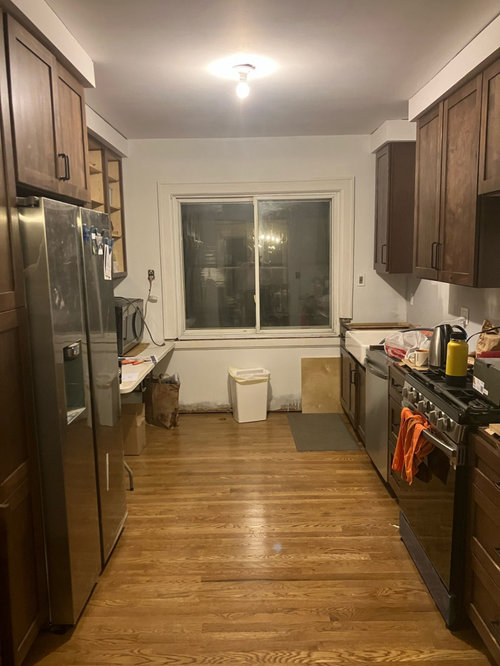help with a couple kitchen remodeling items needed
Eddy Sillonmo
hace 2 meses

Patrocinado
Volver a cargar la página para no volver a ver este anuncio en concreto
I’ve been working on renovating a 1920’s duplex and am on my second kitchen. Please note I had zero experience coming in and apart from electrical, plumbing, and counter installation, this has been all DIY, including developing the kitchen design myself.
With that in mind: when designing the sink/stove side of my kitchen, I decided to leave an open space that I eventually intend to fill with shelves above my sink. Additionally, I put a soffit in above my cabinets (which will eventually have crown molding) because I hate open spaces sitting above cabinets. I had the big brain idea to leave the entire space above my sink open - I.e., there is no soffit at all. I’m starting to wonder (before I tile) if connecting the soffit on each sidebd would have been beneficial aesthetically (it really has no functional purpose at the moment). I’ll try to get better pictures later on, but see below.



Volver a cargar la página para no volver a ver este anuncio en concreto
Houzz utiliza cookies y tecnologías similares para personalizar mi experiencia, ofrecerme contenido relevante y mejorar los productos y servicios de Houzz. Al hacer clic en 'Aceptar' confirmo que estoy de acuerdo con lo antes expuesto, como se describe con más detalle en la Política de cookies de Houzz. Puedo rechazar las cookies no esenciales haciendo clic en 'Gestionar preferencias'.


Eddy SillonmoAutor original