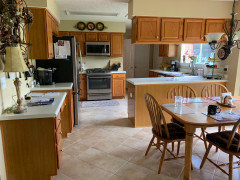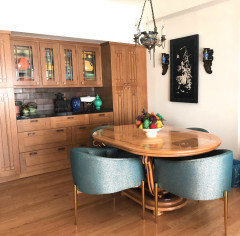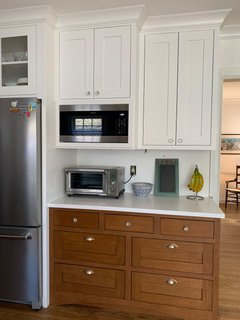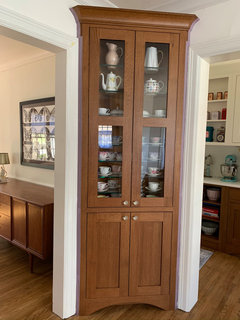Inset Kitchen Cabinets
vjs12
el último año
Respuesta destacada
Ordenar por:Más antigua
Comentarios (26)
Kat Berkery
el último añoElizabeth
el último añoConversaciones relacionadas
symmetrical focal point
(1) comentariosHi, Provenca The current trend is to install all the high kitchen cabinets on one side, without respecting mirror symmetry. I hope I've helped to answer your question. Visit us at Facebook :-) Gabriela Rojman | puzzle arquitectura...Ver másnew kitchen
(0) comentariosWe have an open floor plan and have placed glossy white tiles ( with a hint of grey veins) through out the living, dining areas, accented with a black border. Contemporary look. Now we need to figure out the kitchen! White tiles, black granite counters n backspash, white cabinets??? I havent seen many Houzz kitchen photos w white floor tiles...Ver másPalette colors for a kitchen
(1) comentariosHello: There is the topic of using light colors in small and dark spaces in the larger, but ' this does not always work. The kitchens must like everything, make themselves as pleasant as they result to their users. Natural worktops, granite and wooden furniture, always give good results. It looks good, stone countertop or white quartz and oak cabinet. It is also worth a top of oak or imitation and white furniture. Colors can be used all. Preferably soft tones. Realmente todos los colores sirven para una cocina, aunque desaconsejo los colores frios. Hay que tener en cuenta, si se trata de un espacio cerrado, o si debe integrarse al living....Ver máshelp with a couple kitchen remodeling items needed
(1) comentariosApologies: here's the second item - I am having a hard time with the Houzz app for some reason (once I began adding photos it was hard to further edit my post). Anyways, item #2: does anyone have any lighting ideas for this room? The easy solution is adding recessed lights (this kitchen is on the second floor and adding lights from above shouldn't be too hard with access from attic). I thought about adding maybe 3 or so pendant lights through the middle of the room (at short lengths) could be cool, but not sure how that would look/feel (Kohler Lighting 22653-PE01-BNL Artifacts 5" Wide Mini | Build.com) I think these would give off a strong amount of light (I have used similar lights from the same Kohler line in other rooms) but may seem odd in the space/not perform as well as recessed lights as far as illumination goes. I am going for somewhat of a traditional look, that has some craftsman/occasional Victorian vibes in my home. Any ideas welcome - thanks....Ver másherbflavor
el último añoÚltima modificación: el último añoeandhl2
el último añoÚltima modificación: el último añovjs12
el último añoherbflavor
el último añoÚltima modificación: el último añovjs12
el último añoÚltima modificación: el último añosushipup2
el último añoMrs Pete
el último añosabrown72
el último añovjs12
el último añoÚltima modificación: el último añojemimabean
el último añovjs12
el último añoÚltima modificación: el último añosabrown72
el último añovjs12
el último añobrendahong
el último año

Patrocinado
Volver a cargar la página para no volver a ver este anuncio en concreto










chinacatpeekin