kitchen cabinet hight(2.1) for house with 2.7 celling
Renata Silva
hace 2 años
Respuesta destacada
Ordenar por:Más antigua
Comentarios (15)
Renata Silva
hace 2 añosKate
hace 2 añosdreamer
hace 2 añosdreamer
hace 2 añosdreamer
hace 2 añosFoshan Yubang Cabinets
hace 2 añosCompass Kitchens
hace 2 añosdreamer
hace 2 añosdreamer
hace 2 añosRenata Silva
hace 2 añosdreamer
hace 2 añosRenata Silva
hace 2 añosKate
hace 2 añosRenata Silva
hace 2 años

Patrocinado
Volver a cargar la página para no volver a ver este anuncio en concreto
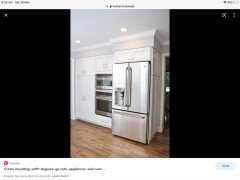
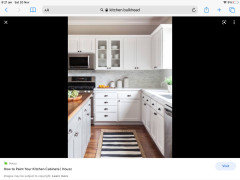
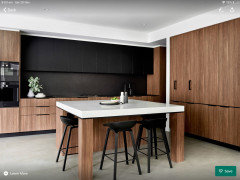
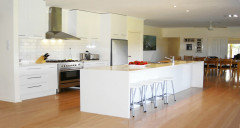
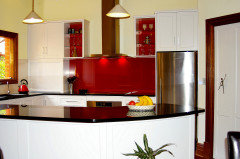
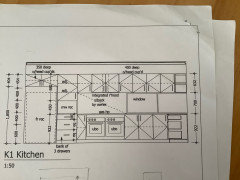
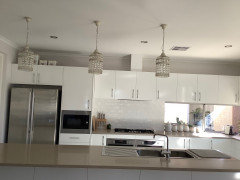


bigreader