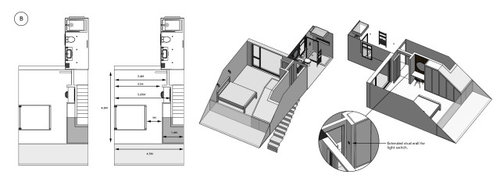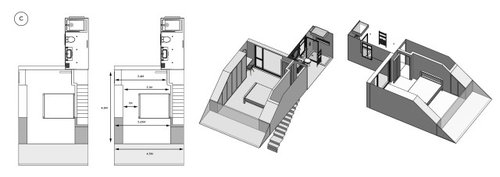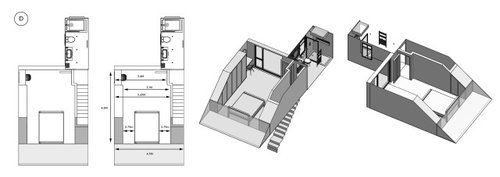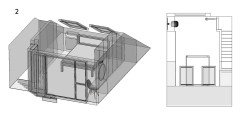Poll to help decide layout for loft conversion
Hi All,
This is a follow up to my previous post about how best to utilise the space in our loft conversion, which should actually now start in the next few days.
I would love peoples opinion about which layout they would choose and why. Any hints, tips and opinions are welcome.
The main point of this loft conversion is to give us a master bedroom which has a good amount of storage and makes best use of the space available. We are doing an L shaped dormer with a shower room as shown. We are comfortable with the showeroom layout unless anyone can spot any glaring errors.
The options for the main room are

A: This was the initial design - I like that it gives us a good free amount of space to the left of the bed which would allow for fairly adaptable function and could change as we need it to. I.E. could place a desk here, or a chair to appreciate the view, or a makeup vanity area, or an excersise area etc.....
The main issue with this is the depth of the storage to the right under the sloping roof, and I worry this may not be practical. But would love to hear of anyone else who has deep strorage and if it is practical or not.
To allow the storage to go full length we have extended the stud wall by the door to incorporate the light switch.

B: Similar to A, but has a built in vanity area for. Less storage obviously. But not sure how much is 'enough' storage?!

C: This was suggested by Rinked on the previous post. Initially I wasn't sure. But the more I look at it the more I warm to it. It makes very sensible use of the wall and nook space, and removes the problem of the super deep cupboard. My main concern would be less 'free/adaptable' space and also just a gut feeling that I would prefer not to be so close to the door and would prefer to have the bed on the Solid wall rather than partition. No sensible logic behind this though and I am starting to lean towards this design.
We would probably have to have a slightly less wide window so the storage didn't eat into the view, but not a huge issue.

D: Same as C, but with the bed under the sloping ceiling. I really like this idea as it faces the view, but worry the gaps next to the bed /cupboard would be a bit tight. and no room for bedside tables.
Thanks for taking the time to have a look.
Cheers
Ged




Comentarios (14)
rinked
hace 2 añosA, B and D have the bed way too far under the sloped roof. If you are shorter than 1.65 that could work just fine. ;)
You could create some more eaves storage and add a niche/niches near the bed instead of nightstands; more storage, less height constrictions aka bumping heads or bending over.
A. wireless light switches are great for this, no need to add a stud wall.B. remove the stud wall bit above the vanity, as it blocks light.
C. you know my opinion on this one ;) only downside is one person has to walk around the bed to get in, but that's the same in 3 other layouts.
D. could give a somewhat cramped feel as the bed is inbetween two tall 'structures', perhaps replace some tall units with a dresser with shelves above it?
geddhedd agradeció a rinkedgeddhedd
Autor originalhace 2 añosThanks Rinked. All very good points thank you.
I am certainly leaning towards C the more time goes on and it gets closer to having to make a final decision. Thanks for your suggestion on that one :)
I think you are right about the ceiling height for A,B,D. Although D was our architects suggestion at the beginning which is interesting. I think it is probably the default position for these sort of builds. But they hadn't taken into account the storage elements at that point. I think D would be a good option in a slightly wider property though.kl55hp
hace 2 añosI voted for C. Mainly because it has better storage. However, one reason to prefer A (provided the bed is not set too deep under the sloping ceiling) is that, as you walk in the door, you would see your bed looking (hopefully) very attractive - with linen, cushions, artwork. (rather than a wall of cupboards as in C).
Deep cupboards under eaves are useful if you don't have anywhere else to store suitcases. Or if you have archive boxes that need space somewhere in your home.geddhedd agradeció a kl55hpkl55hp
hace 2 añosOne other idea: E.
Bed in same orientation as D but not set as far back (so ceiling height is better). Build wardrobes behind bed head. Opposite the wardrobes, add storage shelves/drawers where the head height is reduced
geddhedd agradeció a kl55hpkl55hp
hace 2 añosI see my idea for E is similar to an idea from Katie Duke on your last thread. My previous neighbours had a set up like E.
geddhedd agradeció a kl55hpkl55hp
hace 2 añosIf you still intend to have velux windows on the sloping ceiling, this would provide plenty of natural light to the dressing area.
(sliding doors panels on the wardrobe would be best.)
geddhedd agradeció a kl55hpkl55hp
hace 2 añosWhether E is "worth" it depends on the scenery outside the window. If you're likely to have curtains drawn across the window for privacy, then it's definitely not worth it.
geddhedd agradeció a kl55hpgeddhedd
Autor originalhace 2 añosThanks everyone, really good advice here. KL55HP - Thanks for your suggestions, it's made my decision even harder as I can see benefits to all of them now!
Paul, thanks for commenting. It's really good to get an Architects opinion, the project would of been much easier had we used someone like yourself from the beginning. Our's weren't too interested in the internal layout at all. I hadn't considered that the velux's would of given us a view of the sky when in bed, which would be lovely. And the fact they would give us a little more headroom. Do you think there would be an issue with the space between the sides of the bed and the storage (currently around 700mm each side) I worried it may feel a bit cramped. I guess for bedside tables we could recess into the eaves slightly instead of bedside tables.
We have Velux's as below and have the LDC.
kl55hp
hace 2 añosRe D:
Space alongside bed in orientation D: In my view 700mm is plenty between the bed and the storage . Your arms and torso have space to swing above the mattress. (It's just your legs and feet that are limited to 700mm).
Bedside tables: I once had a similar configuration to D, and put normal bedside table/drawers beside the bed. In my case the storage had sliding doors so there was no need to swing open storage doors.. If sliding doors aren't possible where the ceiling is pitched, you could still have low bedside tables beside your bed if the storage was open shelves at that end (so no doors needing to swing out). Bedside tables aren't essential - as you pointed out you could recess shelving into the eaves or get a bedhead that includes storage - but they are useful for all one's bits and pieces and esp for charging phones.
Height clearance: when deciding how deep in the room to situate your bed (in orientation D), make sure you can sit up comfortably in the bed. (ie allow for the finished height of your mattress and size of person sitting on bed)
Velux windows: Perhaps move the velux closer together so that you get a good view of the stars above the bed.kl55hp
hace 2 añosRe C: Sorry to throw another idea your way, but there is another way to set out the storage in C. Rather than have the cupboards/wardrobes opposite the bed, you could dedicate the space under the sloping roof to the cupboard/wardrobe. ie there would be a long row of storage running parallel to the bed. (I've had this in one of my houses). To look at the wardrobe doors look square. The pitched room is hidden behind.
The advantage is that you can then have sliding doors on the wardrobe, and a long hanging rail. It's only a half height -- so not good for dresses, full length coats - but fine for shirts, skirts, suits etc. This leaves the wall opposite the bed (in orientation C) free for drawers (maybe two sets of drawers - if two people are using the room) and you can display photos/vases/ etc attractively on the surface of the drawers. Maybe put art work/photos above the drawers (which you can look at from the bed), or wall paper the entire wall.
So - you get a long row of hanging space (behind neat sliding drawers), you can store stuff behind and below your hanging space (because the eaves go back further), you have plenty of space for proper drawers, and you look at an attractive wall when you walk into the room. (Disadvantage - not much full height hanging space - you could add some but not alot behind the door)geddhedd
Autor originalhace 2 añosÚltima modificación: hace 2 añosThanks kl55hp. Now I'm pretty torn about which route to go. I don't think we will use the eaves in the way you have suggested in the latter post, as although a great idea, part of our brief for ourselves was to give us some proper full height storage to keep as many things away as possible, including dresses, suits, etc. I will keep thinking on it but today I am leaning towards having the bed under the sloped ceiling like your former post and as per Paul Reed's advice. Really like the idea of facing the view and having the velux above us when in bed. I have moved the bed forward so the wall behind the bed gives us 1200mm height at the lowest point now. I measured this when sitting in bed as you suggested and seemed fine. It was 1000mm on the previous images. Could potentially just get a lower bed if an issue. Also added the recesses next to the bed. Might try and squeeze some sockets in too. Just not sure which storage layout. Option 1 below gives a better view out the large rear window as it's pretty much directly opposite the bed. Option 2 below gives neater and slightly more storage. Not sure on radiator position and size yet. Also how big the eaves storage 'hatch' should be?


kl55hp
hace 2 añosI suggest you put a low profile, inconspicuous radiator in front of the full height window (traditional or contemporary). It will heat the cold air best here and leave you useful wall space. (PS Leave enough room between the window and low radiator for attractive curtain/roller blind/vertical blinds. Also leave space for this between your dressing table and the window.)
I like your idea for the eaves storage hatches. They look useful.
If you want even more storage - get a storage bed with gas lift. These work fine under pitched ceilings, and give loads of accessible storage. (A bed with drawers or roll out boxes won't work so well in your configuration).geddhedd
Autor originalhace 2 añosÚltima modificación: hace 2 añosThanks KL55. The radiator suggestion is good, although I would definately prefer to try and keep the floor to ceiling window if possible. Also I think if I place the radiator below the window building reg's see's this as a step and I have to move the opening section of the window heigher up. But will check. I guess the only other options would be on the left wall in option 1, and the right wall in option 2. Maybe a tall thin one like the below to reduce how much floor space it takes up? Also very good points regarding the blinds, they would get caught on the desk in option 1 at the moment. Will need to resize the desk or window I think. Scaffold went up yesterday, and loads of loft materials are currently in my garden! Need to make some decisions soon I think :s


Volver a cargar la página para no volver a ver este anuncio en concreto



Paul Reed Architects Ltd