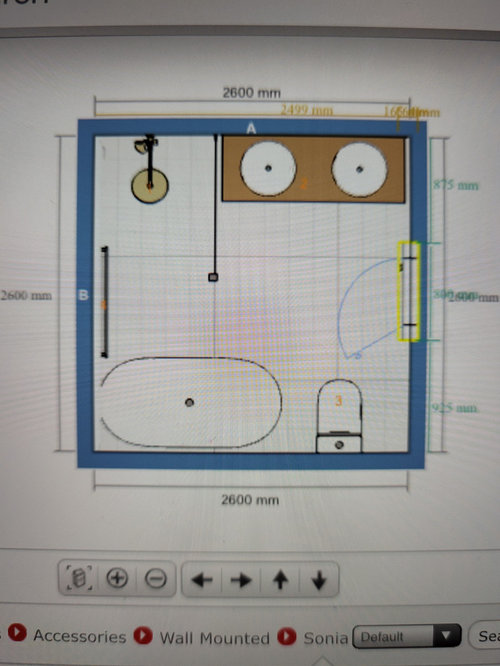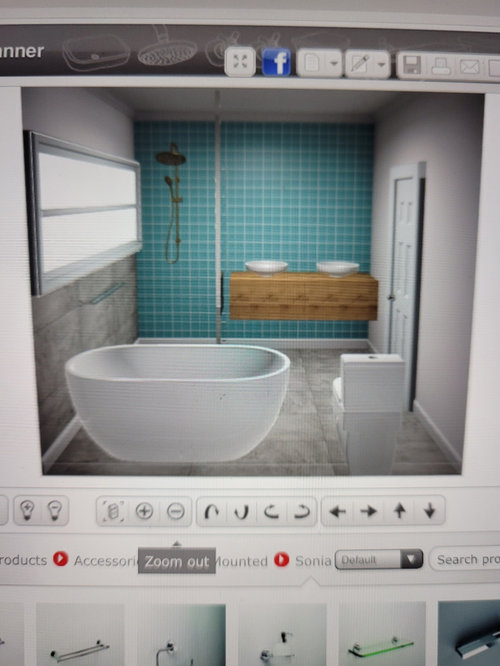Bathroom layout advice
dB Emery
hace 2 años

Patrocinado
Volver a cargar la página para no volver a ver este anuncio en concreto
Wanting to get some ideas on this rough layout. The placement isn't exact with space between and off the wall etc just a rough idea of where they'll go in the room. I think it'll work well just unsure if I'm missing anything. The bathroom is square with windows all the way along the wall opposite the door.



Volver a cargar la página para no volver a ver este anuncio en concreto
Houzz utiliza cookies y tecnologías similares para personalizar mi experiencia, ofrecerme contenido relevante y mejorar los productos y servicios de Houzz. Al hacer clic en 'Aceptar' confirmo que estoy de acuerdo con lo antes expuesto, como se describe con más detalle en la Política de cookies de Houzz. Puedo rechazar las cookies no esenciales haciendo clic en 'Gestionar preferencias'.


bigreader
Fresh Ventilation
dB EmeryAutor original
Fresh Ventilation
dB EmeryAutor original
C P
dB EmeryAutor original
Kate
oklouise
design_quest