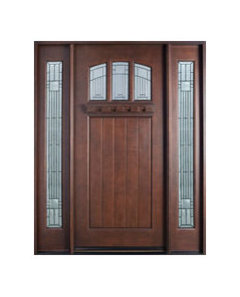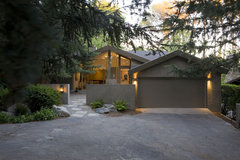Facade needs a "Facelift"
lambypie
hace 10 años
I recently bought this home. It's only 8 years old, but needs some work. I love the inside, it's got good bones. However, the outside doesn't seem to reflect the inside. The old owner had some crazy ideas. I would like the outside to be more contemporary/MCM looking. I will be removing all of the landscaping in exchange for more geometric, clean lines. I also plan on changing the front door and sidelights. Right now the door looks like it belongs on a Victorian home. My biggest issues are the 1) shutters, 2) posts supporting the front door overhang, 3) landscape support walls, 4) the ugly garage. I grew up in a very organic mid century modern ranch, and would really like to capture that feeling if possible. Help please?



Respuesta destacada
Ordenar por:Más antigua
Comentarios (10)
libradesigneye
hace 10 añosOrganic mcm isn't really possible here without an architect and big dollars, but you might get happier with a bit of a craftsman treatment.
Look at chamfered posts over stone bases to replace the toothpick posts. See this ideabook and search exteriors for craftsman - https://www.houzz.com/magazine/renovation-detail-the-tapered-craftsman-column-stsetivw-vs~1834504
The arts and crafts movement has the same organic beauty underneath as the organic mcm - and the gable / proportions of the garage and entry can be transmuted much easier. You'll love the options in a craftsman front door and the stone wainscot will then make more sense. Consider adding wood brackets under your gables and shifting the garage doors to a carriage house style - the scale of the garage overpowers the house now, so it might as well be really pretty, with a train rack pergola just under the eave line to break up the massing.
You can lose the shutters, and paint out the sidelights and posts for a quick facelift for now - seems the trim is painted the same as the siding, and long term, you'll want your eaves, fascia and window trim to have a bit more contrast. The garage trim seems to be the only contrast now (2 of 3?) and that is the one place that matching the siding makes good sense! Congrats on your new place - investigate arts and crafts and see if you can envision how to take most of what you have and get something terrific.lambypie agradeció a libradesigneyeMatilda Bos Design Studio
hace 10 añosHi......I personally would like to see this house changed, and I would start by taking that overhang on the front door off, replacing with a normal fascia board, removing all the shutters, replacing the front door with double solid doors, flanked with large sconces, and painting everything.
The garage I would put a trellis across with blooming vines, and larger sconces. The landscaping should start
with a walkway from the door to the curb, using large stepping stones with grass in between, The window on the left side of the door, what room is that??? All the stone work should go.lambypie agradeció a Matilda Bos Design StudioPetros Design
hace 10 añosI agree more with libradesigneye above. I think along with the house makeover. Fix the ENTRY. Why contractors pour that ridiculous little concrete walkway from the garage corner to the front door... I will never know. It is not very nice to any home. If you create a larger front entry from the street and increase the front porch like listed above (a little craftsman) it will really create a much better "feeling". So much better than entering the GARAGE. Give the front door a chance against the garage.
p.s. - use stone. Just differently and in an updated design.lambypie agradeció a Petros Designoxen
hace 10 añosWhat about the windows? Shouldn't they look different also? You see double hung windows in craftsman style homes. I like the idea of beefing up the garage doors, but not carriage like--more craftsman like to go w/ the front porch,etc.lambypie agradeció a oxenDoors For Builders Inc
hace 10 añosHere are few door ideas for you below. Good luck, looks like a great project!


 lambypie agradeció a Doors For Builders Inc
lambypie agradeció a Doors For Builders Incktk1961
hace 10 añosI agree that shutters and the current front door are not appropriate on this house. I like what Rich Alexander has done, although I think you might be able to work in a bit of color somewhere in the color or trim.Rick Alexander
hace 10 años@ktk1961 Or repaint the entire house . . . I just didn't want to open that can of worms in the mock-up.Dar Eckert
hace 10 años La Canada Residence · Más información
La Canada Residence · Más información Mid Century Modern Eichler-esque Remodel Windows · Más información
Mid Century Modern Eichler-esque Remodel Windows · Más información
I was looking at your portico and wide columns as wide as the corner detail then put a wide fascia board around the gable as in the attached photo. Put horizontal stained wood inside the gable. Remove the shutters. Paint the wide fascia and the trim on the house dark charcoal gray as well as the trim around the windows. Looks like you would need similar wide fascia around the gable of the garage. A flat slated overhang above the garage doors at the level of the end detail of the roof would hide that corner detail.
It will be hard to pull off. Well, good luck.lambypie agradeció a Dar Eckertlambypie
Autor originalhace 10 añosThank you all for the great ides. I have half of the landscaping pulled out, next is the door.
Rick A, thank you for taking the time to do the photos for me.
Dar, I really like the direction of your designs. They seem to give me the most workable design while getting the feel I like. It will take some doing, but I think I can apply most of them. Could you explain a bit more about the"flat slated overhang" you suggested over the garage doors? My Dad is a contractor. He can do almost anything, but design isn't his "thing".
Matilda, the window on the left side of the door (when facing the house) is the kitchen. Totally open concept floor plan, dining room is to the right.

Patrocinado
Volver a cargar la página para no volver a ver este anuncio en concreto



Rick Alexander