Side extension advice
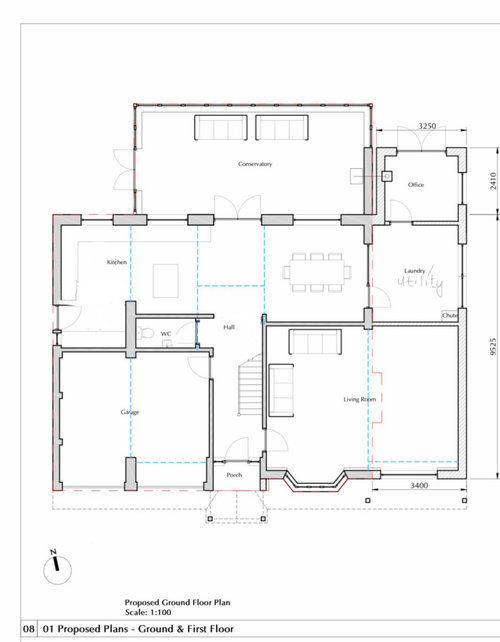
Hi,
I am looking for opinions and advice on our proposed two storey side extension. we have the upstairs all sorted but I’m still not sure about the downstairs .
i can’t help but feel we’re not utilising the space we’re going to have to it’s full potential.
I have attached the plans for the extension and would love some feedback. Thank you
Comentarios (15)
arc3d
hace 4 añosHi V,
I agree the space could be used better. With a house that size I would imagine one of its best features is the back garden, so how would you enjoy the views of the back garden from the living room?
Your kitchen, dining room and living room have negligible to no views of the garden? I would get rid of the conservatory, move the living room to the back and open up the entire back to the outdoors.
I would move the office to the front of the house. A house of this size should have a much grander entrance, so with the office now at the front I would open up the entrance towards what was the living room to create a generous foyer.
Your laundry room is big enough to run a launderette out of! Its almost as big as your kitchen! I would consider reducing its size. I imagine your laundry baskets are kept upstairs? I would not want to be the one to do laundry in your house! From bedroom to landing, down the stairs, through the hall, through the dining room and finally at the laundry room. And then of course all the way back up again! With an extension this big why not save yourself the back ache and have the laundry room upstairs?
Your office is accessed through the laundry room!?
Okay I give up!vlevans44 agradeció a arc3dEllie
hace 4 añosDid you come up with that layout? It did you pay someone? I ask this as it doesn't look good to me.
Do you have a garden? Where ate the best views from?
Conservatory, to me, is like mine a bit of white plastic, with glass that I'd really used as a boot room, somewhere for kids to paint, to put washing on wet day? I assume yours is not that type? Pics would be good.
On entering your front door you will see right through to the conservatory, is that what you want? I know I'd prefer to see right out to the garden, we have that, but not through our conservatory windows.
It looks like your hallway cuts the kitchen and dining room in half?
Also, fix the downstairs first, then the upstairs follows from that.
vlevans44 agradeció a Ellievlevans44
Autor originalhace 4 añosThe conservatory is actually a solid roof with 3 veluxes and glass windows all the way around, and we use it as a family room all year round as it has proper heating in there.
We do have a very big garden that comes all the way around the house.
the plan would be to to see all the way through the house and the conservatory when entering through the front door.
we have had the plans done properly by an architect although after reading your comments I’m not so sure about his work!
it was suggested to have a glass bifold door across where the hall and kitchen diner meet or glass barn doors to separate the areas.vlevans44
Autor originalhace 4 añosSo I’ve had a bit of a play around with the layout, do you think this is any better?
please excuse the drawing ive had to use my iPhone
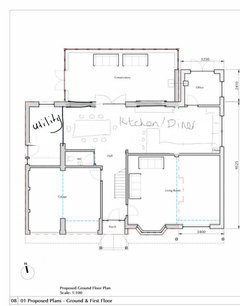
arc3d
hace 4 añosÚltima modificación: hace 4 añosHi V,
Sorry I haven't had time to do the plans properly, just a quick sketch.
If your conservatory has a solid roof and the office is at the back then it will let very little light in from the windows so your kitchen diner will always be gloomy. Especially with a house that's 12m deep!
With a house this large it should, I think, have some grandeur. Your entrance is no bigger than one in a 2 bed terrace, so I would increase its size significantly. I would have double doors (pocket or swinging) that open up to the living space.
I also think with such a substantial renovation you could really do something creative that would leave your mark on the house.
I would combine the back of the house to create a great room. The office I would turn into a curved feature breakfast room with panoramic views of the garden. Much of the wall with garden views would be glass.
I would double the size of the stair case and make it a feature of the entrance.
I would get rid of the conservatory and extend the kitchen to create a larger one with a very generous kitchen Island with informal dining.
I would increase the size of the dining area and table to a banqueting table that seats 8 and extends to 10.
As for the design, traditional or contemporary, the possibilities are endless.


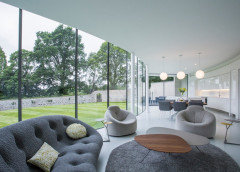
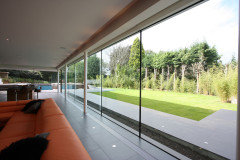


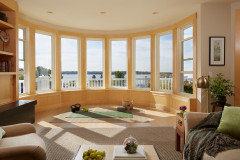
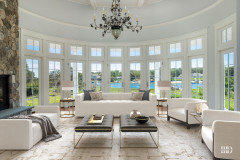
Jonathan
hace 4 añosI agree with earlier comments about giving the house an entrance with the proportions of the rest of the house. I also think that if you have garden to the side you should have some sort of access to it. And of course there is the issue of getting light to the centre of this house.
There are likely lots of ways this could be done, you might even consider moving the stairs- a designer or concept planner could be a great resource but for the time being here’s my suggestion
Off The Wall - Architectural Services
hace 4 añosI think the suggestions above are great, but I'm assuming your Architect was given a budget to work with? So I would still bear this in mind when looking at more extreme remodelling. The proposed layout at the moment does not work for me, I would want the Utility next to the Kitchen, as shown on one of the sketches above, have the Utility to the left, Kitchen possibly central with sitting or Dining are to the right. You could use part of your Garage to increase your entrance space, but not sure if this is really what you require. If the current extension in a solid roof (up to current regs) then I would be inclined to take out the windows and doors between the conservatory / main house, you could either retain or increase the opening sizes, but I do quite like having walls / posts to define spaces (personal point of view). Good luck with the project!
Guy Taylor Associates
hace 4 añosIt’s a fantastic size and a lot of functions are taking place on the plan. We would start by looking at all those functions and question each of them to find out how each individual part needs to work and how it can improve your experience within the house. And importantly what is missing? Example questions,
Utility. Would it benefit from direct access to outside for taking washing out to dry?
Back door. Do you require a dirty entrance for muddy boots, or a dog for example.
Cloaks. Would a cloak room in the entrance hall be a benefit to you?
WC. It’s open to the dining area. Would more privacy maybe better?
Study. It has a great view of the garden but, is separated from the living area by the Utility. Is it privacy you need or would you prefer to have to door open to engage with people in the living space?
Kitchen. Would you like this to be more open to the day room or do you prefer individual rooms?
Kitchen. Do you spend a lot of time in the Kitchen, would you like to have more views of the garden from there?The list goes on......
We find that 3D modelling also really helps explore the space and provides a much more informative view of what the finished house will look like. It allows you to see the light coming in, views out, what the space and volume feels like, and how spaces connect with each other.
We would be very happy to discuss this in more detail with you. Just let me know.
Chris
Firth Associates
hace 4 añosWe could have a look at it for you in virtual reality if this is something you are interested in? We provide a full range of design services online so please feel free to get in in touch.
Best Regards
Joel Firth

Volver a cargar la página para no volver a ver este anuncio en concreto
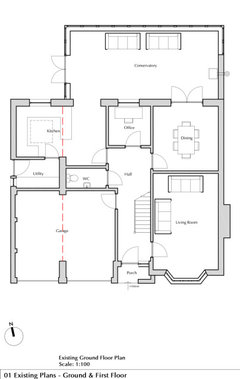



Ellie