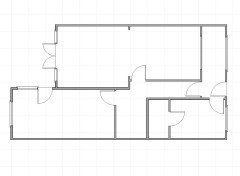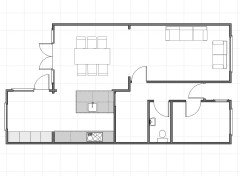Layout ideas for ground floor
Liz Bton
hace 4 años

Patrocinado
Volver a cargar la página para no volver a ver este anuncio en concreto
Hi everyone,
we have a detached 1960,s house that we are going to change the layout of. The right hand sketch is the current layout with a large porch and internal window through to the dining area that has a full width opening to the lounge.
We plan to incorporate the porch into the current dining area and possibly open up the kitchen to the current lounge Making an open plan kitchen, dining family area.
Couple of dilemmas?
1. What should we do with the opening between the current lounge and dining area - should we fill in the wall, have pocket doors or glazed opening doors (the afternoon light comes from the front door end of the house)
2. How would you layout the proposed open plan kitchen/dining/lounge if we knocked through?
(Sorry the sketches are different sizes 😀)
Any ideas would be gratefully received!!!!
liz

Hi rinq, the porch bit is a flat roof single storey addition outside the original external wall. the wall between the kitchen and lounge I think will be load bearing so need a steel to support and getting rid of the wall/internal window between the porch and dining room will definitely need a steel as that was the original external wall. Hope that makes sense?
You think or you know? How about the wall between kitchen and living?
Is there a basement to get your soil pipe passed the staircase to the new toilet or could it go around the side? (or existing pipe?)
The kitchen/lounge wall is load bearing and there is a loo at the back of the office already just changing the access to it from the office to the hallway.
I've tried to duplicate your floorplan with the measurements in the scetch. Is your hallway about 100cm wide?

Anyway, there are quite a lot of options on how to lay it all out. My advise would be to contact a designer or concept planner (after getting a structural report and quotes on what options you have with the walls), to talk through all your wants and needs, as a house is very personal.

It sound lovely to create an open plan kitchen / living room which allows the light to travel through the house. I would need to know more detail and see images to comment further

Volver a cargar la página para no volver a ver este anuncio en concreto
Houzz utiliza cookies y tecnologías similares para personalizar mi experiencia, ofrecerme contenido relevante y mejorar los productos y servicios de Houzz. Al hacer clic en 'Aceptar' confirmo que estoy de acuerdo con lo antes expuesto, como se describe con más detalle en la Política de cookies de Houzz. Puedo rechazar las cookies no esenciales haciendo clic en 'Gestionar preferencias'.



rinked