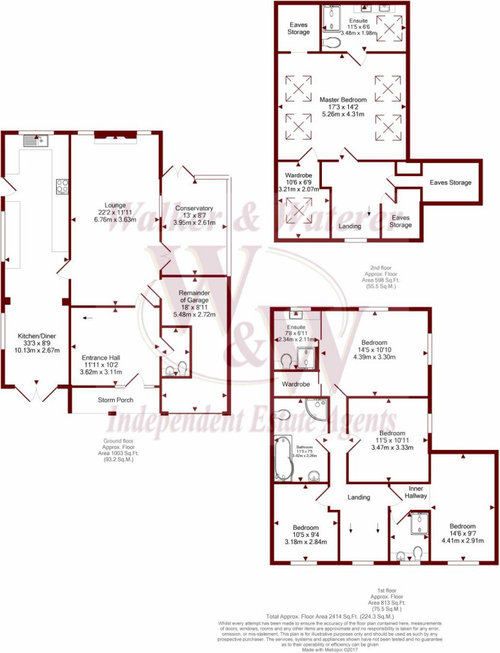Kitchen nightmare / extension ideas
Eleanor Alexander
hace 4 años
última modificación:hace 4 años

Patrocinado
Volver a cargar la página para no volver a ver este anuncio en concreto
Hi, I'm looking to renovate our kitchen. Have been playing with too many ideas since we've moved in.
We can create a small side extension or big extension at the back, big garden. I like the idea of having separate dining/study. Would also like to allow as much light in as possible. Garden is facing east. Windows and doors in the kitchen can be changed.


Volver a cargar la página para no volver a ver este anuncio en concreto
Houzz utiliza cookies y tecnologías similares para personalizar mi experiencia, ofrecerme contenido relevante y mejorar los productos y servicios de Houzz. Al hacer clic en 'Aceptar' confirmo que estoy de acuerdo con lo antes expuesto, como se describe con más detalle en la Política de cookies de Houzz. Puedo rechazar las cookies no esenciales haciendo clic en 'Gestionar preferencias'.


Jonathan
Frome Interiors
Eleanor AlexanderAutor original