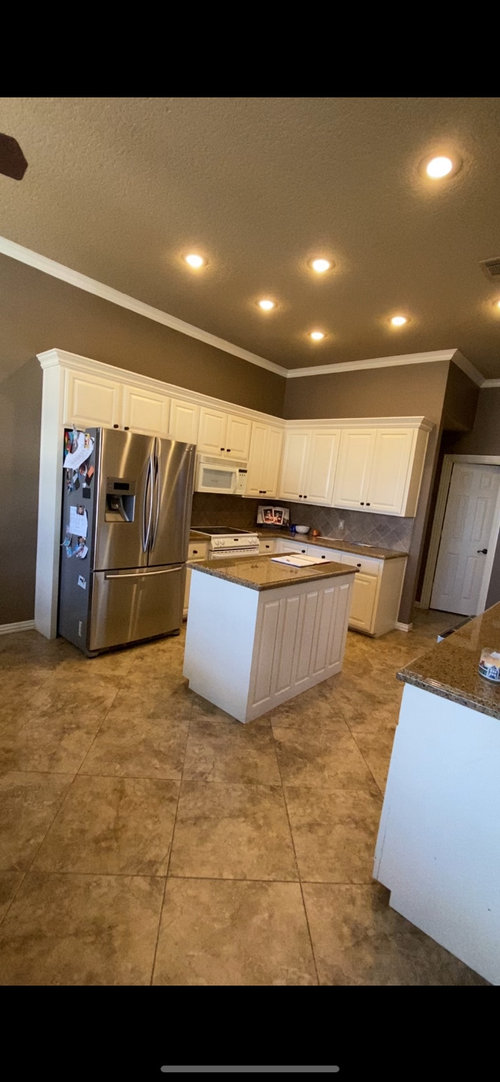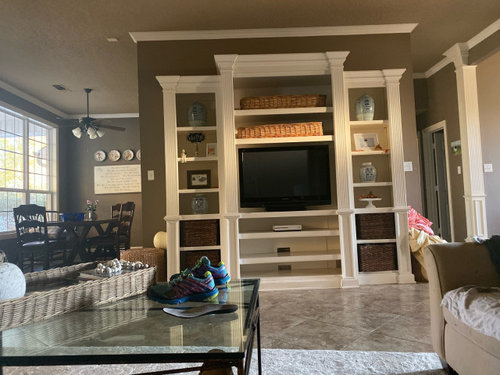kitchen remodel-layout help
We have met with a few contractors and still don’t have a winning idea for a kitchen remodel layout. The stove is a drop-in and we can either do a free standing and leave footprint as is or move to a cook top and wall oven. To the left of the fridge is our kitchen table/dining area. We’ve talked about moving the fridge down some towards the eat-in area, and maybe adding a desk/cabinets or more pantry space. Any suggestions would be much appreciated!!!



Comentarios (14)
dan1888
hace 4 añosHelp really requires a scaled layout of the whole floor with measurements. You can use graph paper.
Juli
hace 4 añosYour dining room is looking a lot more appealing because of it's window for a kitchen space. Exchange the rooms if at all possible.
suezbell
hace 4 añosYour dining room windows are tall/low; otherwise, I say yes to moving the kitchen to that space so you can have your sink at a window.
in your kitchen, can you remove (or re-purpose) the island and create parallel countertops, one of which has a right angle/peninsula, so you can put your sink in the peninsula (perhaps where the fridge now is and/or facing the dining area or even the living area -- or somewhere else other requiring you face an interior wall while standing at it.jhmarie
hace 4 añosThe advantage to a wall oven is you don't have to bend so far down to get food - which may or may not be important to you - it can be age related. There is also the advantage of adding the micro over a wall oven rather than the range. If you don't have space for a wall oven, there is no problem with a nice range, though a real vent hood rather than an over the range microwave is preferable. A real hood vents better, looks better and opens up the cooking space. For those of us who are short, putting the micro elsewhere is safer:)
The thing I would dislike about your present layout is the trip from the sink to the range. A great layout would fix that. If you could post a drawing with measurements, there are some here that are very helpful with layout design. Is that a window over the sink? You might benefit from a peninsula rather than an island to get the sink and range closer to each other - sink in peninsula maybe - coming from space currently with the fridge?
This is a very helpful thread covering much of what you want to think about in a kitchen remodel:https://www.houzz.com/discussions/5500754/new-to-kitchens-read-me-first#n=862
User
hace 4 añosÚltima modificación: hace 4 añosYou really should be talking to a kitchen designer, not a contractor. The kitchen designer designs, the contractor fulfills that design. Job description of kitchen designer:
" Kitchen Designers are responsible for renovating and recreating the kitchen area and ensure that it meets the requirements of their clients. They ensure that designs in the kitchen are all convenient, well-designed and comfortable for the people who will use and live on it. " credit https://www.bestjobdescriptions.com/arts/kitchen-designer-job-description .
lefty47
hace 4 añosÚltima modificación: hace 4 añosHI -- As a former kitchen designer ( still love designing )... this kitchen will need a good plan . I recommend a certified kitchen designer . Contractors and Architects are usually not good designers . The fridge is usually the one appliance that needs to be in a proper place . Plan all the tall items together such as the fridge and the pantry cabinet , wall ovens with micro etc. Have the stove /cooktop with the sink and dishwasher and the working countertop space on the larger wall area . Get a gable panel for the side of the fridge to give it a built in look and a full depth top cabinet . So from what I can see of your kitchen , have all the tall side on the left wall and have the stove/cooktop moved to the sink wall . A kitchen designer can measure and provide a plan a contractor will work from. Find a Kitchen design shop that has a designer and can also install your new kitchen . Take your time looking for cabinets . There is a difference in quality and construction from kitchen shops to big box hardware to Ikea .
Sammy
hace 4 añosWhat is the impetus for this remodel? Without knowing that, there’s no way to begin offering advice that’s specific to you!
Anne Thomas
Autor originalhace 4 años<?xml version="1.0" encoding="UTF-8"?><md>I’ve looked for a kitchen designer but unfortunately there aren’t any in our town. The closest one is about 1-1.5 hours away and I’m not in love with their online presentation.Kitchen Magic
hace 4 añosÚltima modificación: hace 4 añosAny reputable kitchen company can assist with your personal needs and layout suggestions. From the pictures, your layout looks a bit daunting as far as function.
A larger island will unify the space and is the solution for many of your kitchen issues. For consideration:
1) make the island larger, filling the center space.
2) moving the stovetop to the island adjacent to the sink and
3) placing the microwave on a shelf within the island creating an efficient prep area.
Here is an example Stovetops now include a recessed vent that rise up out of the island with the push of a button.
Let us know if you have any questions, we're here to help!

raee_gw zone 5b-6a Ohio
hace 4 añosAnne Thomas, what bugs you the most about your current layout? Do you need more storage, want a more efficient work triangle, hate your sink?
How extensive of a remodel are you looking at? All new cabinets, flooring, counters? Can you move the plumbing?
Even a quick sketch with measurements would be so helpful for us to come up with a good design.
Will it be possible to vent your stove/cooktop hood outside (even if not directly)?
Debbi Washburn
hace 4 añosPost some dimensions of your space and a few more pictures ( think of it as one picture in 4 directions ) that way we can see the whole space. Where are you getting your cabinets? They should have designers there. Just ask a lot of questions and keep posting here. Everyone will help!

Volver a cargar la página para no volver a ver este anuncio en concreto




cpartist