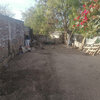Custom designed first home
hace 4 años
Respuesta destacada
Ordenar por:Más antigua
Comentarios (8)
- hace 4 años
- hace 4 años
Conversaciones relacionadas
the last by Made 4 U
(0) comentariosWelcome to our houzz page You recently bought a new house or flat and want to make it your home? Or did you get tired of your old furniture and want to try something new? We are professional in interior design and home refurbishment and glad to be of your assistance. Please find out here what we can offer to you and contact us for a first meeting....Ver másPlantation Shutters.
(0) comentariosPlantation shutters. Get your custom fit shutters 305 699 5589 Free consultation @artecblinds www.ArtecBlinds.com #blinds #luxury #blindsmiami #blindsflorida #home #house #design #plantationshutters #shutters #decor #remodel...Ver másPlease Help!!! with exterior
(0) comentariosI want it to be love at first sight when I see our house design, but this just does not look right. We habe a dream exterior but obviously our Designer can’t just straight copy that. We really do not like the way the gables are designed at the front. Also colour sugestions we love natural stone and wood. Left 2 our design now and right our dream...Ver másNeed help with my room space design
(6) comentarioshi GESTION ESTETICA If you click 'edit' on the page I sent, it displays the distance in centimeters when editing the room dimensions. The closets and furniture shown in image 1 are exactly how my room is, both in dimensions and placement, right now. I plan to remodel it later, like in the second image or a different one that's more organized, as I see fit or as you may suggest....Ver más- hace 4 años
- hace 4 años
- hace 4 años
- hace 4 años
- hace 4 años

Patrocinado
Volver a cargar la página para no volver a ver este anuncio en concreto




Eco Building Services