Advice regarding layout/concept of single storey extension
Hello,
We're at the early planning stages of designing a rear extension and i was wondering if anybody with more experience could offers ideas, advice or past experiences.
Essentially we are planning to extend towards the rear of the property (As we have a large patio approx 6m in depth) to add a more open plan feel to the property, increase its useability/value and to give our growing family space to spend time together. ( 1 child age 2 at present)
I've had some preliminary drawings completed as attached.
We are not married to any of the layouts/concepts/materials at present however we would like some roof lights to maintain light levels within the existing property.
We are really trying to confirm if this is the best use of space and there is a little concern regarding over-heating as the rear of the property is south facing.
We are aware we will have to locate a structural column somewhere within the extension.
We are also trying to retain a decent patio space.(We don't want to lose the whole patio.)


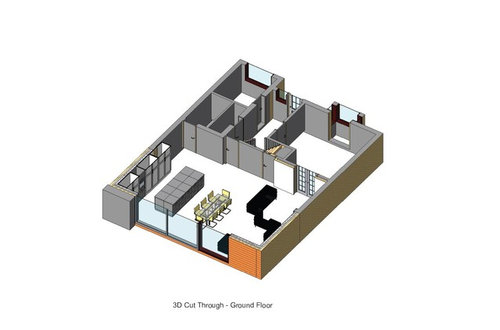


Thank you in advance for your help and ideas.
All comments welcome.
Steve
Comentarios (38)
Moss Extend
hace 4 añosThe only thing we would suggest is to run the kitchen units all the way along and swap the door to the utility to the other side. This would need a little work to the layout of the utility/wc but you would get a better kitchen.
In terms of light, perhaps two large roof lights. You could add shade by planting a small tree in the centre of the garden or roller blinds, which could be remote controlled and designed into the soffit above the doors. The link is just and example. They do roof light blinds too.
https://www.silentgliss.co.uk/engb/products/view/roller-blind-systems/Steve Hughes agradeció a Moss ExtendOnePlan
hace 4 añosIf 2278mm is the width of the office - this doesn’t seem enough room to accommodate a WC and Laundry /utility room - seems to need some tweaking - along the lines of Jonathan’s would probably be how I would address this too . Although it seems a shame the snug doesn’t get views out to the garden . In an extension this size there are always lots of options - a few similar sized project drawings are on our pro page if you want to have a squiz ... (just click on my name or icon to get there).
Steve Hughes agradeció a OnePlanSteve Hughes
Autor originalhace 4 añosThank you all for your comments regarding the utility room and WC layout. Something to look into as these are existing rooms will be will be refurbished anyway. I've always thought the WC seems over-sized and a waste of good space considering it's a cloakroom.
I'm not sure about losing the living room doors as they are glass panels and provide considerable light to the living room. (However this may change once the extension is complete due to depth)
I suppose a possibility could be to use black barn type door with glass panels which wouldn't open into either room allowing easier placement of furniture?
K Fitz
hace 4 añosI can’t really add to the excellent suggestions above but on the overheating concern I would suggest that one of the roof light be capable of opening electronically or if budget allow to install air conditioning (or at least put the ducting in place and install later)
Love the barn doors!
Jonathan
hace 4 añosJust putting a light flooring in the front room might well make a big difference to the light
Steve Hughes
Autor originalhace 4 añosThanks everyone for your comments, suggestions and advice.
I've completed some drawings/3D renders which I've included below based upon your suggestions.
One thing that seems abundantly clear from the 3D render is that the extension will be dark towards the back unless some roof lights are installed. (Unfortunately the software doesn't allow these to be added at present.) So this is the next issue to speak to manufacturers about.


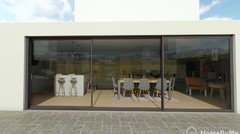
Any further comments/suggestions, please let me know.
I've moved the utility door as suggested by @Moss Extend and @Jonathan which has added yet another door to the hallway. Not ideal but i think it sort of works?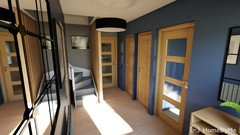
I think the Utility/WC will be tight. The walkway in the utility is about 700mm wide (excluding 650mm for the units/sink and cupboards.)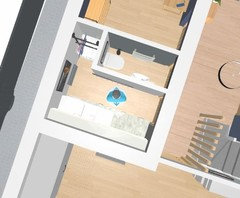
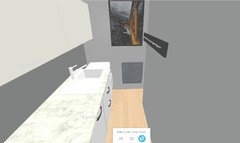
The WC has a pinch point between the basin and towel rail (about 500mm) so we may have to look into alternative heating solutions/very low profile radiators.
I've also blocked up the doorway between the existing living room and new extension as suggested by @Jonathan which seems to offer a more useable space both sides.

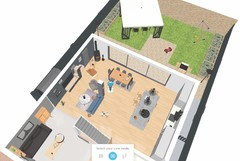
Jonathan
hace 4 añosIt’s looking much better.
I think you might find the tv area isn’t sark it’s just the contrast if the dining area being super light.
However I think you need to revisit the utility and WC as they seem too tight. There are several solutions 1/ make them bigger by sterling space from the next room. 2/ consider one big combined cloakroom and utility. 3/ consider a utility room with toilet beyond it. I reckon this should give you room for two 600mm wide appliances or cabinets on each side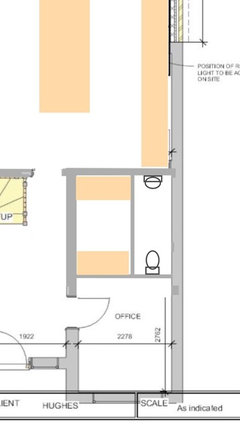 Steve Hughes agradeció a Jonathan
Steve Hughes agradeció a JonathanBrandler London
hace 4 añosI am in complete agreement with Moss End and K Fitz about the skylights and in my opinion they must be openable whether electronically or manually. This obviously depends on your budget.
I recently visited a Client who had had an extension built which was south facing and the skylights were not openable and added to the over heating issue. The result was a living room that was like a sauna/green house!
I would also have two skylights of the same dimension or one very large one.Steve Hughes agradeció a Brandler LondonSpace Cat
hace 4 añosÚltima modificación: hace 4 añosRegarding the WC, you may find you are constrained to a minimum size by building regs. Our architect said as much when we were designing our extension, need to allow for disabled access when creating a *new* WC.
IIRC it needs to be 1m wide but I could be wrong. Worth checking out just in case.
Steve Hughes agradeció a Space CatMoss Extend
hace 4 añosI've never heard of that, unless you're building a new house. Anything else is just an improvement. It would be a very tough BCO to apply that part of the Building Regulations. In the same context you would need to make the upper floors fully accessible.
Steve Hughes agradeció a Moss ExtendMoss Extend
hace 4 años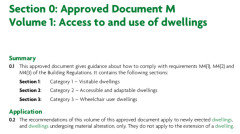
Space Cat - Unless your dwelling is a new house or it previously had a different use (material change) such as an office Part M does not apply.
Space Cat
hace 4 añosThanks for clarifying, though a bit late in our case. Always thought it was a strange clause.
Moss Extend
hace 4 añosYeah, it's easy to get mixed up. Especially if you're usually designing new dwellings. To be fair the B.Regs area minimum requirement, so that doesn't mean you can't improve on them. If you're using it as a cloak room too then the extra space is probably quite handy.
Gabby Wong
hace 4 añosTalking about the pinch point in the downstairs toilet,.. do you need a radiator/towel warmer in there? Could just hang the towel on a rail next to the sink? We don't have one in our downstairs loo, and is never really a problem.
BTW your plans look great! A lot better than I ever manage on the program! lolSteve Hughes
Autor originalhace 4 años@Gabby Wong yes the rail next to the basin could be an option but we'd need some form of heating for that room. Perhaps a low profile radiator as underfloor heating isn't an option. Regarding the software; it took a while but wasn't too bad once i got the hang of it. I used an an Ipad Pro with the pencil which i think made it a bit easier.
@Usuario de Houzz-209277437 the software is called 'home by me'. Really excellent free software without a massive learning curve. You get 3 credits on signing up and then it's a reasonable price to buy more renders/images if required. I spent the weekend learning it's quirks/running around with a tape measure but it's actually not too bad once you get the hang of it.
@Brandler London thanks for the information. Budget may be an issue so i may look into manual openers as the extension won't be double height. Although it would be nice to use a voice assistant to open and close the rooflights....
@Jonathan Thanks again for the ideas. I'll have a chat with my architect regarding the utility/cloakroom layout. I wouldn't go for the WC in the Utility and not really a fan of having guest walk through the Utility to use the toilet so may have to look at alternative options.rinked
hace 4 añosLet's say your utility could double up as cloakroom. Place (sliding) doors in front of the washing machine. Bumped out the wc because of the 'wasted' space next to the kitchen and because it would soften the long wall with all the doors.
Also have a good look at your kitchen design, there should be at least 100cm between island and wall cabinets. And add some counterspace on the long wall for coffeemachine and such. I did not extend the row of cabinets towards the wc all, because it would look too massive, just place a large plant in the corner.
Carefully plan your rooflights, as you'll need some pendants over the island and dining table too.
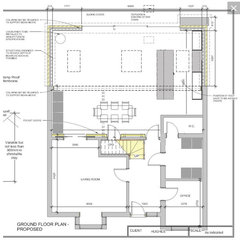 Steve Hughes agradeció a rinked
Steve Hughes agradeció a rinkedrinked
hace 4 añosÚltima modificación: hace 4 añosHaven't read all the comments, but those 3d images of your extension (posted yesterday) look great!
Add some underfloor heating to your wc, electric is fine for such a small space, warm feet!
Moss Extend
hace 4 añosTurn the WC and Utility 90 degrees counter clockwise (re: your original plan).
- Steve Hughes agradeció a maya
LTS
hace 4 añosÚltima modificación: hace 4 añosYour extension looks amazing. Our extension is west facing & I didn’t want any openings in the roof as I hate being too hot. We already had AC in one of the rooms we knocked down so we just upgraded it. Best thing ever. When it was 37C during the summer I was ‘running’ on the treadmill with the AC on! Only costs 15-20p p/h to run. We also have integral blinds in our bifolds & windows so we have the option to block out the sun when it moves around the back mid afternoon. Our newish neighbours were planning on openings in the roof but are reconsidering after spending a summer here. Depends if you like heat or not...some people love it! Our extension doesn’t feel dark. Are you having spots in the ceiling? Good luck with everything :)
Steve Hughes agradeció a LTSSteve Hughes
Autor originalhace 4 años@rinked I like this idea but not sure about losing space from the main living area/kitchen for a WC? I like the sliding door idea in Utility so its good food for thought. Regarding the distance between island and cabinets - on the 3D model i've got at least 1200mm on all sides so should be enough space. However if we put the toilet in the main space then i think the island would have to shrink to suit.
Good point on the roof lights - i was thinking similarly on 1 between the island and cabinets and then 2 equally spaced on the other side with pendants over the island. Not sure which orientation we'd go but leaning towards running long ways with the new roof to ensure decent light distribution.
Also thanks for the compliments - and elec UFH could be an option for the WC.
@Moss Extend another option with less work and would mean not disturbing the main soil stack which is currently on the left hand side of the existing WC.
@maya Another good alternative in a tight space, thanks i'll look into this.
@LTS Thank you. I'm not against AC as such and for a few thousand, could be a decent option. We're pretty much set on rooflights as love the modern look, views of the sky, natural light etc. We will look at blinds for the rooflights to assist mid summer and also the ability to open.
Yes we'll have spots in kitchen and dining area but try not to have too many and assist with mood lighting like lamps in the living area and pendants over the island etc.
Again all thanks for all the good advice, ideas etc. This helps massively when we're still at the planning stage and not changing things daily with the builder! I've started drawings the various options which i've attached below.
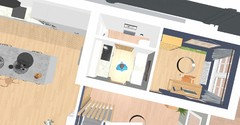

Brandler London
hace 4 añosAir conditioning is a valid option but one thing that is often forgotten is that for this application a "split" system would be used.
What this means is that you have the fan coil (cooling) unit on the inside however you need a condenser unit for the exterior.
The condenser units are not pretty and so careful thought needs to be given as to their location, both for aesthetic and maintenance reasons, and if possible to conceal them from view.Steve Hughes agradeció a Brandler LondonSteve Hughes
Autor originalhace 4 añosÚltima modificación: hace 4 añosAnother layout which wouldn’t differ too much from existing and wouldn’t involve moving the soil stack or losing size from the kitchen. It would involving moving the existing utility units to the opposite wall. It would involve a pocket door and walking through the cloakroom to get to utility.
It’s solves the guests walking through a potentially messy utility room to get to the cloakroom but not sure how I feel about the ‘landlocked nature’ of it?
Any comments welcome.
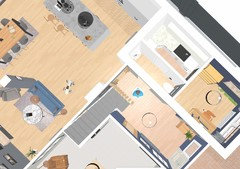

Roger Connolly
hace 4 añosit is nice to sit up at the island and chat or children do homework while parents cook
Remember to add an overhang
Steve Hughes agradeció a Roger Connollyrinked
hace 4 añosNo need to go through the loo to enter the utility. Space is long enough and doors hardly ever open at the same time. Use the old doorway to create a narrow sink in a niche. Stack washer and dryer, add one tall cabinet next to it, counterspace on the other side.
 Steve Hughes agradeció a rinked
Steve Hughes agradeció a rinkedBlakeley Construction Profiles Ltd
hace 4 añosÚltima modificación: hace 4 añosDefinately a good idea to go for a roof lantern; it will help you add the feeling of space and natural light to your home. Roof lanterns are similar to skylights, but rather than sitting flat within the structure of your roof, they are constructed to project from your roof, creating a stunning architectural feature and channelling natural light from all angles.
 Painted Roof Lantern · Más información
Painted Roof Lantern · Más información
Visit https://www.chartwellfinishing.co.uk/products/roof-lanterns for more details.Suzanne C
hace 4 añosWe have recently completed an extension quite similar to yours. For symmetry we had 4 electric roof lights (2m x 1m) that slide open so it’s not too intrusive for the second floor view onto the garden.
Next suggestion: the log burner is lovely in the corner but what will the images of the flue look like above the roof on the outside? Does it need to be above the second floor windows? I am unsure on the regulations.. Would you consider putting the wood burner in the other living room area so the flue is against the original walls of the house?
Steve Hughes agradeció a Suzanne CSteve Hughes
Autor originalhace 4 años@Suzanne C That sounds interesting. Have you posted an images for inspiration? I'm always interested in seeing recently completed projects. Especially if it's similar to what i've shown above!
Yes, the log burner would have to penetrate the open plan area wall and then run back to the main structure to terminate at high level.(2nd floor eaves) It would run down an alley way so i'm not too worried at present however I've yet to get advice on this as i felt this is quite a small item and can be looked into once the scheme is basically completed.( and if there's any of budget left...)
The wood burner in the living room is good idea but i don't think we'd get a huge amount of use out of it? i would like to think we'd spend the majority of our time in the extension and it would be nice when hosting Christmas etc to have it in the back ground.
Have you found yourself spending more time in your extension?Suzanne C
hace 4 añosWe spend all of our time in the extension. We had dreams of putting in a log burner in the corner like yourselves and decided we would add it later but have now decided against it. The plan for the future is to add one into the snug as part of the original house. We have underfloor heating so the room is always nicely warm through the cooler months. With all the insulation they put in for the extension, it’s still warmer than the rest of the house even with 10m of glass doors and no curtains.
Consider underfloor heating rather than radiators, you will have much more wall space. We liked it so much, we ended up doing the rest of the house.
Gabby Wong
hace 4 añosWe couldn't have a log burner (cost/location/didnt like the look of the flue). But am considering a bioethanol flueless fire potentially... mainly for the look of the fire when lit, but it would also pump out some extra heat :-) https://w ww.imaginfires.co.uk/bioethanol-fireplace/free-standing
Steve Hughes agradeció a Gabby WongSteve Hughes
Autor originalhace 4 años@Suzanne C That's a good idea - i'll see if possible as 4m of the depth of the new open plan area is new build and 2.8m is existing floor space. Not sure if the cost of excavation of the existing slab would be worth it.
You mentioned that you installed UFH in the rest of your house - was this existing or new build? If existing, did you excavate the existing slab or use a low profile type underfloor heating system? Was it wet or electric?
@Gabby Wong thank you, i'll take a look at these. We do like the look of a fire but not necessarily set on a woodburner.rinked
hace 4 añosWhy not place the wood burner more centered (we have and use it quite often in autumn and winter), pipe could then go straight up against the existing house.
Steve Hughes agradeció a rinkedSuzanne C
hace 4 añosWe have a 1960’s house so after the extension was built we noticed the difference between stepping from the warm extension to the cold under foot in the rest of the house. We originally thought we wouldn’t mind and thought of the money we could save but the next winter arrived and we went for it as we needed to renovate the rooms inside.
We went for the wet system and a weeks worth of disruption. The low profile system was more expensive to purchase but it worked out the same price in the end with out builders doing the excavation doing the deeper one with more insulation so we went for the original version as such.
We lived in the property throughout as we have pets it was easier so we opted for the screed that driers within the day and we and the pets were walking on it the next day...
It only took a week or two to excavate, lay the pipes and add the insulation and screed.We still plan to put in the log burner into the snug next winter as we have so much wood left over from the last log burner. We just have to turn off the underfloor heating in that area at Christmas to benefit... however the rest of the extension will remain warm with underfloor heating...
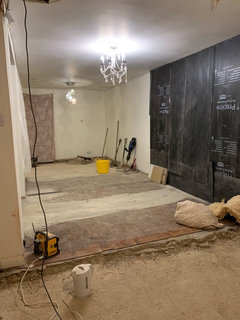

 Steve Hughes agradeció a Suzanne C
Steve Hughes agradeció a Suzanne Cminipie
hace 4 añosAmazing 3D mock ups Steve - wish I’d found that software!
For skylights I would place a largeish one running side to side above where the grey armchair is in your 3D render. And then maybe a smaller one between the island and wall run. A bit like rinq’s diagram above but one big and one small rather than 3 small. And yes make at least one opening electronically if you possibly can, it really helps with losing heat and any cooking smells.
For the WC, we have a small radiator tucked underneath our wall hung sink. Works a treat and means the rad is on an otherwise useless bit of wall. Then we have a towel rail attached to the sink, several cloakroom sinks offer this option.
Make sure you consider how your kitchen extractor and utility room extractor fan will duct out.
UFH is definitely the best option for the main rooms though if you can manage it. What is your subfloor?Steve Hughes agradeció a minipieminipie
hace 4 añosHa just saw your exterior mock ups which have exactly what I suggested above in. terms of skylights! duh!
Steve Hughes
Autor originalhace 4 años@rinked Thanks, good idea - i'll see what it looks like later.
@Suzanne C thank you for sharing your experience and pictures. We'll be going out for quotations once our planning is granted so i'll make sure i get a cost for wet UFH. I think it would be the preferred route with the warmth underfloor and extra wall space is always good in open plan extensions.
@minipie Thank you. The software really is great once you get to grips with it. We've started to obtain budget costs on the roof lights and one company has offered to take us to see a few recently completed projects which should hopefully give us some inspiration and allow us to gain some feedback from previous clients.I'll aim to get at least one opening roof light after all the advice received on this board. Thank you for sharing your experience.
I'll look into the small radiator in the bathroom. Good idea.
The extract routes are pretty easy as the kitchen hood is on an external wall, as is the utility. The WC fan will follow the existing route above the utility rooms ceiling.
Not sure on the subfloor as not taken up any flooring so far but the house was built around 2003 so you'd expect a pretty thick solid concrete slab so it might not be as easy as excavating in an older property.

Volver a cargar la página para no volver a ver este anuncio en concreto




Jonathan