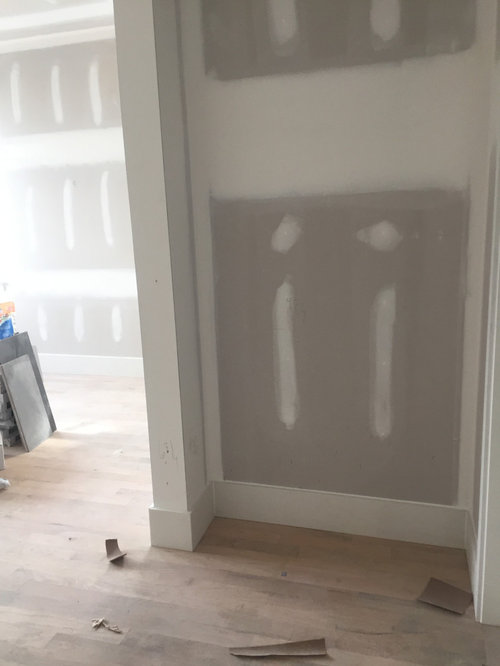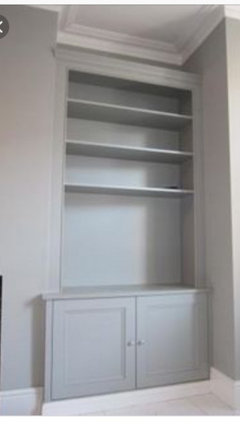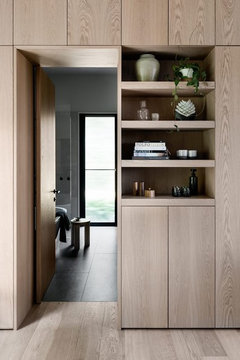Built-In Cabinet in Master Bedroom Alcove?? Yes/No
turnby
hace 4 años
Respuesta destacada
Ordenar por:Más antigua
Comentarios (13)

Patrocinado
Volver a cargar la página para no volver a ver este anuncio en concreto
We are in the midst of building a house. Upon entry to the master bedroom - straight ahead- there is a shallow alcove. To the left of it is the Master Suite itself and to the Left is the entrance to the master bathroom. The master bathroom is somewhat short on space and so we are thinking about having a 36"-ish cabinet with three shelves above it built into the "nook". The wall on the left is only 11 3/8" deep and the one on the right is 15 1/2"....which means the cabinet would only be about 10" inches deep. My question is, would this look weird-having such a shallow cabinet? Would it be better, design wise, to do just shelving or to just decorate it with artwork?



If you need storage, build storage. Anything else would be dumb. Nobody's going to see it but you.
If you need storage and it sounds like you might, i would enclose it with movable shelves to store extra towels, toilet paper and other items such as medications and some offseason items. You will be surprised at how much this will hold.
What a shame it's not a deeper space - would be more useful. But as Flo says, store is storage and we can never have too much. Perfect for toilet paper, extra toiletries one buys in bulk etc.
Mr. Bischak, I'm not sure what the original intent was as we stepped in as it is being built. It seemed odd to me that the left wall would be a couple of inches shorter than the right. I probably should add that the doorway on the right leading into the bathroom will have a
"barn door" that when open will basically sit directly behind the bedroom door when it's open. On the backside of this wall is the shower. I would have been happy to forsake a foot of shower space for a space I could do more with. :o/ Do you think a 10"-11" deep cabinet will look wonky aesthetically?
No I think it will be fine if the trim and doors are level. You might be able to buy a few inches on the left side and add some wall there, but I think you can just come straight across from left side outer point (some adjustments to the baseboard would need to be made, but that isn't hard. I think I would do bi-fold louvered doors and put pretty hardware on them to dress them up a bit, depending on your style overall. Louvered doors allow some air circulation which would be a good thing in a closed closet. I have done this with a 9" depth and was very surprised at what I could get into that small spot. I loved it and you will too! It will add the cost of bi-fold louvered doors, trim out for the space, shelving and painting, plus some trim work at the base molding. Cost will depend on your how you work with your builder. But doing it now is smart.
I'm envisioning something along these lines...but without the left side of the cabinetry jutting out and with thicker shelves spaced a little better

You could do just louvered doors, (note crystal knobs!) or you could do mirrored doors for checking yourself out.

If you are an art lover, the idea of using the upper space for art is a great idea. But otherwise and if you are short on space, any storage space is worthwhile in my opinion. We have a deep niche in the hall into our bedroom into which the previous owners put storage cabinets. We have limited panty space so in our small laundry room, we build in a wall of in-stud cabinets. Our widest one is 30". You can use that extra 4" or 6 " depth (depending on the stud depth) space to deepen your cabinets. We moved a few studs over to accommodate the width of the different cabinets. We copied the style of the deep niche cabinet doors for our in-stud cabinets and that got us an extra inch.
The doors of the cabinets stick forward (proud) an inch from the wall. Also, there is a 1/2 inch space on the sides and top pf the cabinets from the wall/ceiling which gives the cabinets a floating look. We used laminate finish for the interior and doors of the cabinets. The look is clean and modern. In the end, our set-up gives us 5" of depth which is fine for my ironing board, and cans and many other grocery items. .Again, if you added that to your depth, it could give you for 5 to 7 extra inches.
You can also use baskets on the shelves to organize rolled belts, scarves, underwear....
Hope this gives you food for thought.
This is a great little spot to add some storage! Plenty of bathroom items don't require more than a 10" depth but if you are indeed going to use it for bathroom items you will likely want some or all of it to be concealed. The image you shared is great, with cabinet doors below and open shelves above. It could also be an opportunity for display shelving if you decide you don't need as much storage. Some inspiration below.


Volver a cargar la página para no volver a ver este anuncio en concreto
Houzz utiliza cookies y tecnologías similares para personalizar mi experiencia, ofrecerme contenido relevante y mejorar los productos y servicios de Houzz. Al hacer clic en 'Aceptar' confirmo que estoy de acuerdo con lo antes expuesto, como se describe con más detalle en la Política de cookies de Houzz. Puedo rechazar las cookies no esenciales haciendo clic en 'Gestionar preferencias'.




NYCish