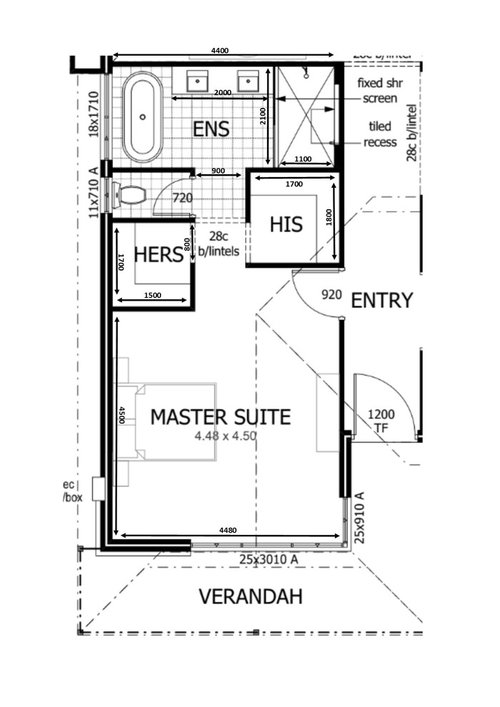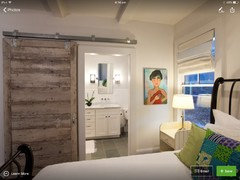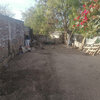Help with a master bedroom and ensuite layout please
hace 5 años
última modificación:hace 5 años
Respuesta destacada
Ordenar por:Más antigua
Comentarios (10)
- hace 5 años
- hace 5 años
- hace 5 años
- hace 5 años
- hace 5 años
- hace 5 años
- hace 5 años
- hace 5 años
- hace 5 años

Patrocinado
Volver a cargar la página para no volver a ver este anuncio en concreto









siriuskey