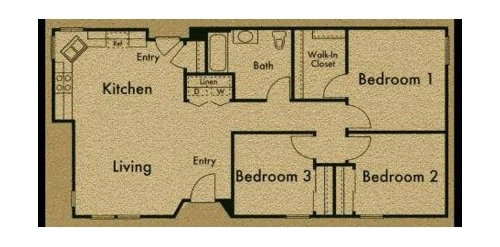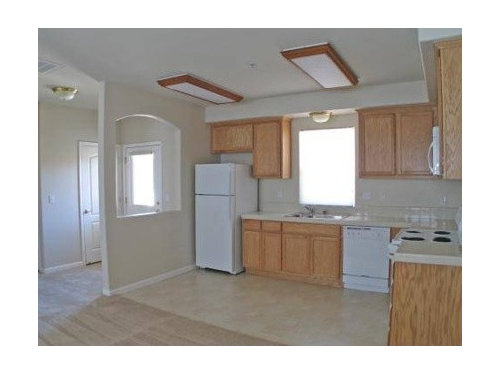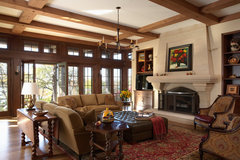Tiny kitchen! Please help! Where do I put a table??!!
petite_syrah
hace 10 años
Respuesta destacada
Ordenar por:Más antigua
Comentarios (22)
petite_syrah
hace 10 añospetite_syrah
hace 10 añosKevin Patrick O'Brien Architect, Inc.
hace 10 añospetite_syrah agradeció a Kevin Patrick O'Brien Architect, Inc.petite_syrah
hace 10 añosKevin Patrick O'Brien Architect, Inc.
hace 10 añospetite_syrah agradeció a Kevin Patrick O'Brien Architect, Inc.petite_syrah
hace 10 añospetite_syrah
hace 10 añosJeffrey Brooks Interior Design
hace 10 añospetite_syrah agradeció a Jeffrey Brooks Interior Designpetite_syrah
hace 10 añospetite_syrah
hace 10 añosJeffrey Brooks Interior Design
hace 10 añospetite_syrah agradeció a Jeffrey Brooks Interior Designpetite_syrah
hace 10 años

Patrocinado
Volver a cargar la página para no volver a ver este anuncio en concreto









Kathy