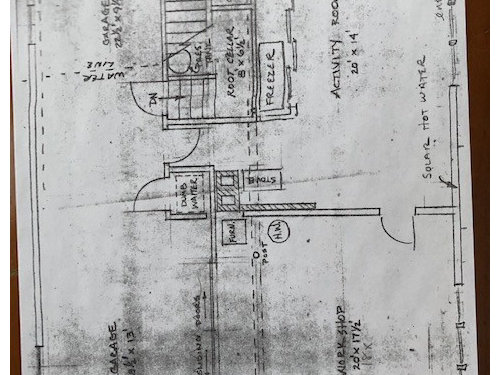Need Help with Ground Floor Layout please
maryccc
hace 5 años

Patrocinado
Volver a cargar la página para no volver a ver este anuncio en concreto
This is the ground floor (basically a raised basement) that we want to reconfigure for a bed with bath, a family room, mud room and entrance. Any suggestions are very much welcome!


Volver a cargar la página para no volver a ver este anuncio en concreto
Houzz utiliza cookies y tecnologías similares para personalizar mi experiencia, ofrecerme contenido relevante y mejorar los productos y servicios de Houzz. Al hacer clic en 'Aceptar' confirmo que estoy de acuerdo con lo antes expuesto, como se describe con más detalle en la Política de cookies de Houzz. Puedo rechazar las cookies no esenciales haciendo clic en 'Gestionar preferencias'.


Patricia Colwell Consulting
Christian Fekete Architecture and Design
marycccAutor original
felizlady