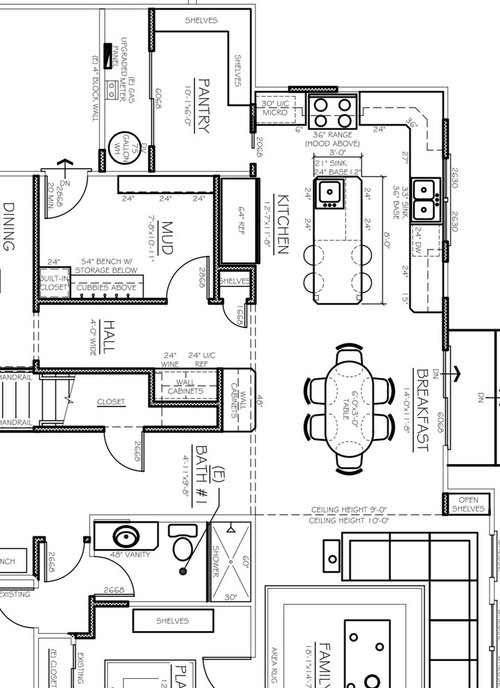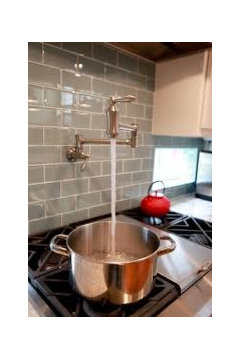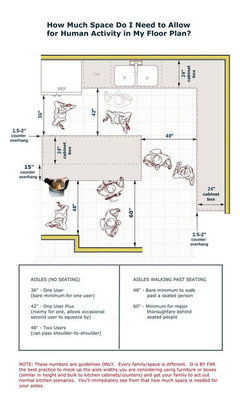kitchen layout, prep sink, flow... please help!
So, this is a rebuilt and unfortunately I have to work with the space we have and that’s a bit narrow...
We were able to recess the fridge and that is giving us some extra space to go with a pretty big one, but we are concerned about the island.
I’ve read multiple threads here, we have considered a peninsula, but yet we felt the triangle would be too big, and as I do all the cooking in the house, I like the idea of isolating the prep area from the cleaning area, so we went with the a skinnier island (3’), but that would be a problem without the prep sink...
So my questions to you are the following:
1)prep sink position - should it be moved to the other corner and face the main sink so that we have more landing space from the fridge? Or keep it as in the floorplan? Also the sink size should be 15-18” max to have space next to it to work with a chopping board.
2)kitchen is going to be 140” wide with the fridge fully recessed (I know the drawing shows it sticking out, but it won’t), so we’ll have approx 38” in the two sides of the island which is narrow but manageable in our opinion, I wouldn’t go any thinner with the island (wish it could be 40”) and the peninsula wasn’t approved either so I wanted to hear your opinion on how it is.
3) dishwasher may be moved to the other side of the main sink to attend both the prep and the main sink - what do you think? Ahh, u/c microwave is 24” not 30”...
Anyway, I appreciate your feedback and I’m ok with any of them, I’m not locked in this design, I actually feel more like we are in a deadlock and was hoping to have some support from the outside!
Thanks a lot!

Comentarios (15)
Felipe Augusto
Autor originalhace 5 añosThanks! That is another thought we might go with, we could have a smaller island if we do it... any thoughts about the other points?mad_gallica (z5 Eastern NY)
hace 5 añosUnless you intend to be the only living thing in the kitchen - no other adults, children, medium sized dogs, or large cats - I'd zap the island while it is still just a matter of wielding an eraser. The kitchen really isn't big enough for it, since work aisles are measured from the outermost point. So you have to take into account counter overhangs, refrigerator doors, oven doors, etc. If you think the kitchen is uncomfortably wide, move the refrigerator out of its cubby, and give that space to the mudroom.
wilson853
hace 5 añosHere's another way to rethink your space and still get an island. Notice the size of the kitchen in the comments.
 California Breeze Transitional · Más información
California Breeze Transitional · Más informaciónSabrina Alfin Interiors
hace 5 añosMove the prep sink to the other side. It will be a conflict with someone standing at the range.
Buehl
hace 5 añosÚltima modificación: hace 5 añosKey components of a functional Prep Zone:
- Water source in the Prep Zone (not across an aisle)
- Sufficient counter/work space right next to the water source: 36" is the minimum recommended by the NKBA; however, at least 42" and, preferably, more is much more functional. This space should be uninterrupted by the Cleanup Zone (i.e., dirty dishes should not be sharing the prep workspace.)
- If you have only one sink, then the Prep Zone should be on one side of the sink with the Trash Pullout; the Cleanup Zone should be on the other side of the sink with the DW and dish storage (plates, glasses, bowls, etc.). The Prep Zone should be on the side closest to the range/cooktop and should have the most counterspace.
- Trash & recycle bins should also be in the Prep Zone. More trash and recyclables are generated during prepping and cooking and for much longer work time than cleaning up, so place the trash/recycling in the Prep Zone and near the Cooking Zone.
- Near the Cooking Zone, preferably without crossing through the Cleanup Zone, especially an open DW door
- Near the refrigerator, again, preferably without crossing through the Cleanup Zone, especially an open DW door.
- Note: If you have to choose b/w accessing the Cooking Zone and refrigerator by crossing through the Cleanup Zone, choose the refrigerator. With the Cooking Zone, you have the potential of dealing with hot food and any obstacle (like an open DW door) can become a safety hazard.
Aisle widths...
First, aisles are measured to/from the things that stick out the farthest -- appliance handles, counter edges, etc.
Work Aisle
- 42" minimum for a one-person work aisle
- 48" minimum for two or more people
Walkway
- 36" if no seating, no appliances, and no workspace
- 44" if seating but no appliances or workspaces behind the seats. A wall with nothing on it is OK --and-- the aisle is not a major pathway
- 48" if the aisle is major pathway (e.g., mudroom, garage access, bedroom access, etc.)
- 54" or more if seating + appliances and/or workspaces behind the seats
Buehl
hace 5 añosÚltima modificación: hace 5 añosIn your layout, the only functional Prep Zone is between the range and the cleanup sink. Unfortunately, the island is a "barrier island" between that Prep Zone and the refrigerator.
In fact, with regards to your possible Prep Zones, the island is a barrier between all possible Prep Zones and the refrigerator.
The island is too narrow to use as a Prep Zone the way you have it designed.
In all honesty, an island Prep Zone really only works well when the long side of the island faces the range, not the Cleanup Zone.
I think you would be better off starting over. Why not post a blank slate with all the measurements in your Kitchen and seeing what we can do with it? If you're willing to look at other options, I suggest reading the Layout Help FAQ and providing us with the information (e.g., family composition, entertaining, flexibility, etc.).
FAQ: How Do I Ask For Layout Help & What Information Should I Include?
Example of a fully-measured layout (also in the Layout Help FAQ):

Buehl
hace 5 añosIn the meantime, I also suggest reading the links below. These are all taken from the "[New to Kitchens? Read Me First


When recessing a fridge it will need to stick out some for the doors to open fully. Get installation instructions with needed door swing clearances to designer & installer.
artistsharonva
hace 5 añosI scratch the prep sink. The other sink is close enough. It's odd as is with no landing space on both sides.
If you want water near stove, maybe this would be useful.
Nidnay
hace 5 añosAnother option to consider would be to get a much larger workstation/ledge type sink in place of the planned 33” sink. I’ve seen them in 45” and 57” (huge!) and you can get them divided or not. Many come with colanders, cutting boards and dish drying racks/grids that fit and slide on the built in ledge so you can have different configurations. A large sink like this can do away with the small prep in the island. You would then have your cleanup sink and your prep sink basically side by side with the prep side of the sink on the left (so would be close to your range). They are expensive, but you would be deleting the plumbing and sink in your island so it might be a wash (or close to it).
I have a much smaller version of this type of sink in my pantry/scullery and I love the darned thing. Prepping on it (on the ledge cutting board) is awesome....all the kitchen scraps and cut up veggies say IN the sink area and don’t spill all over the counter.


Volver a cargar la página para no volver a ver este anuncio en concreto






felizlady