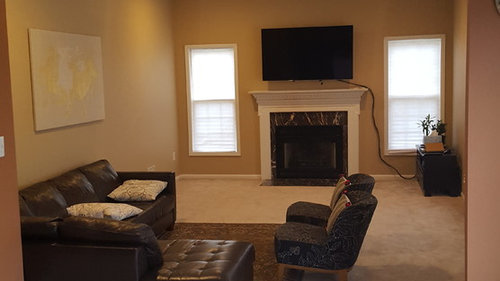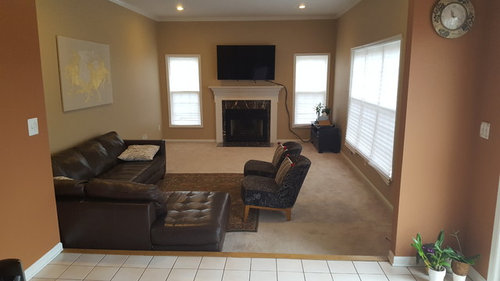Family Room Furniture Layout dilemma
Shammi Kosanam
hace 5 años

Patrocinado
Volver a cargar la página para no volver a ver este anuncio en concreto
Hello,
We moved from town home to Single family house few months back. The family room size is 20X13, sunk in model. We have a beautiful window and a fireplace with windows on either side. this floor plan has given us headache to decide the furniture layout. My husband set up the TV over fireplace because i didn't want to block the beautiful window. Please need help with the furniture style, TV location and setup so that this room feels homey and comfortable for us and guests as its the most used room of the house. we are willing to buy new furniture to suit the current layout. We don't like the color of the wall and windows need blinds. Not able to decide if they need curtains. i like room to be bright and husband can live in a cave with no problems, so we are always with opposite ideas. someone please help as our kids still complain that they like the old house better.
Thank you for help,
Pushpa



Volver a cargar la página para no volver a ver este anuncio en concreto
Houzz utiliza cookies y tecnologías similares para personalizar mi experiencia, ofrecerme contenido relevante y mejorar los productos y servicios de Houzz. Al hacer clic en 'Aceptar' confirmo que estoy de acuerdo con lo antes expuesto, como se describe con más detalle en la Política de cookies de Houzz. Puedo rechazar las cookies no esenciales haciendo clic en 'Gestionar preferencias'.


Celery. Visualization, Rendering images
armchairshopper
Shammi KosanamAutor original
armchairshopper
Angela Todd Studios | Portland, OR