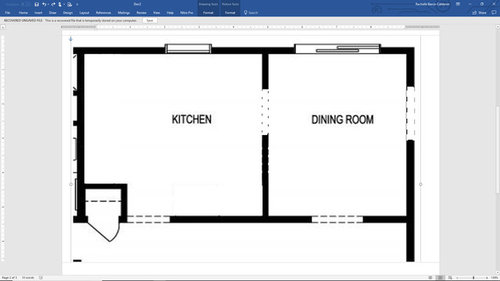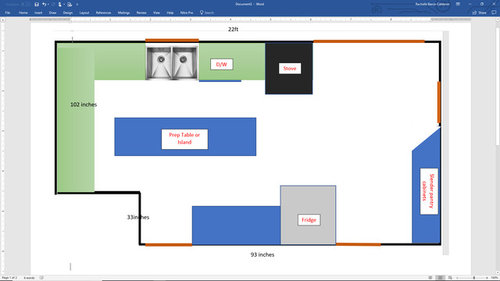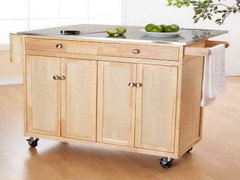DIYer seriously in need of design ideas
The kitchen and dining room of our split foyer are so closed in and the kitchen is rather dark. We are removing the wall between the kitchen and dining room to expand the kitchen. We have other options for dining/eating, though a few stools at an island would be convenient, there isn't necessarily a need to eat in the kitchen. It just needs tons of storage and function. We use a lot of small appliances daily so an area of counter and cabinets is needed for this. We keep going back and forth on how we will do this. We have no real budget to do this, but I tore out the cabinets a few years ago and have used wire metal shelving, I am ready to tear out the wall (definitely not load bearing), and begin to find cabinets for sale, but I need a clear vision. This first picture is the basic floor plan I found online with some adjustments. The second is more to scale and has an idea we all seem to like, but I think it is a very unconventional layout, and might have some flaws we are missing, some of you designers out there probably have a lot better ideas. Would love some thoughts on this. Thank you in advance!


Comentarios (20)
- hace 6 años
Right off the bat I would lose one of the doors; either the original kitchen or dining door. This will give you a better traffic pattern. You could also widen the doorway that you keep. Not knowing what kind of views you have through the windows it is tricky to advise here. You could lose the window to the right of the sliding doors and replace the window above the sink with a larger window in width and possibly height. Good luck!
0 mother2six17
Autor originalhace 6 añosWe have a different dining room, so we don't need to eat in there. It is way too small the way it is, and we currently have a prep table in that position and the flow works, it is just tight without removing that wall and moving the appliances over. That is the current position of the appliances, I thought it would be easiest to just move them over. There is no window to the right of the sliding glass doors, that is a doorway to the family room. Losing a door is an idea that I like to give more wallspace, but would really close off the ability of traffic to flow through the other areas of the house.
- 0
- hace 6 añosÚltima modificación: hace 6 años
Is your scale right in your diagram? Something seems off.
When planning kitchen aisles, the recommended minimum width is 42”. Your diagram makes it look like you have about a foot on the left end of the island.
Try starting by reading this:
[https://www.houzz.com/discussions/new-to-kitchens-read-me-first-dsvw-vd~4306041?n=585[(https://www.houzz.com/discussions/new-to-kitchens-read-me-first-dsvw-vd~4306041?n=585)0 mother2six17
Autor originalhace 6 añosCurrent prep table we have is not that long, but otherwise the dimensions are to scale.
0- hace 6 añosÚltima modificación: hace 6 años
If the wall is gone, then could you use one entryway to the kitchen rather than 2? (on the bottom wall in your sketch..)
0 mother2six17
Autor originalhace 6 añosIt would hinder the flow of traffic some, but it is possible. If I did that how would that change things?
- hace 6 añosÚltima modificación: hace 6 años
It doesn’t seem like there’s truly enough room to put in an island, you’ll only have 25” wide aisles if your measurements are correct.
the dishwasher shouldn’t be between the sink and range because it will be in the way of prep space
you shouldn’t have to walk around the island to go between your fridge and sink.
the appliance layout makes the stretch of counter on the left a clutter collector; it’s not in an area you’ll end up using for actual prep because it’s too far away from the work centers. Can you move your range to that wall?
Take a look at the link above, and all the links in it. It will help you update your design, then you can repost for more help. Also, the kitchen forum is a great place to post for design help. I was clueless when I first started and learned so much from them!
mother2six17
Autor originalhace 6 añosWe considered moving the fridge to the left wall or the stove there, and putting the appliance counter where the fridge is, but that would not be very functional because we use those appliances multiple times daily and need them close to the sink. So they could all be used on that counter to the left.
0mother2six17
Autor originalhace 6 añosVitamix, rice cooker, electric pressure cooker, crockpot of bone broth continually, coffee pot, food processor, stand mixer, multiple times a day, then less often air fryer, dehydrator, sandwich maker, waffle iron, bread maker, and a few others that can go inside the lower cabinets. We use a number of those multiple times a day, especially the vitamix and crockpot. Plus we have jars for fermenting. This is an important kitchen factor for us. So a large counter space for all that, with cabinets above and below to keep them from showing all the time is what we need. We currently have stainless steel wire shelving there now holding all of them. This is our biggest work space need and should be close to the sink. With the pantry cabinets on the far right wall, we can use that space for some of our fermenting jars too, instead of having them out on the shelves. But having the fridge over on the other wall, with a counter next to it for the microwave means people can enter from either of the three doors and go directly to the fridge and microwave without disturbing the rest of the kitchen. So I am at a loss how to have both a place for all those appliances with counter space and the rest of the kitchen to flow. I tend to prepare meals working at the prep table facing my back to the sink. Maybe get rid of the prep table all together, with the slightly longer counter space I might not need it.
0- hace 6 años
I think you move your deeper appliances (fridge and stove) further into the old kitchen, specifically your fridge where the current entrance is on the left side, then you would have room for an island a bit further into the previous dining room. You could even have an island on casters to use where you need it.

You would have a longer counter to the right of the sink, also....
0 mother2six17
Autor originalhace 6 añosThat is an interesting idea. If I moved the fridge over where the doorway is, I can actually take out a very small pantry closet and gain another foot of space. Where would I put the stove, on the left wall or leave it?
0- hace 6 añosÚltima modificación: hace 6 años
For me, personally, I would put the stove centered on the short wall where you show the green counter. I would be able to swivel around (like I do now) to put the dinner on the island for buffet style serving. But that's the way I live. I don't use small appliances like you do--you are the only one who knows how to arrange those and (you probably have it all figured perfectly for convenience) I do think it's important to address issues such as outlets and (more importantly to me) sight lines from other rooms....
0 - hace 6 añosWhat if you took out the island and made a u-shaped kitchen with a new counter/lower cabinet run extending from where the stove is now? You could even have an overhang to have seating along one side (depending on which way your slider opens). Put the stove on the left wall and you could slide the fridge down so it opens into the center of the room, no walking around island to get to it. Your appliances could go to the right of the sink (or even both sides). You could also put in a narrow pantry next to the fridge.0
- hace 6 años
Wow, that is a lot of small appliances! I use pots andpans for most of those tasks so my style is much different from yours.
For the amount of counterspace you need for all of that, look at getting rid of the closet bump out in the kitchen to extend that counter around the lower left corner, then replace the sliding door with a window and extend the counter along that wall with a small prep sink.
0 - hace 6 años
Move fridge to the left wall for sure. The stretch of cabinets between the door openings could be 15" deep if the appliance would fit so you could have more walking space. Make sure you have electrical over there too.
0 mother2six17
Autor originalhace 6 añosHahaha richfield95 we cook all the time with pots and pans on the stove. Those appliances have special functions, like the continuous crockpot of bone broth, couldn't do that on the stove top because it runs 24-7. The rice cooker is also continuous, as soon as it is empty, more rice is dumped in. The vitamix and coffee pot are several times a day and the fermentation jars are a constant too. Those are some interesting thoughts to consider. I wasn't trying to get rid of the closet, but maybe it would work.
0

Volver a cargar la página para no volver a ver este anuncio en concreto



User