Backyard remodel dilemma | flow of steps
Hi All. I am in the midst of a complete overhaul of my yard. I need to decide in a couple of hours the shape of the steps going from the upper yard (kitchen slider leads to outside) to the lower patio deck which is the main part of the yard.
We moved the retaining wall closer to the house by 4 feet which changes where the steps start and stop compared to the way they were prior. The attached photographs show the way the path from the kitchen door curves towards the area of the steps. The new steps will extend into the patio space about 3 feet beyond the new retaining wall. Our contractor, who has done a lot of these projects, is telling me that the steps should curve following the curve of the path on the upper yard. I am no backyard designer but I think it would look more symmetrical if the steps and the wall attached to the sides of the steps both slightly curved outward in opposite directions.
Please see the attached images for my attempt to show what I'm talking about. Any thoughts on this are greatly appreciated.




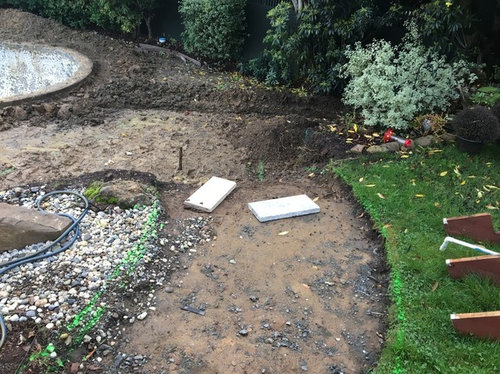
Comentarios (22)
- Elaine agradeció a suzyq53
Christopher CNC
hace 6 añosMy natural inclination would be to follow the curve of the path above. However, the steps are leading to a pool deck and going to protrude three feet onto the lower deck. You need to think about the space below. How will it be furnished/used and what effect will shifting the steps landing to the right or left have on that space. That may be a more important consideration.
Elaine agradeció a Christopher CNCElaine
Autor originalhace 6 añosÚltima modificación: hace 6 añosSuzq53, I also thought about them being rounded landing, where there is no wall on either side of the steps involved in the design. I like that idea better than having a curved wall at the steps.
mad_gallica (z5 Eastern NY)
hace 6 añosFrom what I can see, I agree with the contractor. The steps should curve towards the main destination. Humans, like dogs, want to go in the shortest, direct line if they are going somewhere. If you fight that too much, you end up with problems with shortcuts.
Elaine
Autor originalhace 6 añosThis is an view of the space from our 2nd floor. We use the far corner for dining, under trees and always shaded. The pool is a 10 feet to the left of the photo but not included in shot.

Dig Doug's Designs
hace 6 añosÚltima modificación: hace 6 años

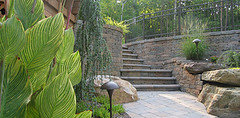

Create a stair well leading to the lower area.Kim in PL (SoCal zone 10/Sunset 24)
hace 6 añosÚltima modificación: hace 6 añosIt's difficult to give advice from these photos that will be set in concrete in a few hours! But... I think I agree with Dig Doug. Start the steps back several feet before the retaining wall. Curve the retaining wall back along the side of the steps, having the steps end at the bottom of the wall, or only a single step extending beyond the wall. This photo sort of illustrates what I'm trying to say.
 Terraced hillside estate · Más información
Terraced hillside estate · Más informaciónCascio Associates - Site Planning - Landscape Arch
hace 6 añosElaine
If I may propose, the primary consideration in this design is that this is, and will be, the major view, the major point of structural interest, the connecting point from upper terrace to lower terrace - what you will see from the rooms of your home, every day in the future.
Think of it as a painting on your back wall. There is the handsome woodland at the top of the picture, with colors changing throughout the seasons. To the right is the dining and entertaining area for family and favored guests, with all the fabric colors.
To the left, with a light blue area in the center, is the informal play and relaxation area, when home alone, or when the kids bring over their best pals to hang out here, rather than at the mall.
Back to the picture on the wall. Draw the circular pool on the top left, a little below the green foliage mass of trees. Draw the kitchen slider thresh-hold at the lower right. Now draw a sweeping curve, slight at the kitchen origin, and tightening as it grips the pool below. The bathers can sit on the broad steps as they play or socialize at poolside and above, perhaps admiring the opposite sex.
The steps themselves are called ramped steps. The wide tread, wide enough for a couple to walk side by side, is 6 1/2 feet (2 meters) long between risers, which are 6 inches (15 mm or 0.3 m) high. They could be reduced to 4 inches (10 mm) but I wouldn't recommend it.
I know neither the distance, nor the drop, but you can see the painting hung on the back wall, a beautiful curve, tightening as it drops below the wall, connecting the upper terrace with the lower terrace, rather than having them just divided by the retaining wall. A joy to look at - each day forward.
Enjoy! Send us a picture of your picture, if you remember.
Joe Cascioanalyze first, then plan
Cascio Associates - Site Planning - Landscape Arch
hace 6 añosÚltima modificación: hace 6 añosElaine
Look at kimipl's estate photos, just above. I think it is the third one that shows the beautifully constructed long ramped steps, very well.
Yardvaark
hace 6 añosIt's probably too late to make a difference, but in the future, include a plan view drawing, showing options on the drawing. (Surely, there would already be a plan drawing given all the work that's in progress.) It might be shown in several versions of the plan. (And still include pictorial views of the complete setting.) This would make it a lot easier to understand and to give feedback on it.
Elaine
Autor originalhace 6 añosNo plan drawing worth showing. Just a simple drawing by a landscape architect. Although noted for next time.
Revolutionary Gardens
hace 6 añosYou need to decide in a couple of hours? Oh my god. Slam on the brakes and have your contractor - the person you're paying for an awesome result - run through all your options with you. If that includes standing in the yard for half a day with a case of spray paint and string lines so you can visualize things, that's what has to happen. If your contractor isn't capable of that, find a good landscape designer and pay him or her whatever it's going to take to get out there asap, and no one touches a shovel till then.
There is no reason why a professional ANYTHING should leave their client in a situation where they're looking for help from online strangers at the 11th hour. You should not be in this position. There are two phases in every project, a design phase and a construction phase. You can't skip phase one. I'm pretty irked on your behalf.
Elaine
Autor originalhace 6 añosÚltima modificación: hace 6 añosHi there. I agree. I did pay $1K to a designer who provided a hand drawn simple design that had the steps curving off in opposite directions where they touch the patio. My contractor is the one who has strongly recommended the steps curving in the same direction, hence me throwing it out there in this forum for opinions. I guess it's up to me at this point. Thanks for your thoughts.
Christopher CNC
hace 6 añosThis makes more sense now. You are talking specifically about the look of the three foot extension of the steps on to the pool deck. That will amount to about three steps/treads. Yes, having those steps expand out on both sides whether rounded or squared would look better and allow for travel in any direction.
That means each step down past the face of the wall would need to be about 11 inches bigger than the step above on each side. You are now expanding the steps three feet on each side as well as straight out.
How is this going to effect the area for your dining table? Is there enough room left?
Your other option like others have suggested is to move that three feet of steps to the top.
suzyq53
hace 6 añosÚltima modificación: hace 6 añosYes, that's why I suggested landings, they are multi-directional. Something like these steps.
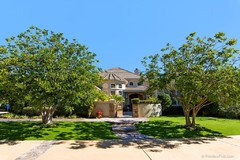
Dig Doug's Designs
hace 6 añosÚltima modificación: hace 6 añosThis is a stairwell using your photo (number of steps can be adjusted on-site):


KD Landscape
hace 6 añosNo two situations are identical but here is a staircase situation with similarities and how we handled the grade and the stairs. Reference @Revolutionary "Slam on the brakes and have your contractor - the person you're paying for an awesome result - run through all your options with you. If that includes standing in the yard for half a day with a case of spray paint and string lines so you can visualize things, that's what has to happen."
 Frankfort Landscaping · Más información
Frankfort Landscaping · Más información Natural Stone Steps · Más información
Natural Stone Steps · Más información Stone Retaining Walls · Más información
Stone Retaining Walls · Más informaciónYardvaark
hace 6 añosÚltima modificación: hace 6 años"... who provided a hand drawn simple design that had the steps curving off in opposite directions where they touch the patio." Though you say it is simple and not worth posting, I think it is exactly the STARTING PLACE because it is what you have and it is something instead of nothing (which is the plan view we have.) Even if it is flawed or incorrect, it might show the places that need to be connected and allow for suggestions of how it might be better done. I'm not asking you to show the whole plan, just the relevant portion. If it doesn't fit on a scanner, you could upload a photo of that part of the plan. (This is FYI.)
Elaine
Autor originalhace 6 añosWhat a beautiful design. Thank you for your reply and images. I will be showing these to my GC.

Volver a cargar la página para no volver a ver este anuncio en concreto
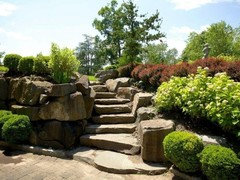
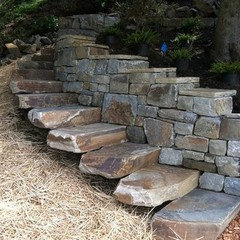


CB Conlin Landscapes Inc.