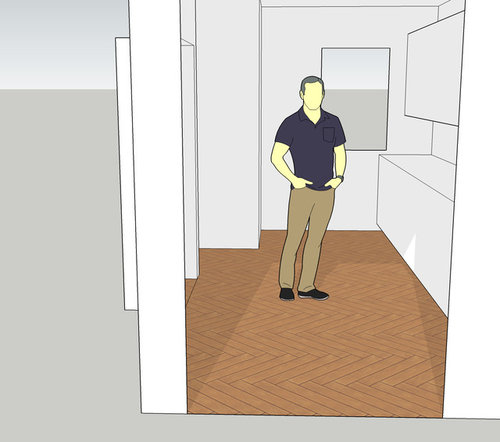Herringbone floor tile layout in kitchen... which way?
John
hace 6 años
última modificación:hace 6 años

tiling-across.png

tiling-lengthwise.png
Respuesta destacada
Ordenar por:Más antigua
Comentarios (6)
Patricia Colwell Consulting
hace 6 añosAttaway Homes
hace 6 añosMilcasa
hace 6 añosGerety Building and Restoration
hace 6 añosKermans Flooring
hace 6 años

Patrocinado
Volver a cargar la página para no volver a ver este anuncio en concreto






Skippack Tile & Stone