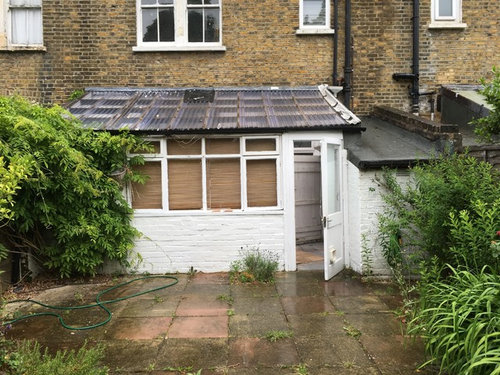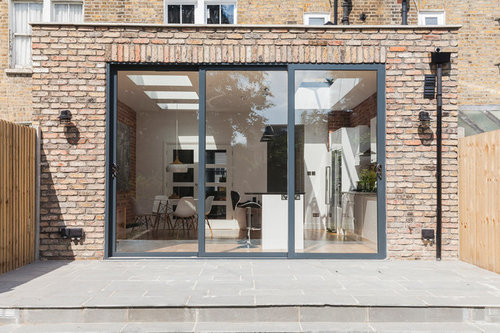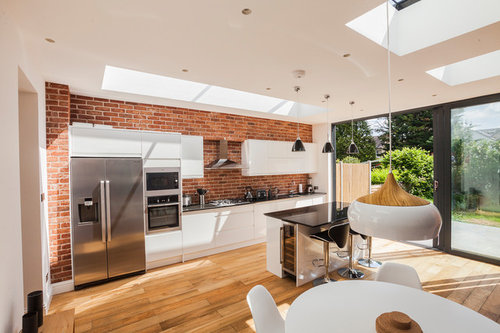A Beautiful Extension Transformation in South West London
London Dream Building
hace 6 años
Respuesta destacada
Ordenar por:Más antigua
Comentarios (11)
London Dream Building
hace 6 añosLondon Dream Building
hace 6 añosCroydon Window Company Ltd
hace 6 añosLondon Dream Building agradeció a Croydon Window Company Ltd

Patrocinado
Volver a cargar la página para no volver a ver este anuncio en concreto










Timothy Mather Design