How would we extend here?
My partner and I went to view a property today that we really loved but had a really small kitchen and we're not sure how we would extend to try and create something a little more open plan. The property is towards the top end of our budget so if we did put in an offer then in all likelihood we wouldn't be able to make any modifications straight away but it would be good to work out what could be done.
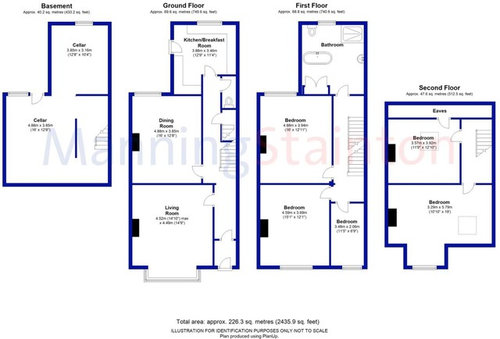
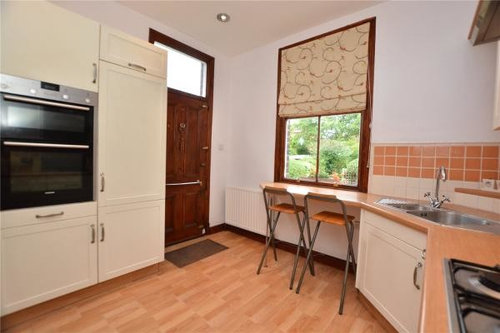
The obvious change would be to convert the basement. Although the floorplan shows cellar rooms covering half the house, I could see through the back wall that the basement continues under the whole house. I love the idea of a huge basement/living area but I'd imagine that the cost would also be huge and so I'm not sure it would ever be an option (the head height wasn't great so I'd have thought would need to be dug out to give a good space).
Another option could possibly be a side return but how would this work with the basement? Here is the back of the house where you can just see the door and window to the basement. Would there be a way to create a side return without closing off the option of creating an entrance to the basement and blocking off all the natural light? With the height of the ground floor, would it be possible to extend out at all and would we end up losing more garden to be able to step down? I like the idea of a glass side return which would mean that the window to the dining room could be left as it is but then it also would be nice to open that room up to any extension at the back. Also, the garden isn't huge so wouldn't really want to eat into that space too much
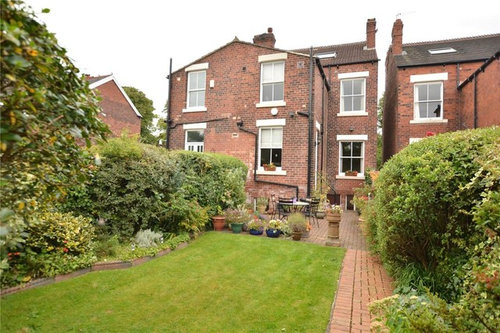
What do you guys think would be both possible and sensible here to create a larger kitchen / dining area?
Comentarios (17)
Prince Fafa
hace 6 añoshmmmm....a dilemma, it depends on
1) your future plans for the basement
2)building plan laws in your area,e.g is that window an egress window? if it is, a side return may be impossible.
3)entry hall location.
what you can do irrespective of the above factors is simple :
-knock of the wall separating the dining and kitchen from the hallway/stair area to create an open or broken plan , this will automatically enlarge the kitchen .
-Another alternative is to switch the positions of the dining and the kitchen ,so the kitchen is between the living room and the dining room , in a broken plan setting.
A side and rear return will be bedt in my opinion, significantly enlarge the kitchen ,keep it in its original location but certain features of the basement such egress and lighting may be lost.
Relocating the kitchen to the basement will be expensive and may be impractical if the dining is on the ground floor.
Hope u make a good decision..
You will need an architect!A B
hace 6 añosI think with a small budget people just knock through between kitchen and dining room, to make it semi open plan. If you block up the external door in the kitchen and move it to the dining room, you would have room for a u shape kitchen. In the future you could possibly extend fully across the back, leaving a small courtyard for access/light to the basement.
Sanya Polescuk Architects
hace 6 añosThe least costly change would be to take the WC into Basement, claim that space for the kitchen, knock through from kitchen into dining and open dining into living too, allowing for a pair of sliding doors between dining and living. Extending into the side return, both at basement and ground floor level, would make a wonderful double-height space from the basement and make the kitchen look over the that space. Use much glass in the new side return roof and light will be flooding into all rooms below. But that would not be something you could do with limited means....
A B
hace 6 añosThat sounds incredible sanya! Is that what wealthy people are doing In London now?
I was under the impression you are my allowed to remove a ground floor toilet. Is this not the case?Paul Murphy
Autor originalhace 6 añosJen, because the kitchen is beyond the dining room I'm not sure it would feel very open by knocking through. It would probably just feel more like a doorway. Blocking the kitchen door up would certainly offer more space for cabinets but then you'd have to add stairs out from the dining room over the basement doorJonathan
hace 6 añosI would swap the kitchen and dining room as the big dining room would make an excellent kitchen and the lower ceilinged kitchen would work as a dining room.Paul Murphy
Autor originalhace 6 añosThat would make some sense Jonathan but I would also love to put in sliding doors between the dining and living rooms as Sanyo suggests and we do also need some space for the Kid's toys (and general mess)A B
hace 6 añosThe suggestion was just the most cost effective solution while you are planning/saving for an extension. I agree you could swap the kitchen and dining room, but I personally feel a house of this size warrants an extension if affordable, and swapping them in the meantime would be a waste of money. Just my opinion though! I agree it's not totally open plan, but ime feels more open than a doorway. It depends on your long term plans though. I loved your idea of a glass box extension, and I would plan to put this full width across the house behind the kitchen ultimately (leaving the courtyard for dining room and basement light).
andrewbooton
hace 6 añosWhat's the headroom like in the cellar? You already what appears to be good external access from a decent opening from the cellar to the outside. It's a great space and could be magnificent as a kitchen, not to say cost effective due to its current shape and layout. The existing kitchen could then be used as, say, a utility or a study.Paul Murphy
Autor originalhace 6 añosFrom what I can remember I didn't have to reach up very high to touch the basement ceiling. It felt like it was too low but we'll go back and see the property again and I'll measure this timetamp75
hace 6 añosYou have a lot of wasted corridor space. If you could take out the wall between dining & kitchen plus some of the wall between dining & hall & build in new wall across the hallway by the understairs cupboard then you could create a more open plan space. This may not even be structurally possible. At the very least, would prob need some major steelwork & possibly removal of downstairs WC. You could use that space as a pantry or utility cupboard.Jonathan
hace 6 añosI stand by my advice to put the kitchen in the dining room as it is the best space. But I agree that the house is top heavy with bedrooms and perhaps you want more living space now.
What about knocking the two front bedrooms together to make a grand first floor drawing room and when your budget allows extend into the cellar?
Personally I think the cellar rooms are the least grand because of the ceiling height and the smaller windows but could make great guest rooms, or a teenagers suite, laundry facilities, an office or a theatre room.User
hace 6 añosThe basement would make a great space for a Utility and Playroom. You could then eventually extend your kitchen slightly by around just 8-10 feet ( not eating in to the garden too much and have a great kitchen breakfast room. Glass on two sides, opening out the whole corner on to a small decked area?

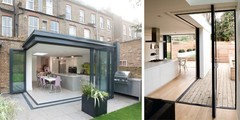
I personally think, just as important is putting another bathroom in on the second floor. The house needs two bathrooms! Add a dormer and away you go!
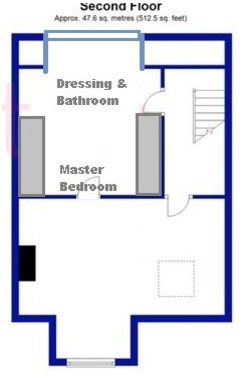
Sanya Polescuk Architects
hace 6 añosJust noticed J said not allowed to put WC into basement. Allowed it is - assuming the drains are at basement level which tends to be the case in these types of properties.

Volver a cargar la página para no volver a ver este anuncio en concreto



Jonathan