Furniture arrangement in a 1930's Tudor.




Comentarios (38)
JudyG Designs
hace 6 añosÚltima modificación: hace 6 añosFirst….new sconces…something rugged to match the stones in the fireplace.
I think I will contradict your choice of white for the fireplace….I think that area too should be dark,,,dark windows, dark sconces.
The fireplace looks centered in your photos…what is “off”? Windsung English Bronze Two-Light Sconce · Más información
Windsung English Bronze Two-Light Sconce · Más informaciónIs that the final stain on the floors?
What color are you painting the trim?
How big is the room?
Do you have a rug?
Sabrina Alfin Interiors
hace 6 añosA symmetrical layout featuring two sofas facing each other or one sofa/two chairs facing each other with a coffee table in the middle. Use your fireplace as the centerline. Agree on the sconces, and would also invest in some decorative metal covers/vents for your radiators.
JudyG Designs
hace 6 añosÚltima modificación: hace 6 añosI started with the rug. It looks (monitor) great with your floors and wall color.
 Sofa….this with the gray walls.
Sofa….this with the gray walls. Bellevue Gray Colored Polypropylene Area Rug, 7'10 x10'10 · Más informaciónAccent pillows from etsy.com
Bellevue Gray Colored Polypropylene Area Rug, 7'10 x10'10 · Más informaciónAccent pillows from etsy.com Apt2B Bannister Sofa, Beige · Más informaciónAnd this chair,,,for sure, I love it and love it for your accent color.
Apt2B Bannister Sofa, Beige · Más informaciónAnd this chair,,,for sure, I love it and love it for your accent color.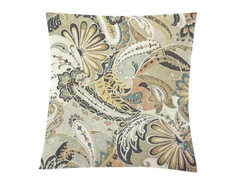
 Uttermost 23314 Dax Mid-century Teal Blue Accent Chair · Más información
Uttermost 23314 Dax Mid-century Teal Blue Accent Chair · Más informaciónAvoree Ferreira-Dunlap
hace 6 añosI think simple grey couches and a patterned chair for a pop of color would look lovely! The like will take you to a picture with similar features that your room has, and incorporates the ideas I just mentioned
Monarch Sofas
hace 6 añoslet us know if we can help with the furnishings.
xoxo eva @ MONARCHSOFAS.COM
***CLICK HERE TO VIEW HUNDREDS OF FINISHED CUSTOM SOFA SECTIONAL PROJECTS
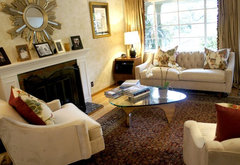 ALEXA STYLE - DIAMOND TUFTED BACK · Más información
ALEXA STYLE - DIAMOND TUFTED BACK · Más información ARLYN STYLE · Más información
ARLYN STYLE · Más informaciónEboe
Autor originalhace 6 añosJudyG, we do have some sconces that we rescued from a 1920's farmhouse, we just haven't put them up yet. I went back and forth regarding light or dark around the fireplace so I love the suggestion of dark too. I can change that easily. The fireplace is centered, just not the opening to the room across from the fireplace. The baseboards will be a darker brown stain. I do t have a rug yet but love the one you suggested along with the chair and sofa. You you recommend only one of each?
Sabrina Alvin, we have radiator covers that have been removed to strip the many layers of paint that covered them. Would you suggest reprinting them the same color as the walls?Julie Murray
hace 6 añosWhat a beautiful opportunity and space! Not sure if you have existing furniture pieces you plan to use or starting new. You can go with traditional tudor or add a more modern look. Traditional is heavy, dark wood furniture, large book shelves, tufted leather, traditional rug, wing back chairs, game table, etc. See are a few sample pics of style:

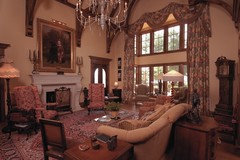


or more modern:
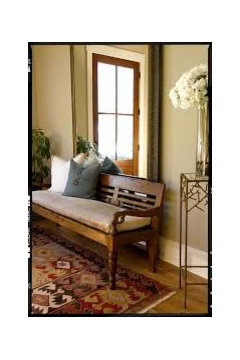


Sabrina Alfin Interiors
hace 6 añosEboe, I'd paint the radiator covers the same as the wall color. The fireplace should be the focal point. The goal should be to have them blend in.
Eboe
Autor originalhace 6 añosJudyG & Claire Larece, the room is 23' x 13.5'. 23' is on the fireplace wall. It seems pretty wide, which is one of the things I struggle with in terms of layout. I like having the fireplace as a focal point but it looks like that would leave an odd amount of space on either side of the room.Eboe
Autor originalhace 6 añosAvoree Ferreira-Dunlap, you suggest couches and a chair. How would you arrange that?Eboe
Autor originalhace 6 añosSo far this is not a tv living space but because the house is smaller, it could possibly end up being one. The main floor has a kitchen, dining room, office and living room. I am heavily leaning towards not having a tv in this room but making it very comfortable for everyday lounging as well as entertaining. If we did add a tv, how would you arrange the room?User
hace 6 añosThis is my layout rendition of this room. I added built-in book shelves on the left hand side of the room. I had added the sofa on the opposite side but didn't want to make it crowded



User
hace 6 añosIf you could avoid this being the tv room, that would be the best. The. You avoid the whole fireplace vs tv standoff that can happen.
Avoree Ferreira-Dunlap
hace 6 añosEboe, I thought about it, and I think two chairs facing the fire place and two smaller sofas on either side. Then, I would put some sort of storage (I was thinking a "bar" of some sort, since you said that you did entertaining in this room).
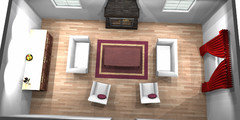


Julie Murray
hace 6 añosIf the room is deep enough, I would have the sofa face the fireplace with matching chairs on each side of the fireplace, angled facing the sofa. End tables on each side of the sofa, a round coffee table or padded, tufted ottoman in front of the sofa. Add a sofa table behind the sofa to soften the entrance into the space. Add a buffet on one of the side walls with matching chairs on each side. On the opposite side wall maybe a bench with a small round end table. Maybe add some bookshelves. Keep the conversation area in the middle of the room and add extra seating and furniture on the on the side walls.
coopermcboo
hace 6 añosYou've gotten some great ideas - and I'll just add a thought for a sofa -- how about a classic chesterfield? Maybe in in a chestnut... but you could choose any leather. Restoration Hardware has several leathers in gray/charcoal also. Great space!
Eboe
Autor originalhace 6 añosClaire and Avoree, I love your ideas. I think I like the idea if incorporating some of each your ideas looks great. I would put a larger rug and drapes on all 3 windows. I love the idea of a bar or storage table on the wall without windows.
Coopermcboo, I also like the chesterfield idea, especially if I decide to go with one sofa with chairs on either side. I will tape out the possibilities to see everything in terms of space.
Thank you all for your ideas :)Eboe
Autor originalhace 6 añosTruly, I agree with you. This will remain a room without a tv. I want the fireplace to be the focal point.Avoree Ferreira-Dunlap
hace 5 añosWow, it looks amazing! More importantly, however, I am happy you are happy with it! It is easy to get caught up in a vision of a space leaving you feeling disapointed with the real world outcome... but it seems like you took time to research and strategically plan out the space for you and your family. Congratulations!
felizlady
hace 5 añosWe have had four houses from the 1920’s and purchased three Persian rugs when we moved into the second one. We still have those rugs nearly 50 years later because Persian rugs never go out of style and any style furniture goes with them. Our current house is from the 70’s, a California Ranch, but we put in hardwood floors before we moved in 33 years ago because the rugs needed wood floors.
In furnishing your home, I would start with rugs and then select the upholstered pieces. The rugs you select will suggest colors for your upholstered pieces. Our three rugs are in a semi-open plan (living room, dining room and den). Because they are all Persian, the styles go together even though the colors are different. The walls are all painted a pale golden cream color called Cameo, by DunnEdwards Paint.Eboe
Autor originalhace 5 añosClaire,
Sadly we moved right after finishing the renovations. If we had stayed then I would have added curtains and or/window coverings to several windows. Here are a couple more photos of the finished house.
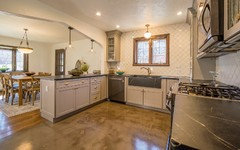

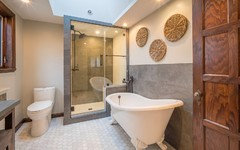
felizlady
hace 5 añosAll that work and you moved?
What was the material and process used for that beautiful kitchen floor?Eboe
Autor originalhace 5 añosFelizlady,
Thank you for your comment. Yes, sadly we were transferred - very sad to leave and not be able to enjoy all that work. It was certainly fun to research all the ideas though. The kitchen floor was a type of concrete called Ardex. The kitchen had existing in-floor heating that we didn’t want to remove but an ugly thick tile on top. The issue we had was that I wanted the original wood floor, that butted up to the kitchen at both the dining and hallway entrances, to be flush with whatever we put in the kitchen. This meant it could only be a very thin material and the Ardex was self leveling and matched what we wanted.Dawn Martinez
hace 5 añosBeautiful renovation, love that kitchen floor. Sad that you had to move, you did an amazing job!
tgb1
hace 5 añosEboe- so funny - I thought I recognized that living room!
I was in your house for the open house- it was absolutely stunning!!
I don’t think I’ve ever seen such an impressive renovation- u really did a wonderful job :))csevene
hace 5 añosI agree with others, what a beautiful renovation!!
So sorry to hear you had to leave it after all that hard work!
Thank you for sharing the beautiful updates!!

Volver a cargar la página para no volver a ver este anuncio en concreto



EboeAutor original