Master Bath
hace 6 años
Respuesta destacada
Ordenar por:Más antigua
Comentarios (10)
- hace 6 años
- hace 6 años
- hace 6 años
- hace 6 añosÚltima modificación: hace 6 años
- hace 6 años
- hace 6 añosÚltima modificación: hace 6 años
- hace 6 años
- hace 6 años
- hace 6 años

Patrocinado
Volver a cargar la página para no volver a ver este anuncio en concreto
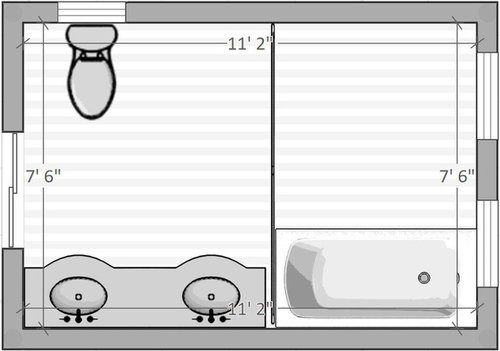
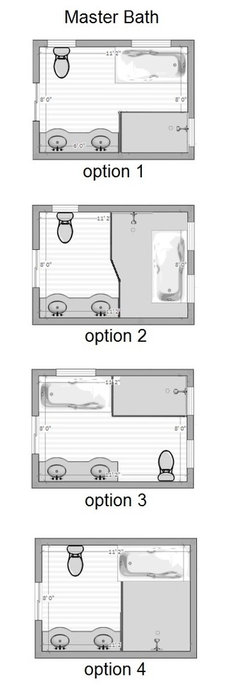
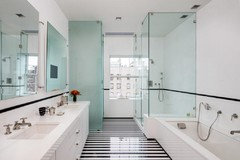
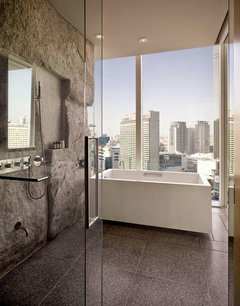
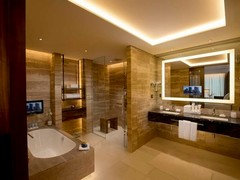
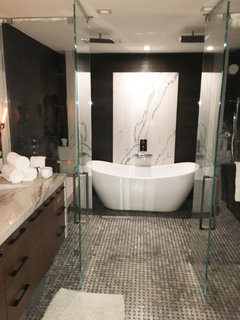
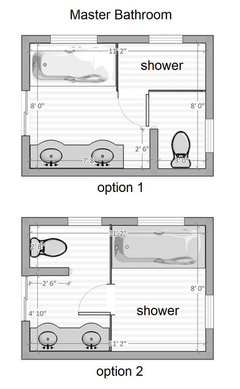

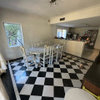
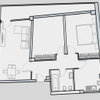
RappArchitecture