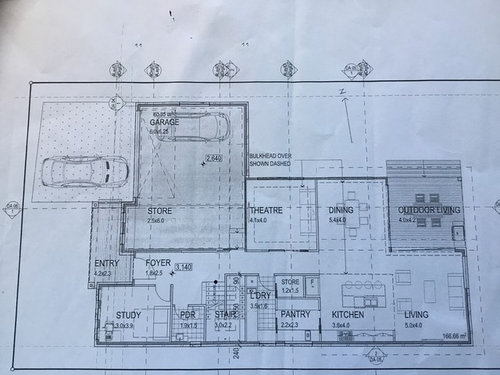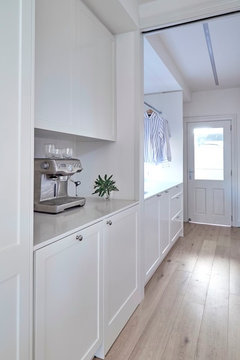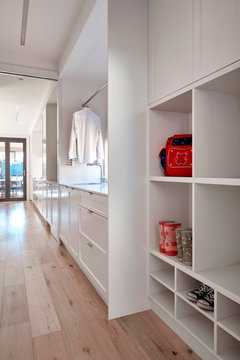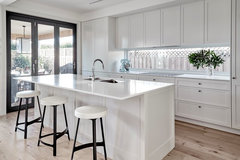House plan to be fine tuned
We are planning on building a new house and these are the ground floor plans so far.
We are almost there but we just feel it isn't quite 'right'. It is very square (even though that is better from a building/cost/engineer perspective and we are (surprise!) on a budget).
We are fairly happy with the back part as we requested (and received) the L shaped living dining and the walk through kitchen/pantry/laundry
Just wondering if it is the best outcome we can achieve?

Comentarios (18)
The Builder's Wife
hace 6 añosI think the living, dining and kitchen area are very open and inviting. The focus when in the kitchen will be the dining area and the outdoor living, which will be lovely. Looks like a practical plan to me.
siriuskey
hace 6 añoslovely simple design, perhaps some mudroom hanging space near the Powder room if you have kids. I'am posting these again as they remind me of your Kitchen/Laundry/Pantry good luck
 Tailored Interior · Más información
Tailored Interior · Más información Tailored Spaces, Clever Layout · Más información
Tailored Spaces, Clever Layout · Más información A contemporary shaker style kitchen · Más información
A contemporary shaker style kitchen · Más informaciónkiwimills
hace 6 añosI like the fridge where it is. Each to their own ay.
If you have kids, I would have coats/ shoes in the garage rather than near the front door, unless they use the front door and walk.
Big storage area in there anyway.
If they use the front door, ( cos they walk to school / drive themselves to work and car is on drive ) then something for dumping shoes ( we don't have shoes inside house, a NZ thing it seems ) and bags.
Near front door as was suggested.bigreader
hace 6 añosI like it. I agree, moving the powder room walls forward might give you space for a shower, meaning the study could be a guest room for flexibility.C P
hace 6 añosI'd steal a bit of space from storage and have full height cupboards in hall for coats etcNajeebah
hace 6 añosoverall, not too bad, but we have no idea of the occupants and ages/ lifestyle and needs, part of the world, potential future needs, plot you're building on...
could you share this info, as well as the first floor plans and elevations
it's a good suggestion re storage near powder room, but on second thoughts, I like it better as you have it. It leaves the entry to stairs feeling more open and draws the eye when entering the house
The fridge location isn't great. It's not just preference, kitchen layouts are better with the sink and fridge closer together, not a path between them crossing the stove. you could move it to the south east corner of the kitchen and have a full height cabinet where it's currently depicted. is that enough storage for you?
You'll have to pay attention to making the entrance welcoming and interesting, a slight challenge maybe but not impossible. it's quite long and passes less than interesting places for the first 7m or so. Another reason the stairs should be kept feeling open, spacious and not just off a passage. windows at the stairs could give some light and interest too. You can also consider removing the wall between the two flights of stairs.
The door between the laundry and pantry seems unnecessary to me, but depends on your usage habits
what's to the south, there are barely any windows along there? If it's nothing interesting, switch the theatre and lounge. theatres are for looking at screens, not through windows, and the lounge there will be more welcoming when entering the house. If you have good views to the north, your garage may be taking prime location. No idea though, what your plot is like
I like the simplicity, and a fairly rectangular house, i also like that the study can double up as a bedroom if the need arises and that the house is not overly deep, and has good space usage overallNajeebah
hace 6 añosah, I just re read; walk through kitchen/pantry/ laundry. discount that point thenDonna
hace 6 añosI really like this plan and the only change I would make for me personally is to have the kitchen bench facing the living room. I think there is more interaction with the living room while in the kitchen than the large dining area and it removes the bench stools from being in that hallway space.Najeebah
hace 6 añosthe hallway there seems to be a metre or more, I doubt the stools would be obstructivewaratahst
Autor originalhace 6 añosThanks for the input guys!
We are a shoes off household, so we have thought about flipping the opening direction of the front door and having a bench/storage for people to sit, bags/coats to hang etc but this would probably end up taking some space from the study, rather than filling the swing a cat space in front of the power room :)
Have also debated moving the lounge room sliding doors out slightly so the dining room isn't as enclosed and the lounge room window more in line with hallway...C P
hace 6 añosIt would probably add to your build costs but I think it could work better if dining and outdoor area were swapped.waratahst
Autor originalhace 6 años@ MB Design & Drafting
I'm a bit iffy on the fridge location but haven't convinced the other half yet. I was thinking more on the south east/lounge room corner end.
No convo yet on water tank - but ideally a good sized one recessed under the driveway :)waratahst
Autor originalhace 6 añosHi @Najeebah
Located on the coast in NSW Australia. Still finetuning the upstairs - it is only 3 beds (main with ensuite) and bathroom.
No views whatsoever unfortunately. There is a large window on the stairwell for light into the hall but with a double storey house on the south side we will probably end up putting some sort of blind on it :( Currently two old single storey homes to the north and eastNajeebah
hace 6 añosAll right. How many people in the house? approximate ages?
Do you have space for a garden? That can be a great view.
I would think you could fit in a bench at the entrance comfortably, with 1.8m, provided you had baskets or shelves beneath for the shoe storage.
Alternatively, it may be possible to steal half a metre from the store room, across the entore length, or as a niche.The ground floor, first floor, and elevations should be designed in conjunction with each other.
MB Design & Drafting
hace 6 añosRe: Water tank.
Worthwhile discussing rather soon..... It may need connecting to the cold water tap for washing machine for example.
Will probably be needed for BASIX and for council.
Under driveway is quite an expensive option. Tank purchase, excavation, plumbing, etc.. It'll have a few zero's on the end of it....
A couple thousand+ easily for an aboveground slimline and pump plus at least another couple at least to plumb it up to downpipes. Then a bit more to connect to washing machine and/or an outdoor water tap.
Water tanks and plumbing are not as exciting for a client but will cost a lot if not considered thoroughly.
Re: Fridge
I just find them when located in this location to be to far away from the main cooking space as well as having the island in the way access is not as easy as it could be.

Volver a cargar la página para no volver a ver este anuncio en concreto




MB Design & Drafting