Should I keep exposed hinges, among other questions?
Going for the modern farmhouse look and wondering if I should keep the hinges and paint them black or switch to hidden ones. Have a really tight budget and trying to pick and choose my initial projects.
Plan to strip and repaint the cabinets, still keeping them white; wanted to do gray/blue cabinets below, white above, but with the terracotta type floor tile I don't know if that would work.
We plan on removing old appliances, installing butcher block countertops, white farmhouse sink, new faucet, drawer dishwasher (because of low cabinet height), and white subway tile backsplash. A new pendant light over sink will also be added and ceiling fan and stained glass light will also be removed/replaced.
Any input on prospective choices welcome.
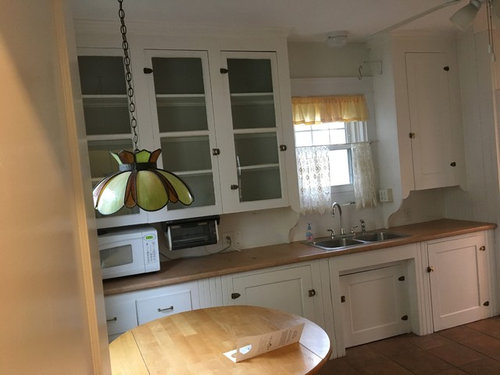
Comentarios (53)
Val
Autor originalhace 6 años@uptoolate they don't look it in the photo, but they are quite brassy, a golden tone that I really don't like. Yes, I thought about the two-toned look being too much, I may just go with white. Pretty much all of the cabinetry. There is another small wall for the stove and fridge but not much extra space.
P Banos
hace 6 añosHi Val,
I think a greyish blue will look perfect with the terra cotta floors. I wouldn't go straight grey. Navy would work too. I think butcher block is a great choice.
I'd keep the hinges in my kitchen, they 'fit' with the cabinets. But I might switch out the pulls for a more substantial shape. If you did navy cabinets, switching to gold pulls and hinges would be interesting.
Promise me the curtains are going.
I could see a retro or a paneled fridge in this room. What are your appliances like?
Are you replacing the table?
Val agradeció a P BanosUser
hace 6 añosExposed hinges is a farmhouse style thing, but if you don't like seeing the hinges, paint them the same color as the cabinets so they don't stand out. Lots of dark hinges and other hardware on light colored cabinets bugs me, so I would paint the hinges the same color as the cabinets. Schoolhouse type of pendant over the sink and over the peninsula would pull it all together. I wouldn't go with the gray on bottom...conflicts with the warm floor. Maybe a sage or a buttery cream.
jhmarie
hace 6 añosI love your kitchen!
Since you have the area under the window, you might want to go for a sink with a wall faucet. One of my friends salvaged an older washboard sink and it looks great - of course finding one in great shape can be a challenge, but if you do they are often not that expensive, or you can find a reproduction, which often is expensive:
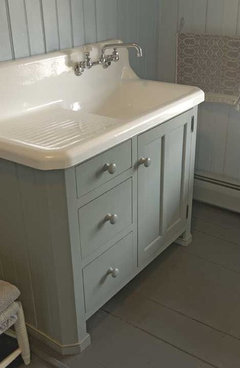
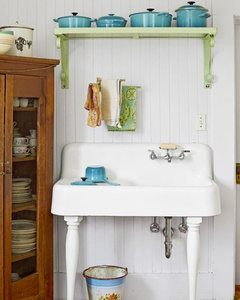
Ikea makes a drop in farm sink, the Domsjo, which is reasonably priced. I have a "short apron" Kohler Whitehaven which is more expensive but does have a shorter apron front - still you would need to modify the cabinet somewhat.
short apron Whitehaven:
https://www.houzz.com/photos/my-pics-work-in-progress-phvw-vp~54994093
You can also curtain the base of any drop in cast iron sink to get the "farm house" effect, or curtain the base of a farm sink too.
I like the rod on this one - looks like it is easy to assess the cabinet: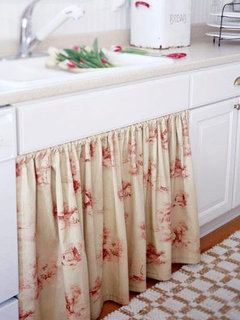
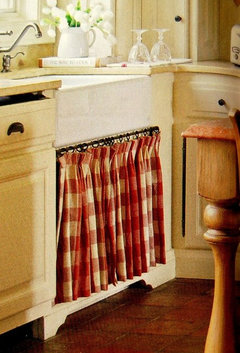 Val agradeció a jhmarie
Val agradeció a jhmarieVal
Autor originalhace 6 añosÚltima modificación: hace 6 años@P Banos, the curtains are definitely going. Everything you see in there belongs to previous owners. We just closed this week. The table, as well as lighting, will also be going. Your suggestions sound intriguing! It comes with a pretty nice stainless steel fridge, but it's tucked away in a nook around the corner, all other appliances need replacing.
MTD Kitchen
hace 6 añosÚltima modificación: hace 6 añosIf you want to keep it traditional, keep the hinges visible.
But since you are going for a modern farmhouse look, you should use concealed hinges. It gives you cleaner lines.
Val
Autor originalhace 6 años@jenwen sage lower cabinets sound intriguing. I love green but worry about resale. At first, I didn't like the hinges but they've won me over, so I don't mind the dark on light cabinets.
MTD Kitchen
hace 6 añosPaint usually doesnt last long. and it doesnt hide the fact that your hinges are visible.
One way to fully get your modern farmhouse look is to change your cabinets to a shaker style with modern handles and concealed hinges. But we must admit that you have a very beautiful kitchen and your cabinets are very traditional in style. And it hinders you from getting your desired vibe and look for your kitchen. If you need help with design and/or layout, we would be more than welcome to assist you.
User
hace 6 añosVal, don't worry about resale so much. You have to live there however long you are going to live there. Would you wear designer jeans in a wrong size just because you might be able to resell them for more than your "real" size? Consider this...most people who buy houses will redo either the kitchen, bath or both (and possibly the whole house) anyway, no matter what they look like when they bought the house. After all, you are redoing yours.
Val agradeció a UserKate
hace 6 añosI love your kitchen. When you paint your hinges bronze or black be sure to spray the with a clear coat for longer lasting finish. I like different colored cabinets, but it might be a bit busy for a small kitchen. Really like the idea of a color rather than white though.Val agradeció a KateGannonCo
hace 6 añosI think you have a very nice kitchen with built in cabinets. Do not put euro hinges or I should say try to. I think you would be surprised on the amount of exposed hinges available as high end furniture style cabinets still use them.
With choosing higher end surrounding finish you can make that little kitchen a stunner. Search Craigslist for leftover or short supply marble backsplash or even prefab counter. It is cheaper then you think.
I am not one for quick fixes but if you have to paint the hinges the thing that usually fails is the thickness of the paint film. That is what makes it crack and chip. There is a product on Amazon called Amaco Rub N Buff and as shocked as I was it does work. Obviously isn't going to rival a new $20 hinge but I saw it used and could not believe how well it worked. $7 a tube give it a shot if your budget really is at that cost level.
Val agradeció a GannonCoVal
Autor originalhace 6 añosÚltima modificación: hace 6 años@jh marie, that maybe a possibility if I can find something similar. I like the first washboard sink photo but making it fit seamlessly with existing cabinets may be a challenge. I really like that Kohler whitehaven sink.
katinparadise
hace 6 añosBlack exposed hinges and hardware, along with butcher block countertops, are perfect for a farmhouse style and for the style of your cabinets. Cute space!
lwfromny
hace 6 añosI totally agree that you should keep those hinges and paint them. I'd go with a black or wrought iron finish on them. But keep in mind that exposed hinges should match your cabinet knobs/pulls so choose a color you're ok with for all hardware.
I also have the Kohler Whitehaven short apron sink and swear by it. Invest in the racks for the bottom of you get it. I think a beautiful bridge faucet would be a great addition to your kitchen too.
I would definitely do the same color upper and lower, and I think I'd stick with white due to floor color. Then you could do a gorgeous soapstone countertop (or a granite finished to look like soapstone).
I have a link somewhere to what I think is THE most gorgeous true updated farmhouse kitchen ever. I'm going to look for it and post the link for you to look at for inspiration.Val agradeció a lwfromnylwfromny
hace 6 añosHere's the link. There's a bunch of photos and a blog post by the owner with detailed info on products, paint color, etc. Amazing kitchen.
http://fortheloveofahouse.blogspot.com/2011/01/kitchen-details.html?m=1Debbi Washburn
hace 6 añosI would try giving a good cleaning to those hinges first... the goldish tones are back in now and if you are looking for a modern farmhouse look it will fit right in - just bring some of that out in the fixtures and handles... some thing to think about...
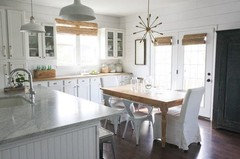 Val agradeció a Debbi Washburn
Val agradeció a Debbi WashburnVal
Autor originalhace 6 añosÚltima modificación: hace 6 añosThanks for all the input! I have another question about the stove area. I plan to remove portable dishwasher, replace the stove and center it on the wall. There are no upper cabinets, and it would be hard getting new ones to match. Was thinking floating shelves, but they may be a disaster to keep clean. Also thinking of mounting microwave above range. Any design input that would tie this in with the rest of the kitchen?
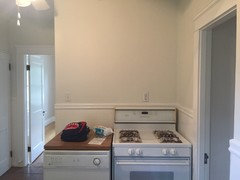
P Banos
hace 6 añosMay be a disaster to keep clean? Understatement.
You will want some small landing space next to the stove, a place to rest a pot or casserole, or to put your spatula etc.
Simple shaker cabinet with matching hardware and butcher block will look fine.
Debbi Washburn
hace 6 añosHmmm - not sure where you are but a stove ( especially gas ) against the wall is a huge no-no unless the wall is covered with tile or stainless ( something fireproof )... you may want to consider putting in the stove off set so you can have storage and counters....
This way you still have a landing space and you are off the wall and you have a cabinet to mount the microwave to.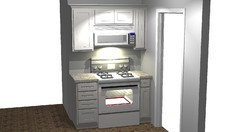
Something to think about!
P Banos
hace 6 añosI have a narrow cabinet like Debbi showed right of the stove. I would make it full height to the counter with no drawer. That is where I store my baking sheets and stone.
lwfromny
hace 6 años@Debbi Washburn, I'm really curious about your comment about a "huge no no." I have lived in several homes that to my knowledge had drywall behind the stove, and definitely had no backsplash. In fact I live in one now, and I own another that has a backsplash from the counter height up, but I don't think had any special prep to the wall behind it. That's just the way they were when I bought them. Do you mean it's a code issue, or just not recommended, or something else?katinparadise
hace 6 añosI don't think it would be too difficult to have a couple of cabinets built to match your existing. Otherwise, as Debbi suggested, prefab shaker cabinets painted to match would work as well. Centering it will make it a lot easier to cook on as well as having a landing space on either side as mentioned above. I know that several folks on here say that a microwave/hood is not strong enough venting for a gas stove, but it doesn't look like your stove is on an outside wall for a regular hood vent so IMO, a micro/hood is better than nothing. If you were to do that, you would want cabinets on either side as well. The good part is that you already have electrical there so it shouldn't be too difficult to mount a micro/hood.
Val
Autor originalhace 6 añosÚltima modificación: hace 6 añosThank you for the great responses!
@Debbi, that mockup is extremely helpful, thank you. @P Banos, great idea about the baking sheets, those are usually awkward to store. I think I will nix the floating shelf idea. @katinparadise, unfortunately, that is the case - the stove is on an inner wall. It's a bummer.
lwfromny
hace 6 añosI have a micro/hood over both my gas stoves and they are 100% fine. One vents to the outside and one does not. No problem with odors or smoke with either.Flo Mangan
hace 6 añosFarmhouse looks mean "imperfect". I would leave the hinges alone. The more wear they get the more "patina" will show and aged brass or gold is all the rage and those cost a ton right now. Hang on. As to the microwave above the stove, not a fan. Just can't lean over a hot stove and get a hot dish out of microwave safely IMO. Also, the "recycle" venting of over the stove vents are a joke. They do just about nothing except circulate hot greasy air back into your room. Put backsplash up that is easy to clean if stove is remaining that close to the wall. Tile isn't a firebarrier. But is easier to clean if there isn't too much grout. Seal the grout or get some of the newer grouts that have sealing agents imbedded into them.
Debbi Washburn
hace 6 años@lwfromny - I was always taught that ranges - especially gas ones were no longer allowed against a side wall without there being some sort of fireproof material there... and while I know that technically tile is not fireproof, it was deemed as an acceptable barrier. If it was already existing it was "grandfathered in" but in new construction I was taught that it was not going to pass.
My bigger reason for saying it is a no no is because you can't turn a pot handle out! SO if you ever needed to cook using all 4 burners or had larger pots going the handles would be turned in and would get hot and could melt ( in the case of older cookware ) or you would get burned...
Many of the pro gas ranges have a requirement of being 9" away on each side from a wall or a cabinet that goes down to the counter....
Yikes ! Have I been lied to???
katinparadise
hace 6 añosI think the micro/hood situation depends on how tall you are as well. I lived with one for years and never had an issue but I have never been a big fryer either. Heck, before I remodeled, I had my microwave on top of my refrigerator! I would definitely pull the stove away from the wall both for safety purposes and ease of cleaning. If Fred was here, he could give us the lowdown on building codes for distance from a gas stove to side wall. My cabinet for storing cookie sheets is one of my most favorite features of my new kitchen.
designingforme
hace 6 añosI just tried to paint my silver hinges matte black... it doesn't work because of the area where the hinge rubs on itself when it closes and opens (paint wears away). The ones I bought were not that expensive. I have a before and after, if you want to take a look. I love the look of your kitchen as is :)
User
hace 6 añosÚltima modificación: hace 6 añosI do not think that lwfromny realized that Debbi Washburn was talking about the side wall. While there are several/most electric ranges that can still have 0" clearance to a side wall above the standard 36" high countertop level, most, if not all gas ranges require some clearance. The clearance requirements are specific to the "UL" testing and listing of each appliance individually. Here are a couple examples of ranges that appear to be similar to the OP's.
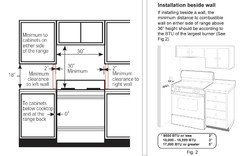
Pro style gas ranges can even require as much as 12".
The testing and listing of a gas range is based on the ANSI Z21 standard.
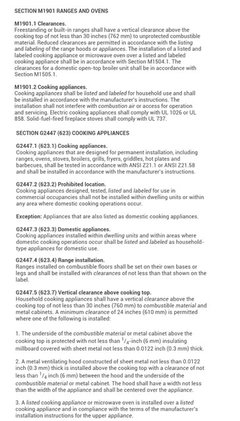
All clearances in the ANSI Z21 standard are to COMBUSTIBLE materials. There is no such thing as a clearance to a wood framed wall covered with tile or stainless steel. That will not keep the wall from burning any more than a stainless steel pan or ceramic crock keeps the burner from burning your food.
NFPA 54/ ANSI Z223.1 works in conjunction with ANSI Z21 to provide clearance reduction methods for heat producing appliances near wood/combustible framed walls, and tile or stainless steel placed directly on a wall is NOT "deemed as an acceptable barrier". The "surface" of the combustible material is still behind the tile, and the clearances listed by the installation instructions do not say "just the outermost surface of a combustible assembly". The clearances are to the surface of ANY combustible material "disregarding any intervening protection applied to the combustible material", regardless of whether the clearances come from the installation instructions, or a reduced clearance through G2409 of the IRC.
These standards have been copied to the International Residential Code.

"I'm really curious about your comment about a "huge no no." I have lived in several homes that to my knowledge had drywall behind the stove, and definitely had no backsplash." - - Most ranges are designed to be pushed up against a combustible BACK wall via a "backguard" that extends above the cooking surface. The problem is that many designers think that they can use the "Island trim" when the range is not on an island, and tile the wall in lieu of the the required backguard. THAT is a huge no no.
Val
Autor originalhace 6 años@Flo, I don't love the microwave look either but I'm really trying to maximize my counter space, so that will be my main option.Val
Autor originalhace 6 años@designingforme good to know. My husband volunteered to do the work to replace mines - I'm warming up to the idea.Val
Autor originalhace 6 años@ Fred, thanks for your input in clarifying that. Definitely moving it away from the side wall, not just for safety, but for balance/aesthetics as well.dsuddeth53
hace 6 añosI'd refrain from painting the hinges. They're going to chip around the actual hinge area from opening and closing. Why not just replace them with something more pleasing like chrome or brushed nickel? Also I think the stove with microwave and vent with shelve on either side would be perfect!Flo Mangan
hace 6 añosVal-I understand the problem of not having enough counter space for sure! I love you kitchen. As I went back and considered other options, I was wondering if you could get a moveable island with a drop down leaf that could house a microwave and also serve as a small breakfast table if that is how you use the current table. Something like this.
Something like this where you could have some additional counter space and a small seating area and put the microwave on top.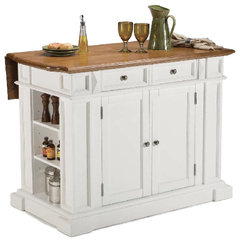 Homestyles Americana Wood Kitchen Island in Off White · Más información
Homestyles Americana Wood Kitchen Island in Off White · Más información
Flo Mangan
hace 6 añosOr something even more simple and you could pair it with a small table and stools if you need that type of space in the kitchen for seating.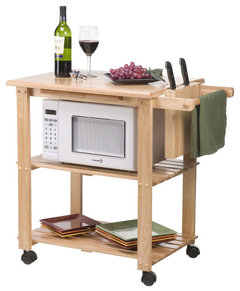 Solid Wood Kitchen Utility Microwave Cart With Pull-Out Cutting Board · Más información
Solid Wood Kitchen Utility Microwave Cart With Pull-Out Cutting Board · Más informaciónFlo Mangan
hace 6 añosA combination could work too. Up to you of course and I love what you are trying to accomplish. One more tip. I wouldn't put a ceiling fan in the kitchen. Better to put some good overall lighting instead. A wall mounted fan if you need air movement would work better.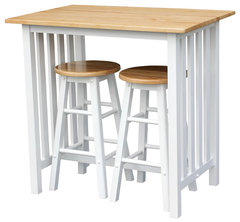 3-Piece Breakfast Set With Solid American Hardwood Top, White · Más información
3-Piece Breakfast Set With Solid American Hardwood Top, White · Más información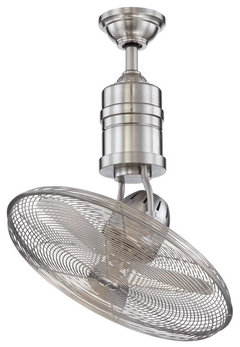 Craftmade BW321SS3 21" Rotating Cage Ceiling Fan · Más información
Craftmade BW321SS3 21" Rotating Cage Ceiling Fan · Más información
Val
Autor originalhace 6 años@Debbie Washburn, currently bringing your mockup to life: replaced old appliances and frame for cabinets already built. Working on finishings now. Also bought a farmhouse sink and husband building butcher lock countertops. Will post the end result eventually.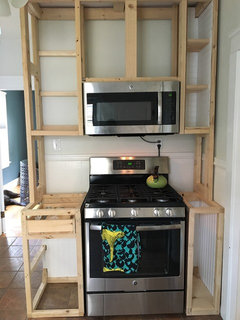
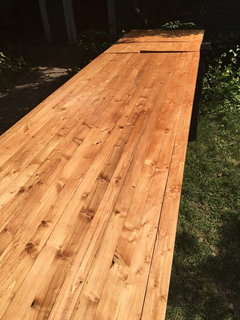
P Banos
hace 6 añosLooking excellent so far! Excited for you. You even have the handy baking sheet/cutting board cabinet going on.
katinparadise
hace 6 añosLooks good. How exciting to see some progress. I love my baking sheet cabinet.
Chessie
hace 6 añosÚltima modificación: hace 6 años"One more tip. I wouldn't put a ceiling fan in the kitchen."
I can't imagine NOT having a ceiling fan in my kitchen. When it gets warm, I need that extra airflow in there. It would be way too stuffy and warm, when cooking, without it. And it's nice to have just to move air and cool things down, even when not cooking. I know many are all about "aesthetics", but to me, a ceiling fan is a necessity in my bedrooms, living room and the kitchen, and I actually like the way they look. I think that wall mounted fan above is pretty ugly.
Val
Autor originalhace 6 añosStill needs some trimwork and touch ups but 95% done. Not bad for building it ourselves.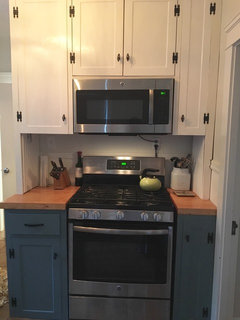
P Banos
hace 6 añosHere's your side by side. The sink looks great, and I love the blue cabinet and the wood top. Same kitchen, but so pretty now.
It's nice you kept the original design and character of the room and made it new again.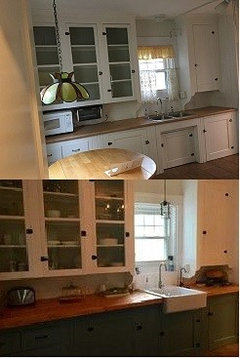

Volver a cargar la página para no volver a ver este anuncio en concreto
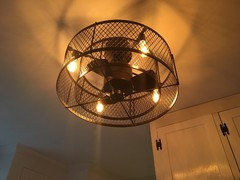
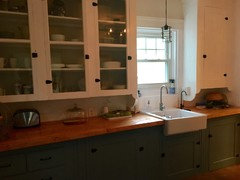



uptoolate